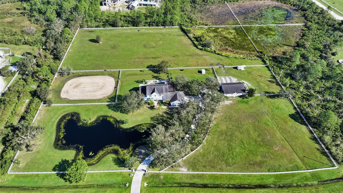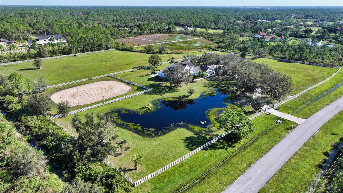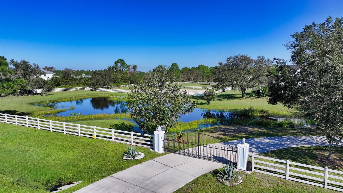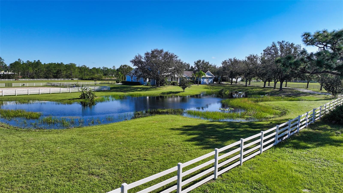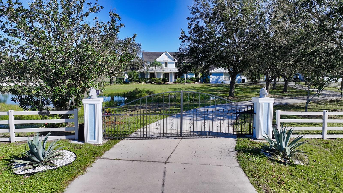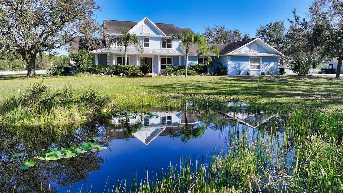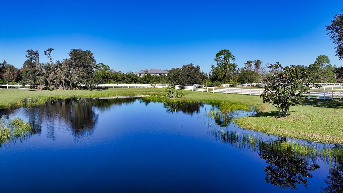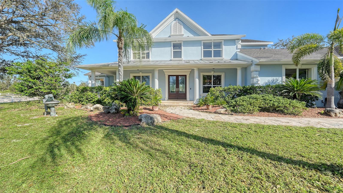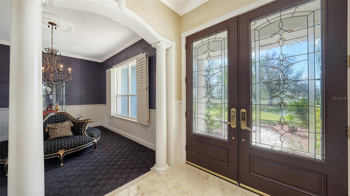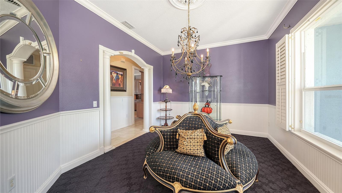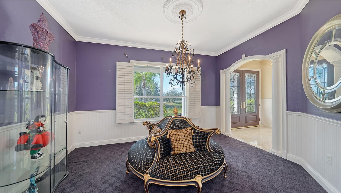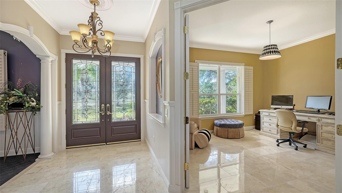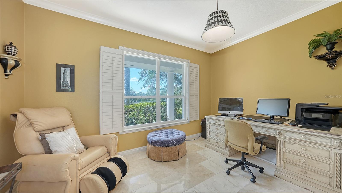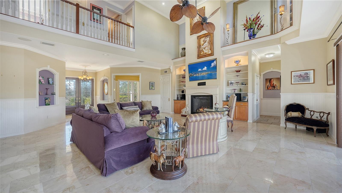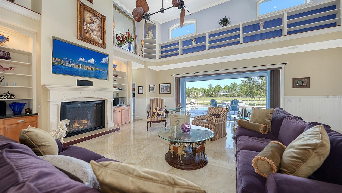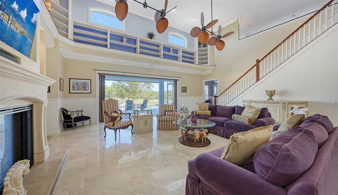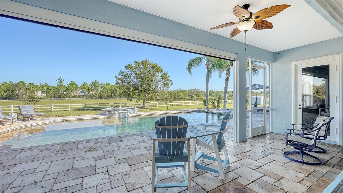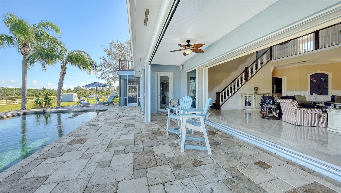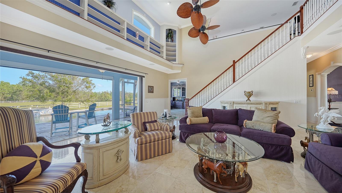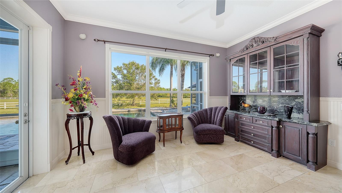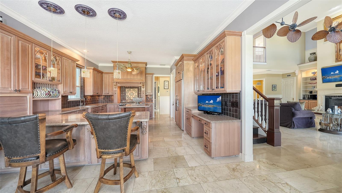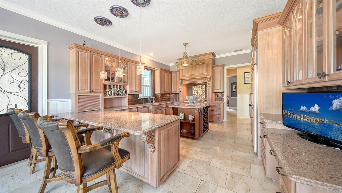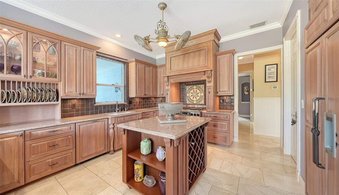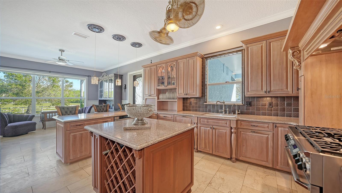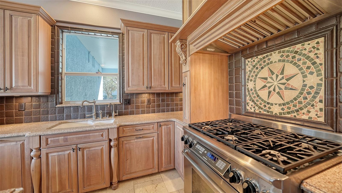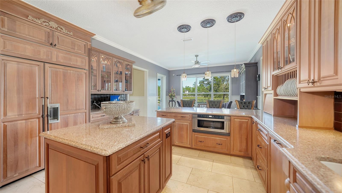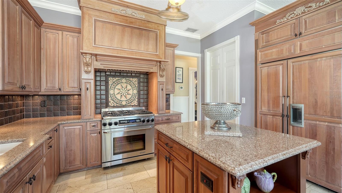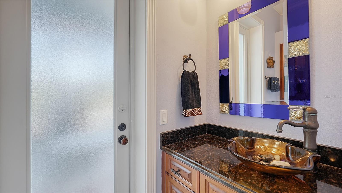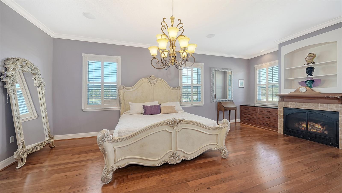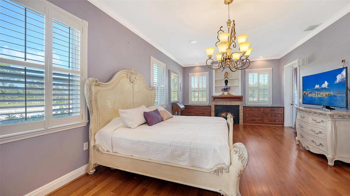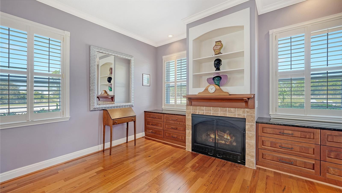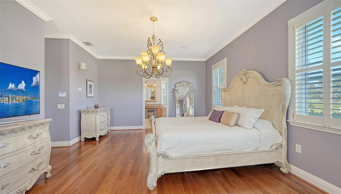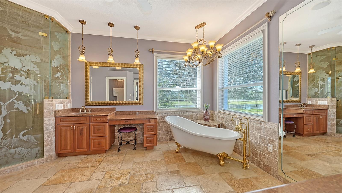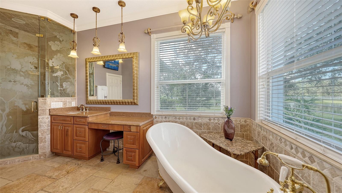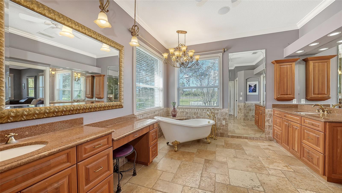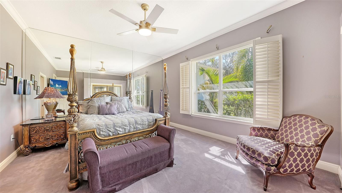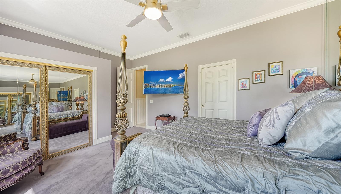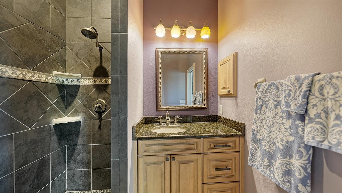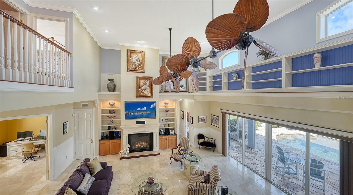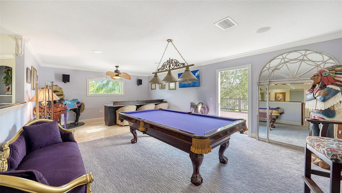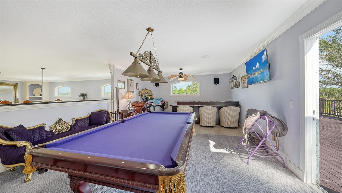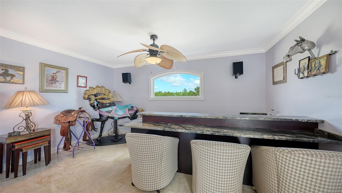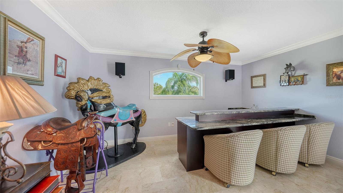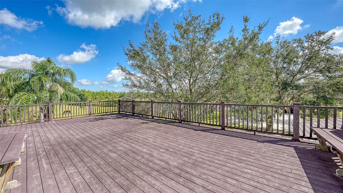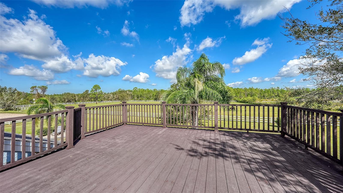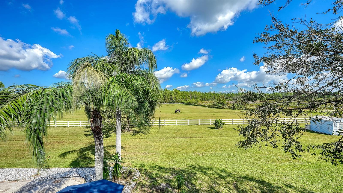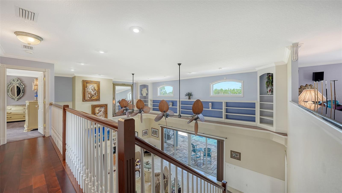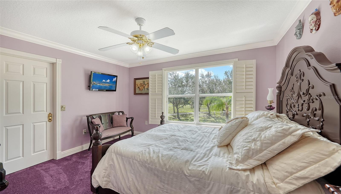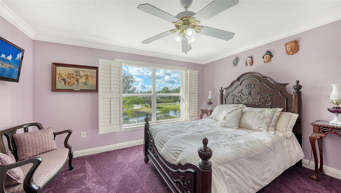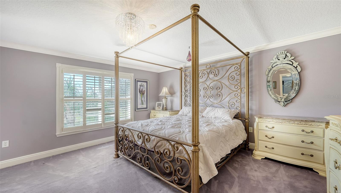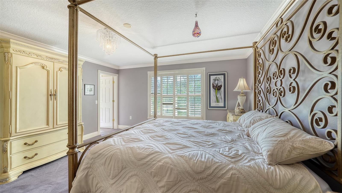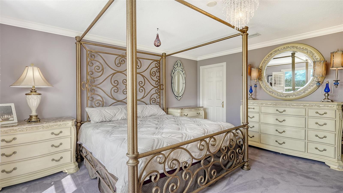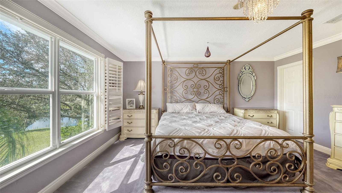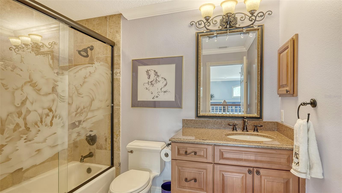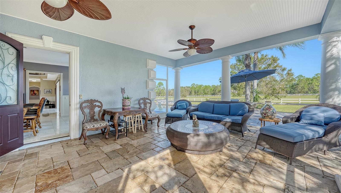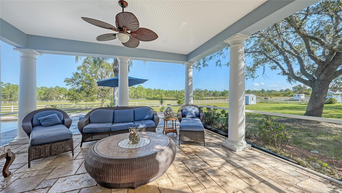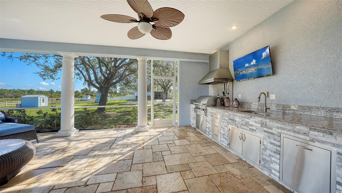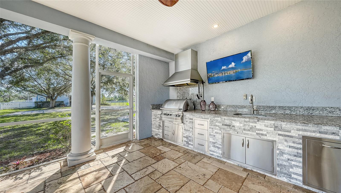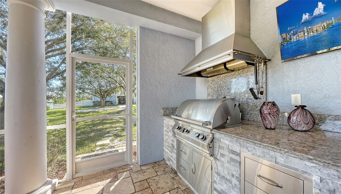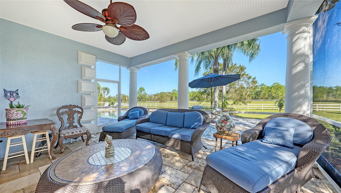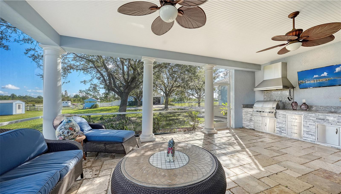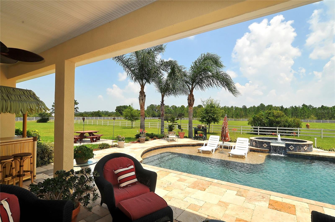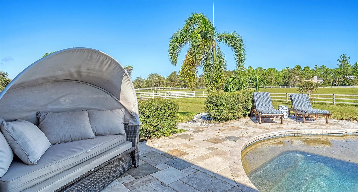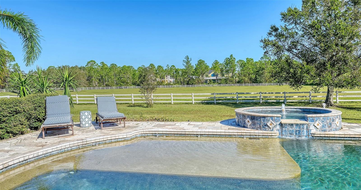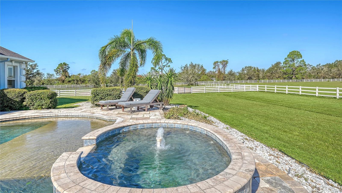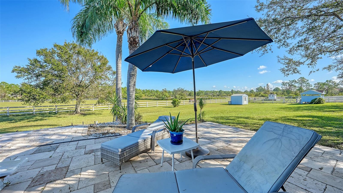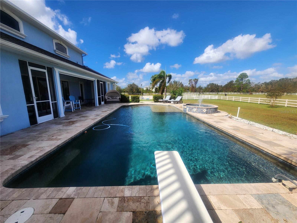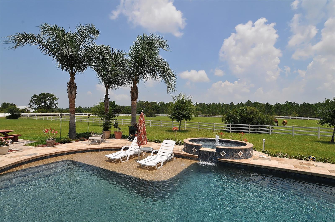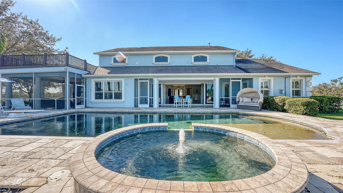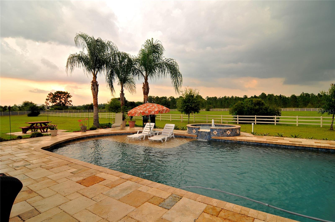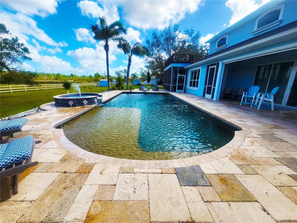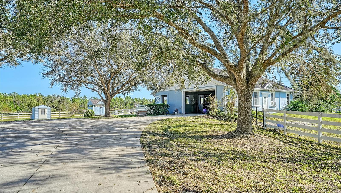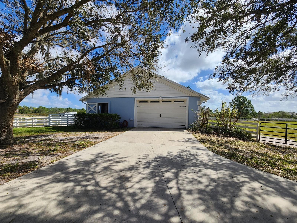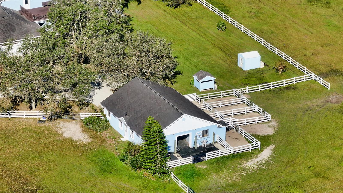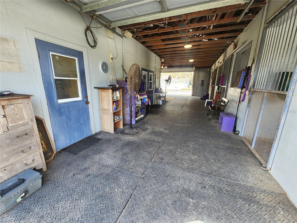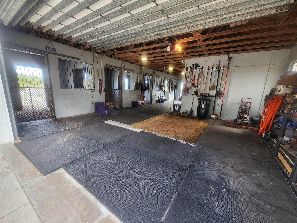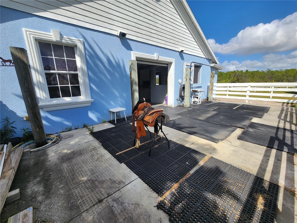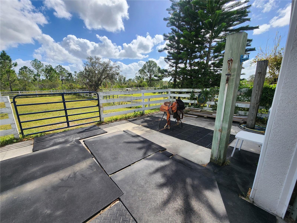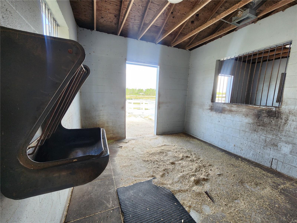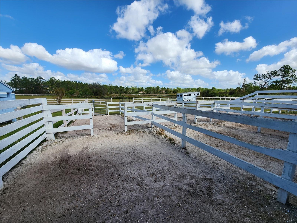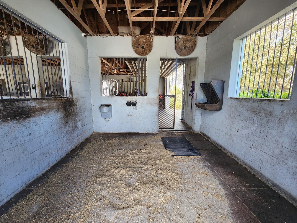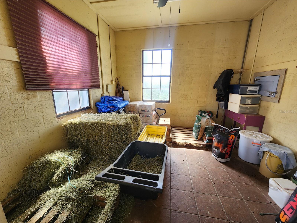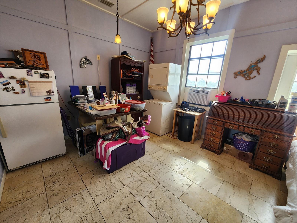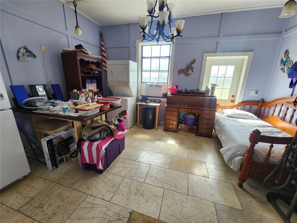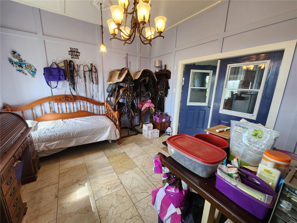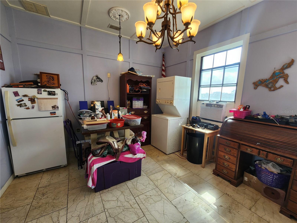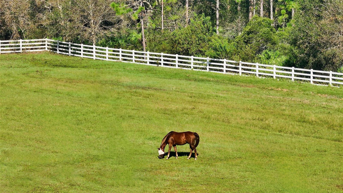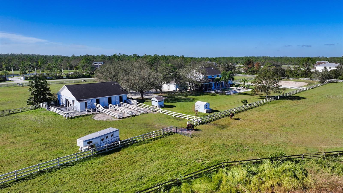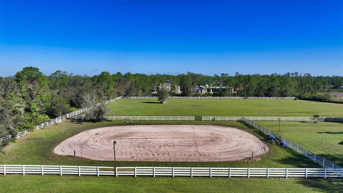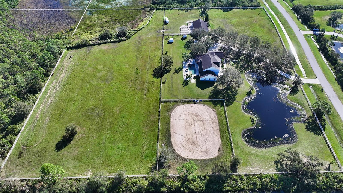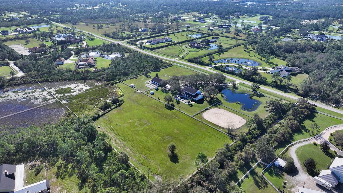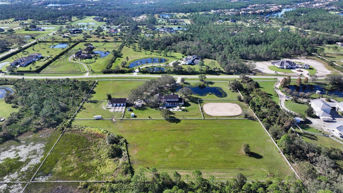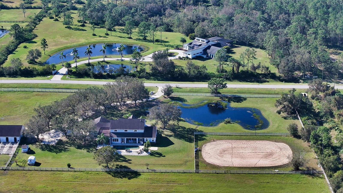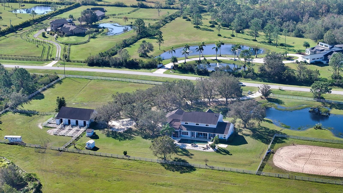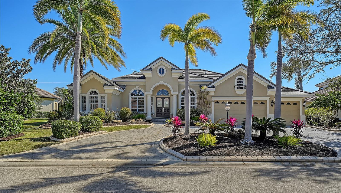20207 77th Ave E, Bradenton, Florida
- MLS #: A4627477
- Price: $1,999,000
- Beds: 4
- Baths: 3
- Half Baths: 1
- Square Feet: 4062
- City: BRADENTON
- Zip Code: 34202
- Subdivision: PANTHER RIDGE
- Garage: 3
- Year Built: 2000
- HOA Fee: $430
- Payments Due: Quarterly
- Status: Active
- DOM: 170 days
- Water View: Lake
- Lot Size: 5 to less than 10
Listing Tools
Share Listing
Property Description
Discover 9+ acres of gated equestrian elegance in this storm-ready Panther Ridge estate, nestled in Foxwood--one of the most elite neighborhoods in this acreage enclave of Lakewood Ranch, America's fastest-growing master-planned community. Here, luxury meets peace of mind, with Miami-Dade hurricane-rated windows, doors, and Martin garage doors throughout the home and barn, plus a 30 KW Generac generator powering essentials in both--ensuring comfort through any season. Even after three big hurricanes swept the area, this home stands strong in Zone X (no flood insurance required) at one of Manatee County's highest elevations.Enter through the automatic gated entrance and wind past mature oaks and lush, fenced pastures to discover a masterpiece of style and function. The gourmet kitchen dazzles with handcrafted cherry cabinets, Cambria quartz counters, a 6-burner DACOR gas stove, Sub-Zero refrigerator, and Miele dishwasher--perfect for culinary enthusiasts who demand elegance and efficiency. The first-floor primary suite, with wood floors, gas fireplace, and surround sound, flows into a spa-inspired bath featuring travertine tile, a Mr. Steam shower, and a brass clawfoot tub, complemented by custom closets with locking cabinetry.The great room steals the show with 20-ft ceilings, polished marble floors, bespoke poplar built-ins, and a gas fireplace, opening to a lanai with an automatic screen for effortless indoor-outdoor living. Upstairs, a bonus room with a built-in bar spills onto a 1,000 sq ft TREX deck, offering stunning views of the barn, heated saltwater pool, and Jacuzzi. Two spacious bedrooms with walk-in closets and an equestrian-themed bath round out the upper level, all accented by solid cherry cabinetry and California shutters.Outside, entertain in style with a renovated summer kitchen on the second screened lanai, featuring granite counters, a Fire Magic grill, and a mini fridge. For equestrians and those seeking versatile space, the concrete barn offers four 12x12 stalls with an automatic fly system, RV outlets, potential for A/C with existing ductwork, and a mini bathroom. A tack room with marble floors, multiple wash racks, mats in all stalls, and a hurricane-rated automatic garage door complete this incredible space, which is also wired for internet, cable, and surround sound. The barn can also be converted into a workshop, guest residence, or parking for ATVs, cars, and more.Smart features like whole-home surround sound and a Control 4 system elevate the experience, while 15 miles of equestrian trails and proximity to Lakewood Ranch's booming amenities--top schools, shopping, dining, and entertainment--make this location unbeatable. Just minutes from Lakewood Ranch's vibrant town centers, this Foxwood gem offers the best of acreage living in a community that's redefining growth in the USA. Best of all, it's directly contiguous to The Concession Golf & Country Club, a prestigious Jack Nicklaus-designed championship course, where you can drive your own golf cart for a round of world-class golf. Watch the Panther Ridge Community video (https://pix360.com/vtour/9765/) to see why this estate blends storm-ready resilience with timeless elegance--a rare find ready to be your forever home.
Listing Information Request
-
Miscellaneous Info
- Subdivision: Panther Ridge
- Annual Taxes: $7,394
- HOA Fee: $430
- HOA Payments Due: Quarterly
- Water View: Lake
- Lot Size: 5 to less than 10
-
Schools
- Elementary: Robert E Willis Elementar
- High School: Lakewood Ranch High
-
Home Features
- Appliances: Built-In Oven, Dishwasher, Disposal, Range, Range Hood, Refrigerator
- Flooring: Carpet, Marble, Travertine, Wood
- Fireplace: Family Room, Gas, Primary Bedroom
- Air Conditioning: Central Air, Zoned
- Exterior: Balcony, Outdoor Kitchen, Rain Gutters, Sliding Doors
- Garage Features: Boat, Driveway, Garage Door Opener, Garage Faces Rear, Garage Faces Side
Listing data source: MFRMLS - IDX information is provided exclusively for consumers’ personal, non-commercial use, that it may not be used for any purpose other than to identify prospective properties consumers may be interested in purchasing, and that the data is deemed reliable but is not guaranteed accurate by the MLS.
Thanks to RONNIE DEWITT AND ASSOCIATES for this listing.
Last Updated: 04-19-2025
