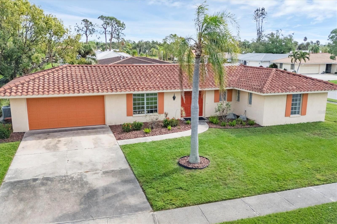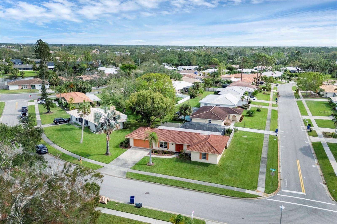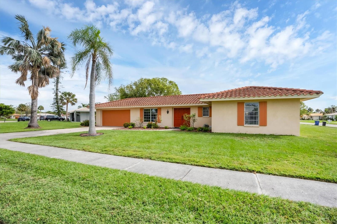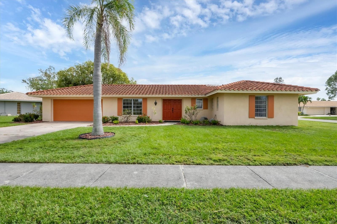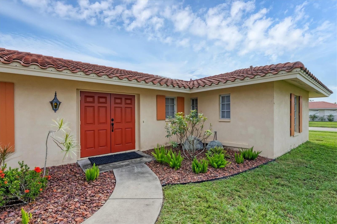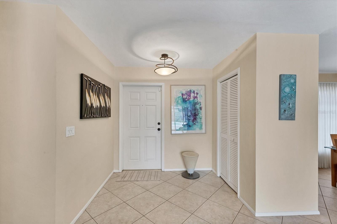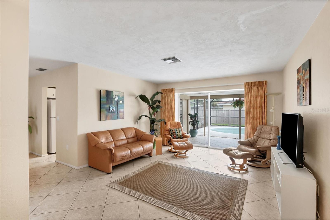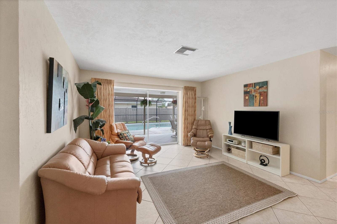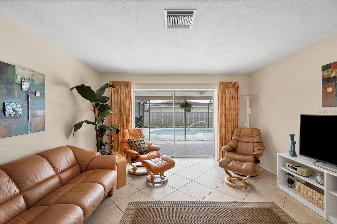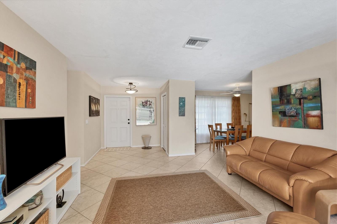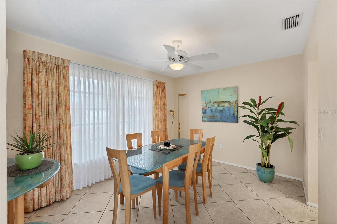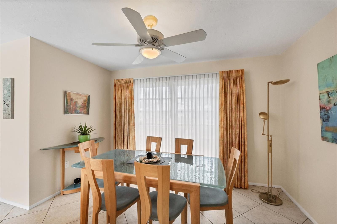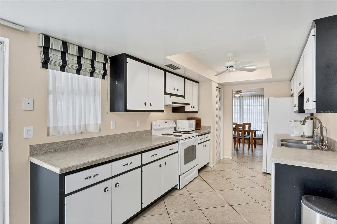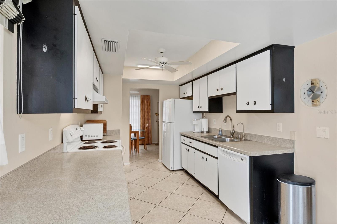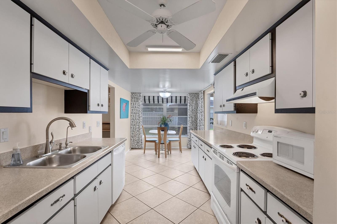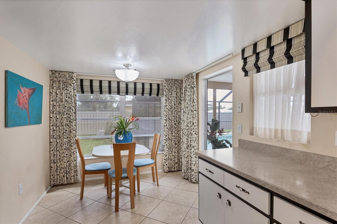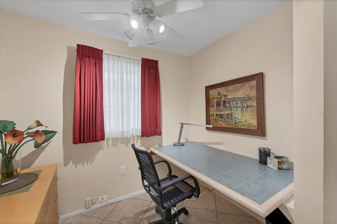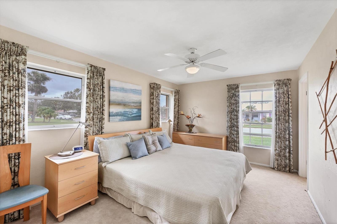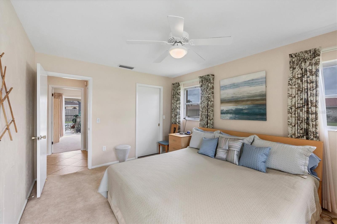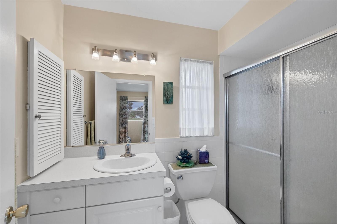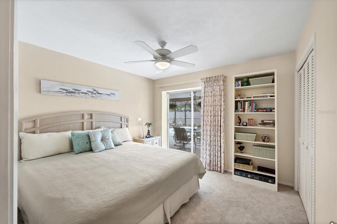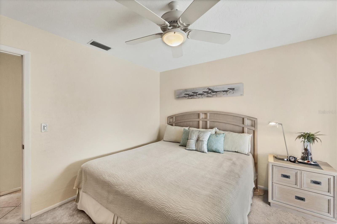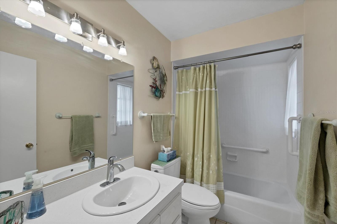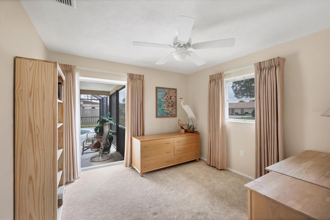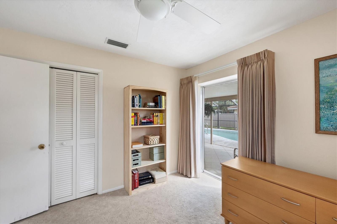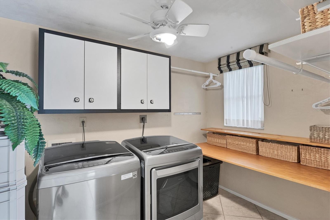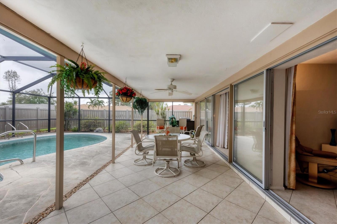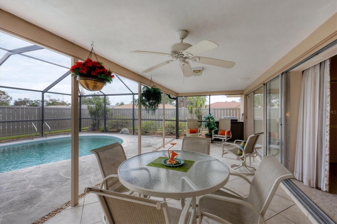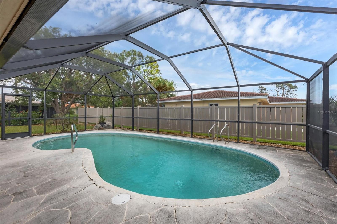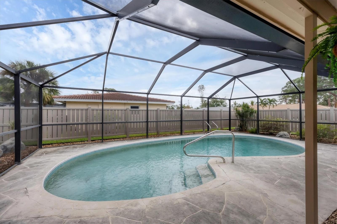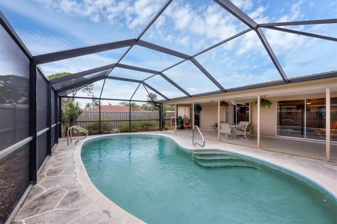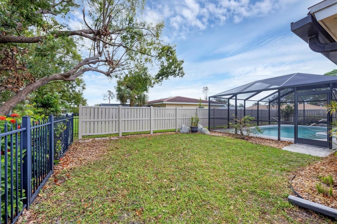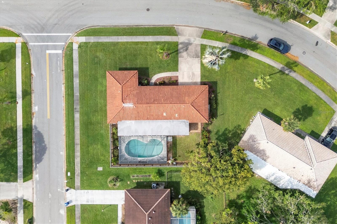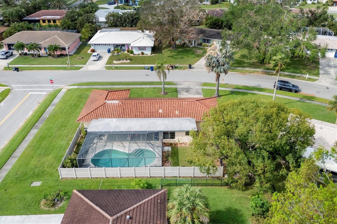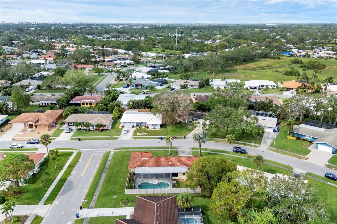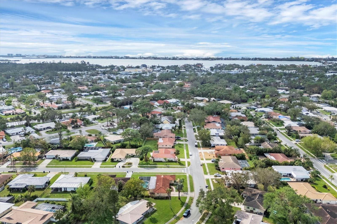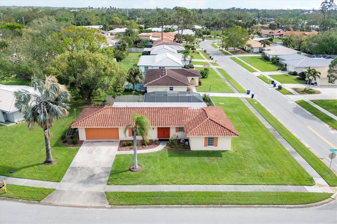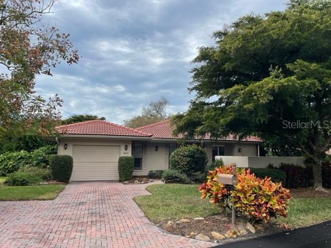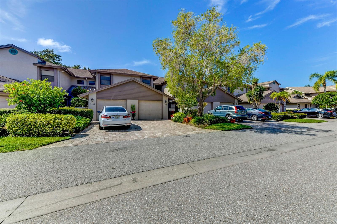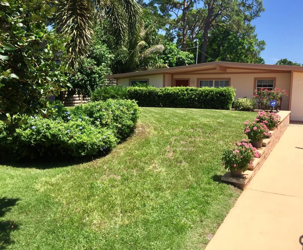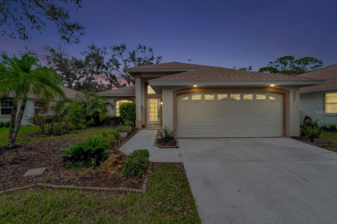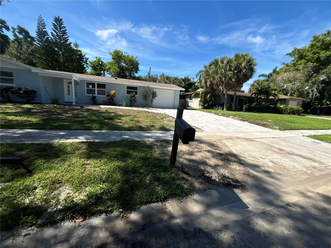7423 Dickens Dr, Sarasota, Florida
- MLS #: A4628309
- Price: $499,000
- Beds: 3
- Baths: 2
- Square Feet: 1355
- City: SARASOTA
- Zip Code: 34231
- Subdivision: GULF GATE WOODS
- Garage: 2
- Year Built: 1972
- HOA Fee: $75
- Payments Due: Annually
- Status: Active
- DOM: 7 days
- Lot Size: 1/4 to less than 1/2
Listing Tools
Share Listing
Property Description
Welcome to 7423 Dickens Dr in Sarasota's desirable Gulf Gate Woods! This well-maintained, move-in-ready home offers comfort, space, and the perfect setting for Florida living. Featuring 3 spacious bedrooms, 2 full baths, and a versatile den, this property provides ample room for both relaxation and productivity. Situated on a prime corner lot of approximately 0.25 acres, the home boasts a heated pool within a beautiful caged lanai--a perfect place to unwind or entertain. The interior features neutral tile floors in common areas, with cozy carpeting in the bedrooms, creating a warm and inviting feel. The open-concept design seamlessly blends living spaces, while large windows fill each room with natural light. The fenced backyard provides privacy, making it an ideal space for pets or outdoor gatherings. A newer pool heater and updated appliances add to the home's appeal, allowing for immediate enjoyment. The two-car garage provides extra storage and convenience. This home has been lightly lived in and well cared for, making it easy to move in right away or to update with your own personal style. Conveniently located in the heart of Gulf Gate Woods, this home offers quick access to nearby shopping, dining, and the beautiful Gulf beaches. Furnishings may be available under a separate contract, making this home an even more enticing option for a quick, seamless move.Don't miss your chance to own this fantastic Sarasota gem--schedule your showing today!
Listing Information Request
-
Miscellaneous Info
- Subdivision: Gulf Gate Woods
- Annual Taxes: $4,450
- HOA Fee: $75
- HOA Payments Due: Annually
- Lot Size: 1/4 to less than 1/2
-
Schools
- Elementary: Gulf Gate Elementary
- High School: Riverview High
-
Home Features
- Appliances: Dishwasher, Disposal, Dryer, Microwave, Range, Refrigerator, Washer
- Flooring: Carpet, Ceramic Tile
- Air Conditioning: Central Air
- Exterior: Sliding Doors
- Garage Features: Garage Faces Rear
Listing data source: MFRMLS - IDX information is provided exclusively for consumers’ personal, non-commercial use, that it may not be used for any purpose other than to identify prospective properties consumers may be interested in purchasing, and that the data is deemed reliable but is not guaranteed accurate by the MLS.
Thanks to RE/MAX ALLIANCE GROUP for this listing.
Last Updated: 11-14-2024
