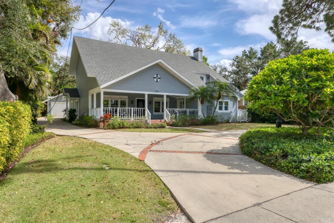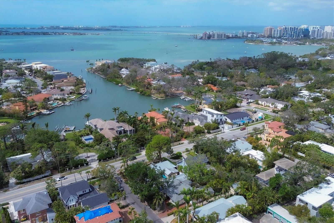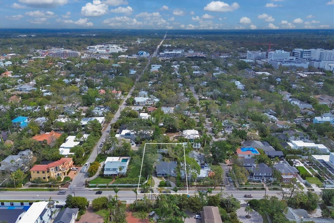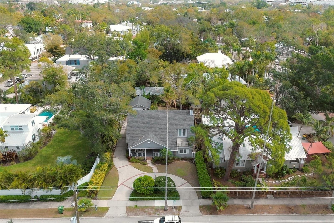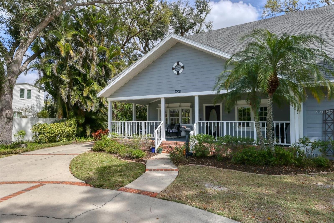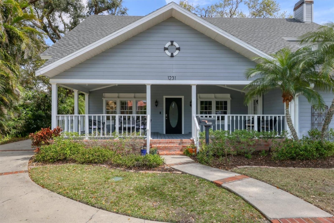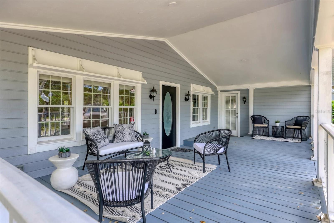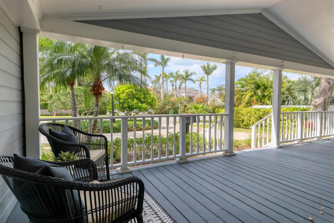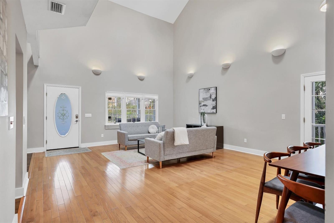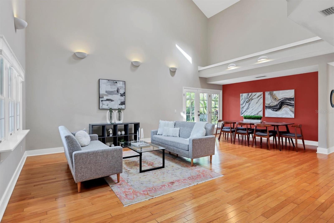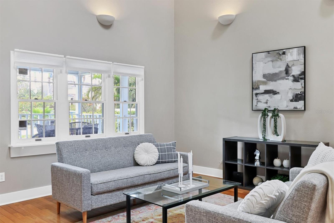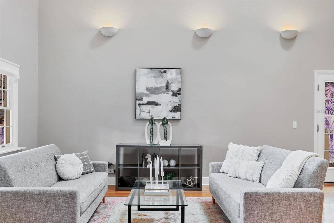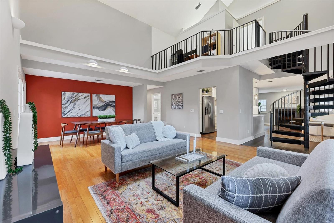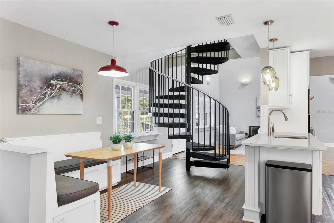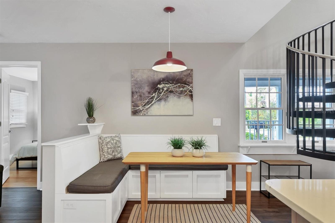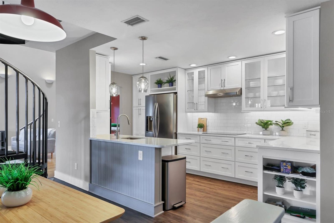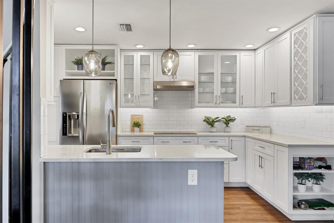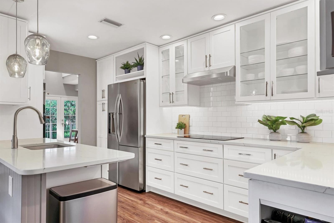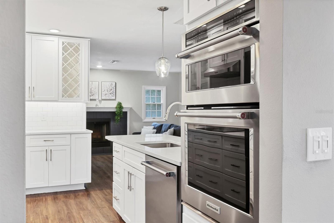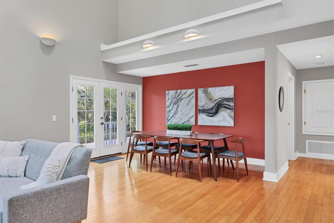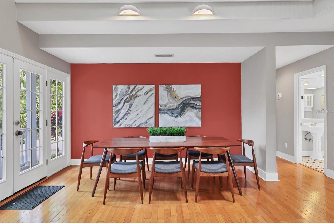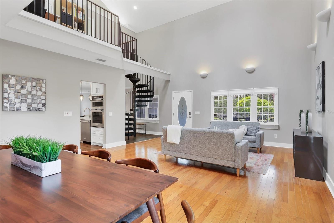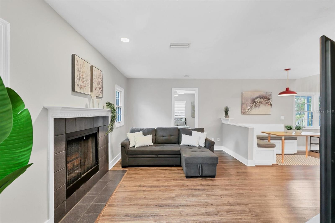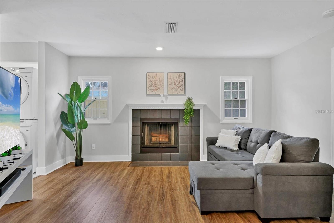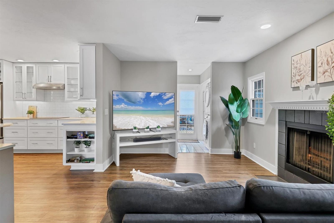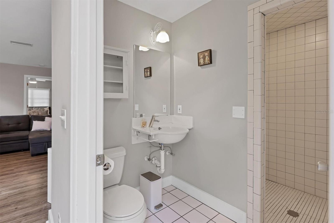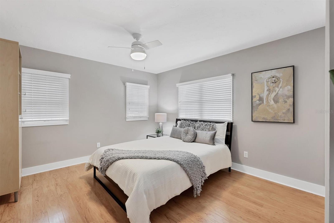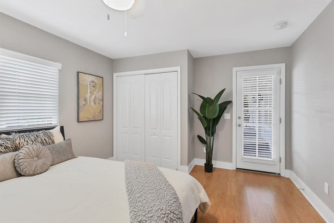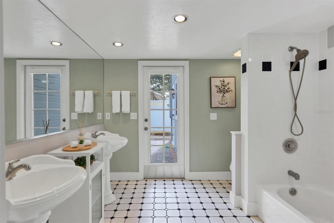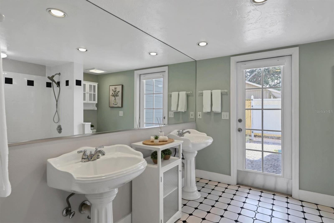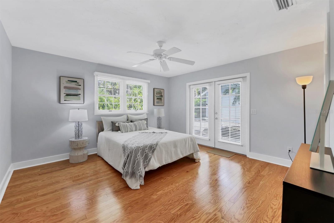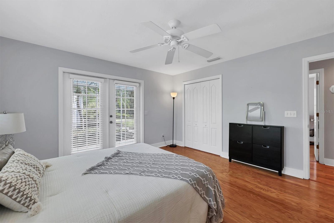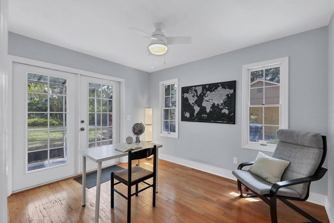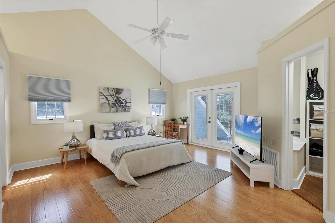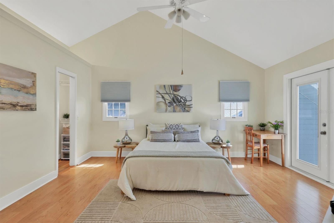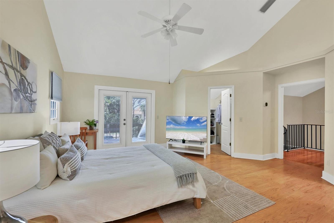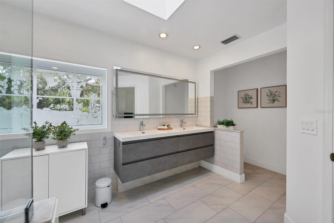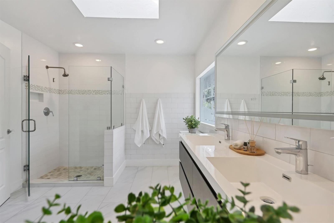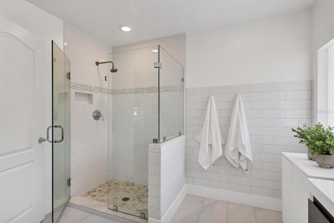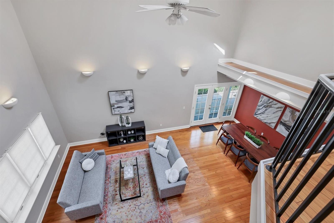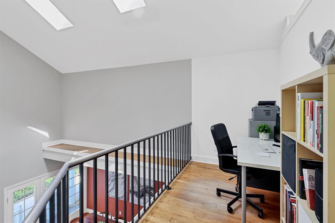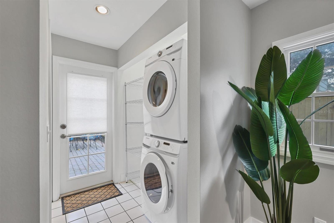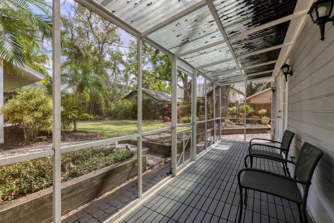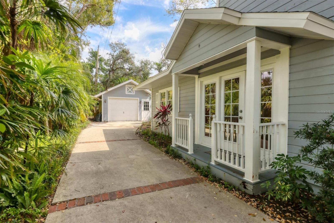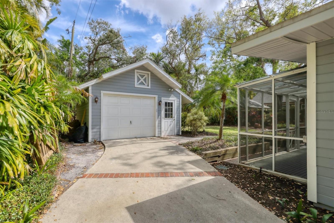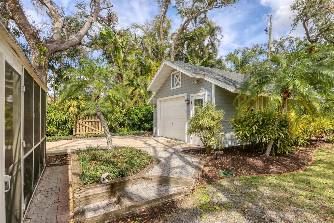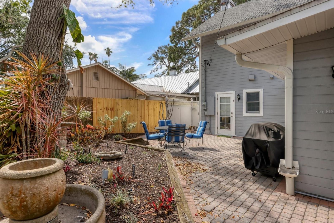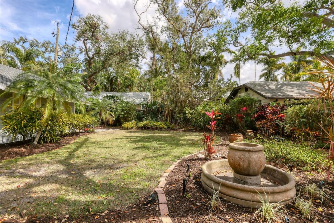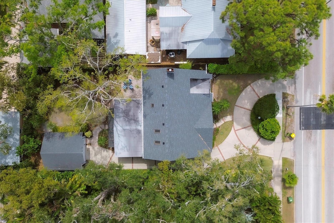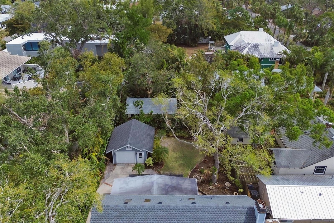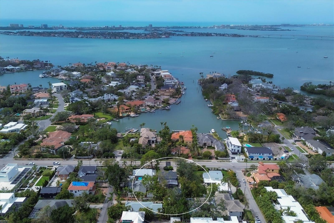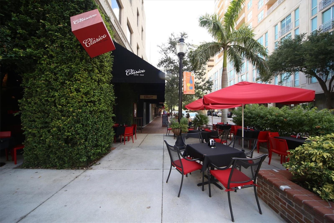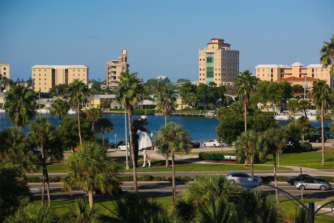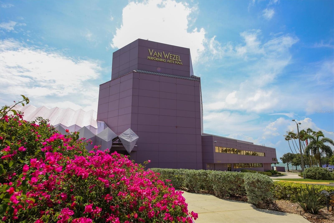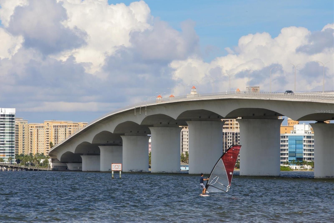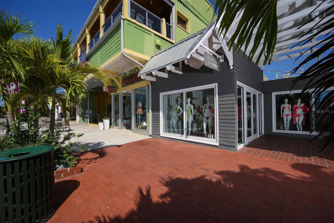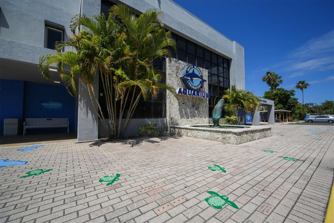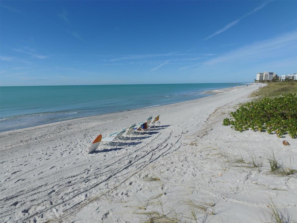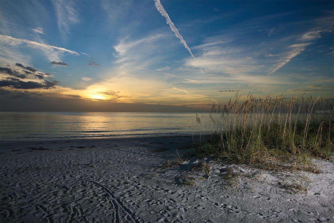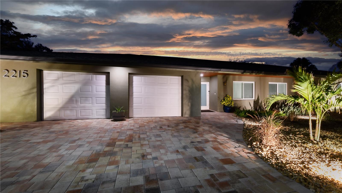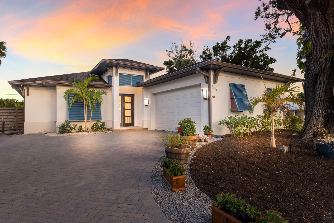1231 S Orange Ave, Sarasota, Florida
- MLS #: A4642004
- Price: $1,195,000
- Beds: 4
- Baths: 3
- Square Feet: 2319
- City: SARASOTA
- Zip Code: 34239
- Subdivision: SEMINOLE HEIGHTS
- Garage: 1
- Year Built: 1952
- Status: Active
- DOM: 141 days
- Lot Size: 0 to less than 1/4
Listing Tools
Share Listing
Property Description
This meticulously updated 2,319-square-foot residence, at 1231 South Orange Avenue, offers a seamless blend of classic craftsmanship and modern convenience. The home was thoughtfully renovated in the 1990s, including addition of a second level to create an owner's retreat. Today, it is sporting a new 2025 roof. Featuring four spacious bedrooms and three baths, this home is ideal for those seeking a combination of comfort and style. As you step through the expansive front porch, the airy living room immediately impresses with its two-story vaulted ceiling, complete with an oversized fan and two skylights that flood the space with natural light. The adjoining dining area features oak wood floors and a unique elevated ledge for displaying artwork or cherished items. The professionally designed kitchen, recently remodeled, is a standout feature, boasting white shaker cabinetry, quartz countertops, full ventilation and high-end appliances including a KitchenAid oven, microwave and dishwasher. Thoughtful details such as soft-close drawers, a banquette with hidden storage, and custom lighting make this space functional and beautiful. The kitchen flows seamlessly into the den/family room, which includes a cozy wood-burning fireplace and easy access to the beautifully landscaped backyard. The outdoor space is a highlight, with a park-like setting, a brick patio and an outdoor shower for added convenience. Each bedroom opens onto a private balcony or patio, providing the ideal space to enjoy Florida's warm climate. The second level, accessible via a custom circular stairwell, features a spacious owner's retreat with dual walk-in closets and a private balcony offering views of Sarasota Bay, ideal for watching Fourth of July fireworks. The main bath has been tastefully updated with a large shower, double sinks and a skylight that brings in natural light. Additional amenities include a detached garage with attic storage. The home's double-pane windows and 3M protective coating ensure peace and quiet, shielding the home from outside noise. In the desirable Seminole Heights neighborhood, this home is steps to Marie Selby Botanical Gardens, Sarasota Memorial Hospital and Southside Village, Southside Elementary School, Sarasota's downtown, medical facilities and shopping venues. With its combination of historical charm and modern upgrades, this home is an exceptional find in a sought-after location. Contact us today to schedule a private showing and make this exceptional property your own.
Listing Information Request
-
Miscellaneous Info
- Subdivision: Seminole Heights
- Annual Taxes: $13,516
- Lot Size: 0 to less than 1/4
-
Schools
- Elementary: Southside Elementary
- High School: Sarasota High
-
Home Features
- Appliances: Dishwasher, Disposal, Dryer, Electric Water Heater, Exhaust Fan, Microwave, Range, Range Hood, Refrigerator, Washer
- Flooring: Laminate, Tile, Wood
- Fireplace: Family Room, Wood Burning
- Air Conditioning: Central Air
- Exterior: French Doors, Private Mailbox, Storage
- Garage Features: Covered, Electric Vehicle Charging Station(s), Garage Door Opener, Guest
Listing data source: MFRMLS - IDX information is provided exclusively for consumers’ personal, non-commercial use, that it may not be used for any purpose other than to identify prospective properties consumers may be interested in purchasing, and that the data is deemed reliable but is not guaranteed accurate by the MLS.
Thanks to PREMIER SOTHEBY'S INTERNATIONAL REALTY for this listing.
Last Updated: 07-13-2025
