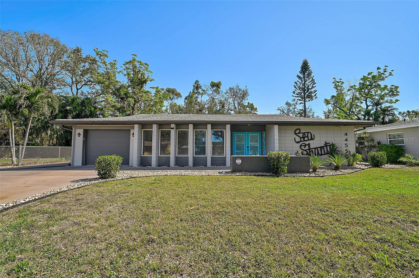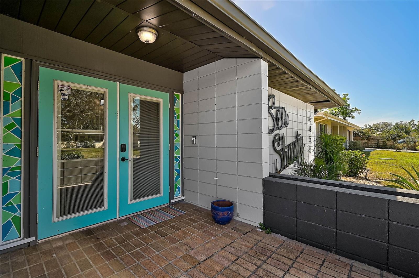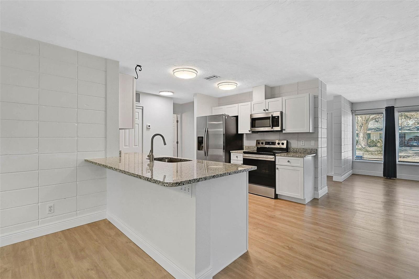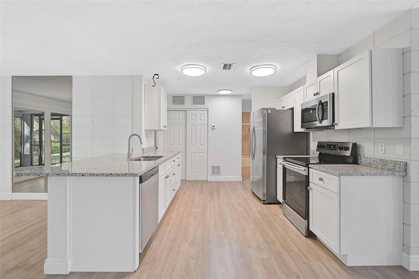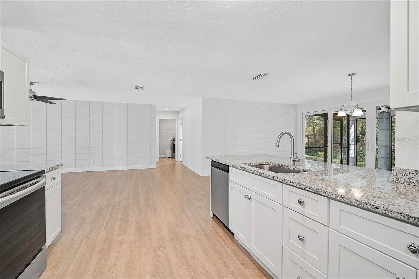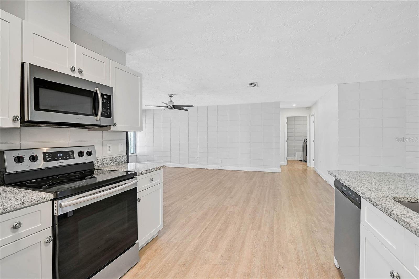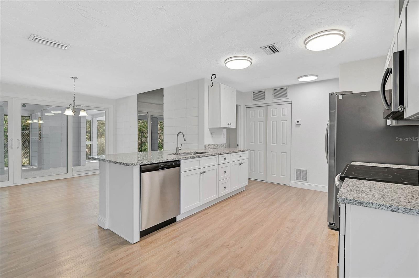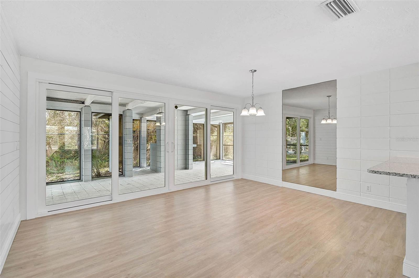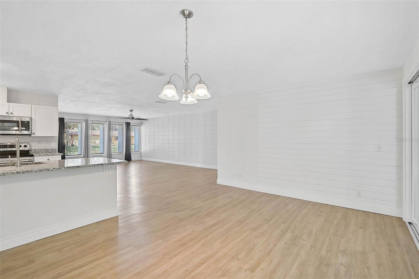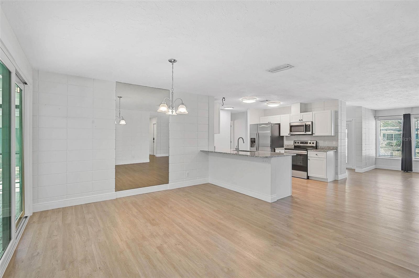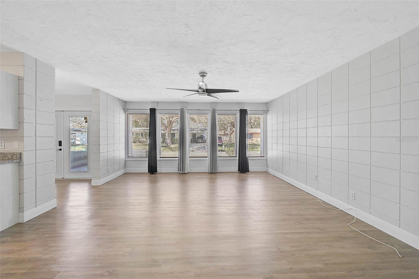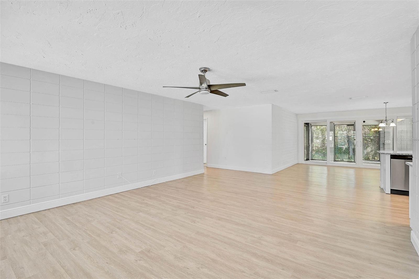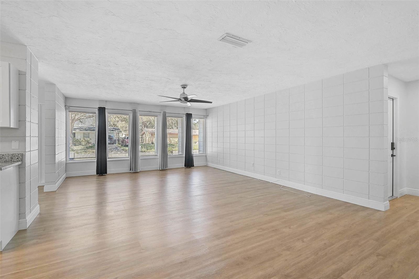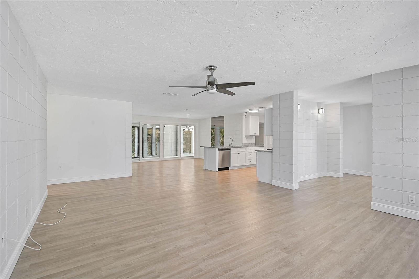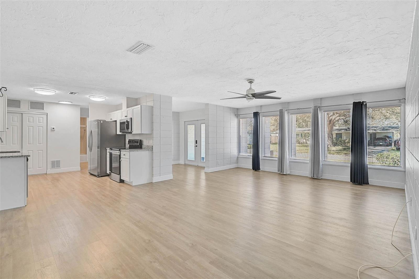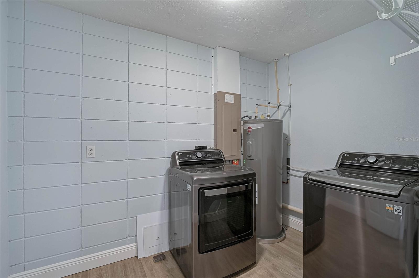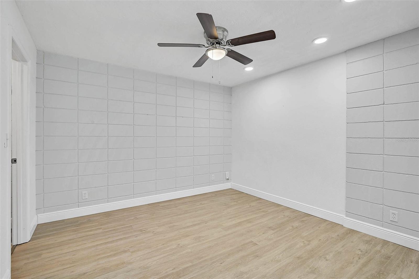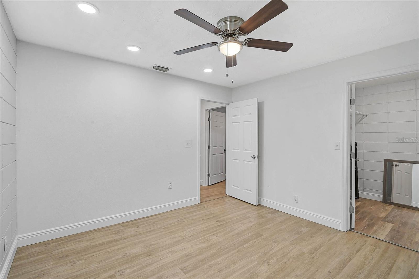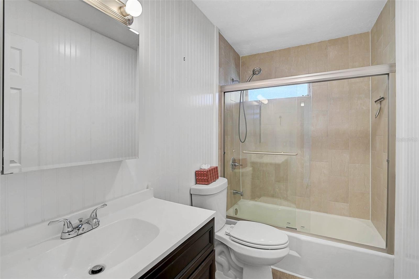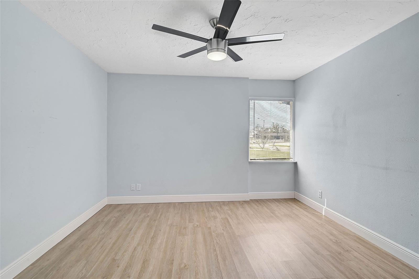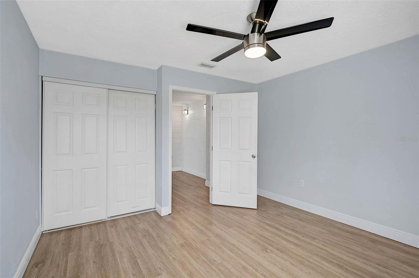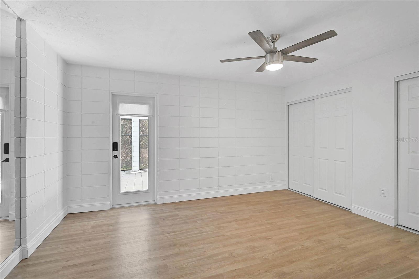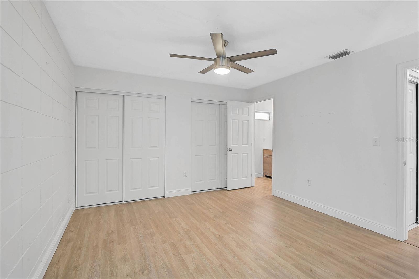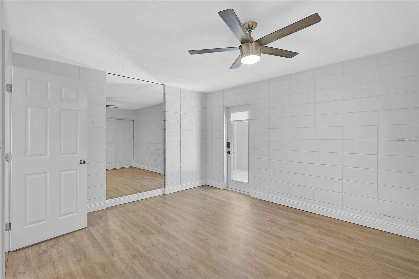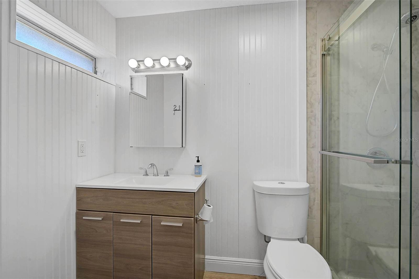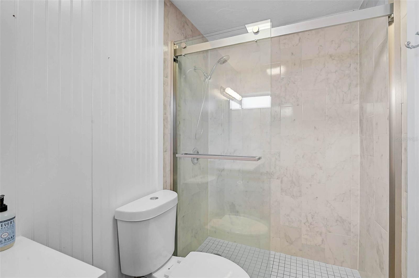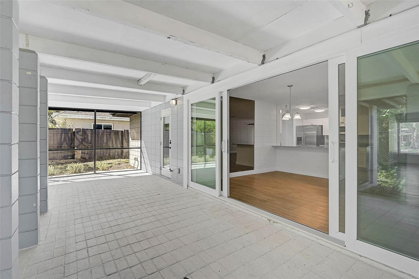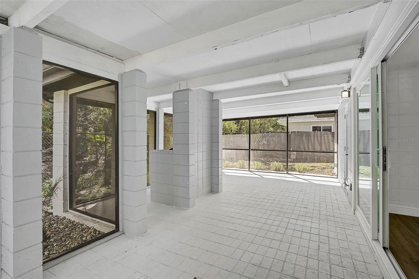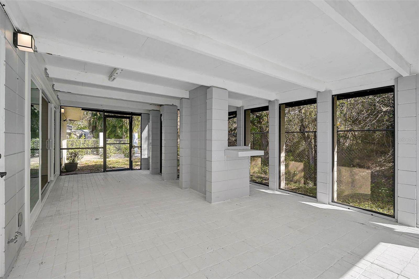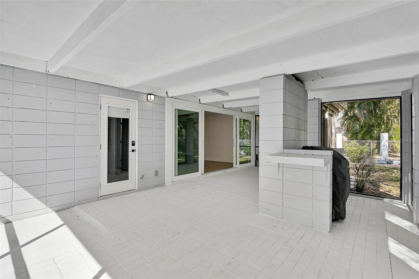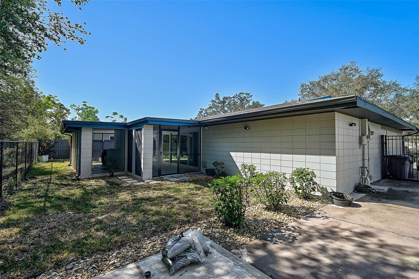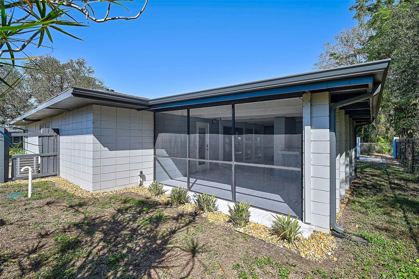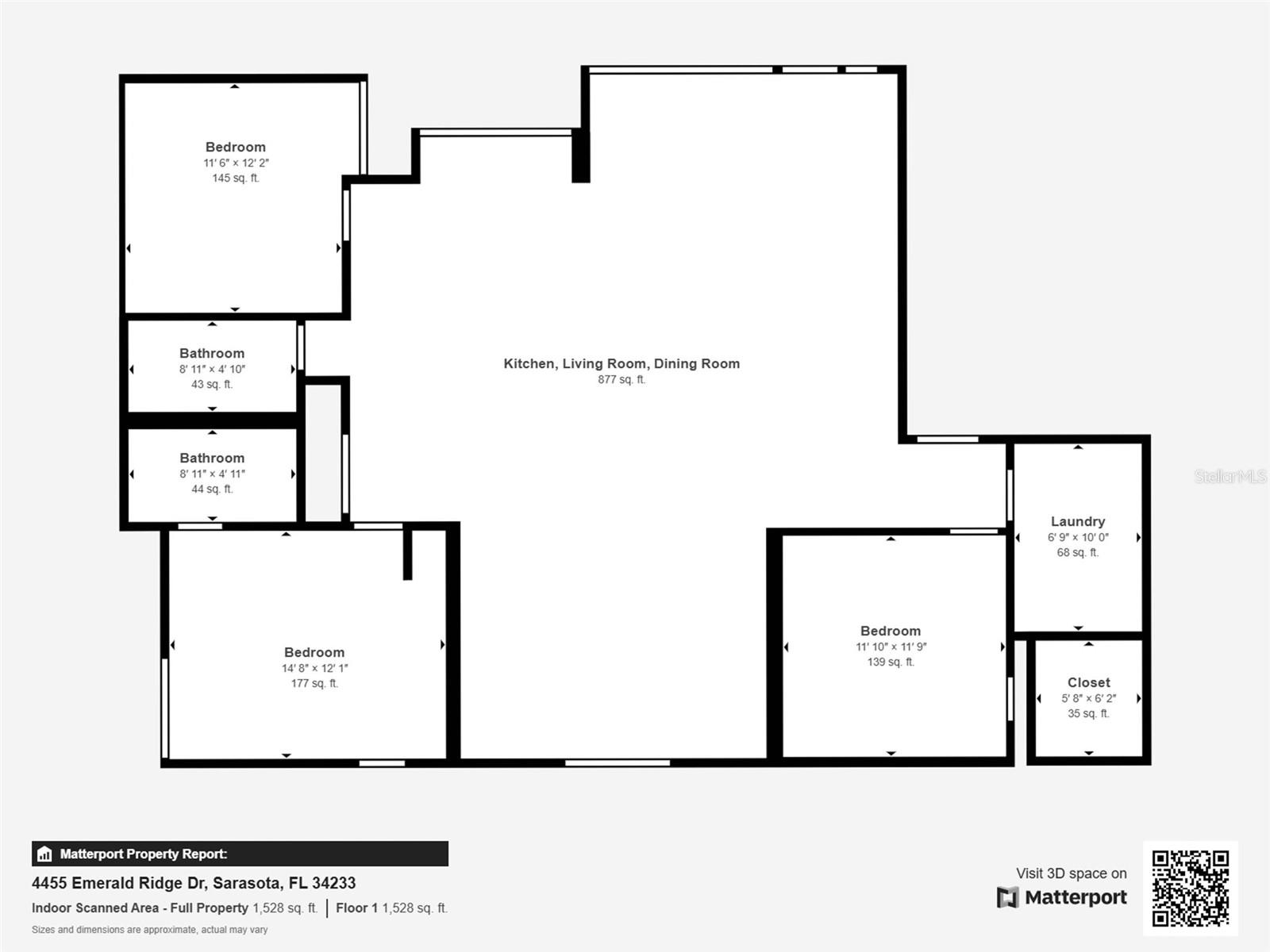4455 Emerald Ridge Dr, Sarasota, Florida
- MLS #: A4642078
- Price: $430,000
- Beds: 2
- Baths: 2
- Square Feet: 1553
- City: SARASOTA
- Zip Code: 34233
- Subdivision: SOUTH GATE RIDGE
- Garage: 1
- Year Built: 1972
- Status: Active
- DOM: 47 days
- Lot Size: 0 to less than 1/4
Listing Tools
Share Listing
Property Description
"Sea Shanty"~ a home like no other where mid-century modern meets the intrigue of a modern day coastal abode. Over the past few years all aspects of this renovated home have been given much thought for today's most critical homebuyer. From a modified floorplan to incorporate an open concept, to the finest of details inclusive of a FULL repipe of the water & sewer lines, newer electric panel, newer water heater, newer A/C, newer roof, new plumbing, additional of a 1 car garage, and... most impressively, the wall of floor to ceiling impact rated windows and double slider that open to a spacious covered/screened lanai and private backyard retreat. The interior is complete with updated vinyl flooring thru-out, generously sized inside laundry room. The office/ den can easily be used as a 3rd bedroom and includes a sizable walk in closet. South Gate Ridge is an established NON-RESTRICTIVE community offering homeowners more freedom of use with their home. A double driveway that extends behind the double locking gate is a great place for boat and camper storage and the fenced yard will be the favorite place for your furry friends. This is an evolving community in a central location that is hard to beat with close proximity to shopping, dining, and Siesta Key Beach. Updates are too extensive to list but an improvement sheet is available upon request.
Listing Information Request
-
Miscellaneous Info
- Subdivision: South Gate Ridge
- Annual Taxes: $3,958
- Lot Size: 0 to less than 1/4
-
Schools
- Elementary: Wilkinson Elementary
- High School: Riverview High
-
Home Features
- Appliances: Dishwasher, Disposal, Dryer, Microwave, Range, Refrigerator, Washer
- Flooring: Vinyl
- Air Conditioning: Central Air
- Exterior: Rain Gutters, Sliding Doors
- Garage Features: Boat, Driveway, Garage Door Opener, Oversized
Listing data source: MFRMLS - IDX information is provided exclusively for consumers’ personal, non-commercial use, that it may not be used for any purpose other than to identify prospective properties consumers may be interested in purchasing, and that the data is deemed reliable but is not guaranteed accurate by the MLS.
Thanks to FINE PROPERTIES for this listing.
Last Updated: 04-12-2025
