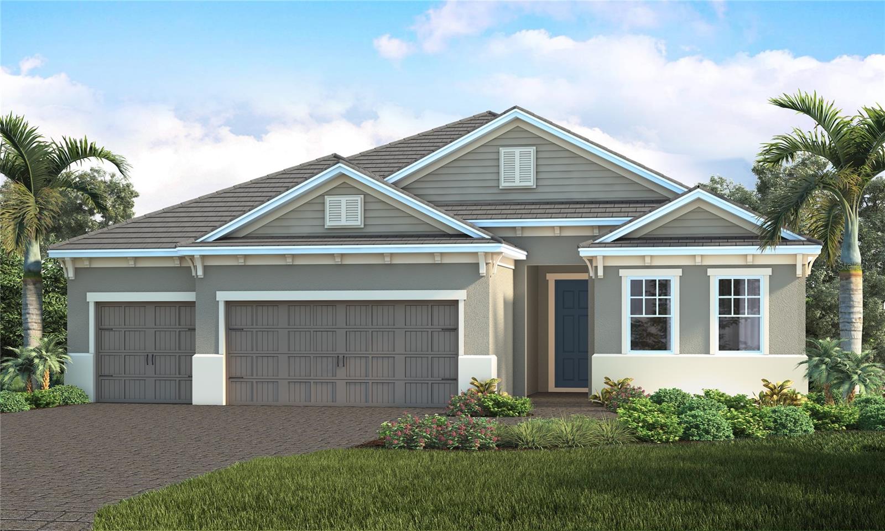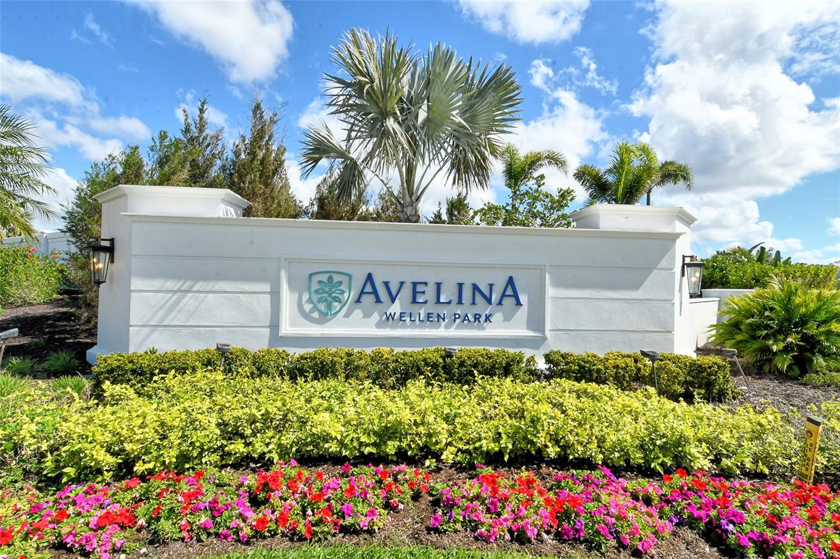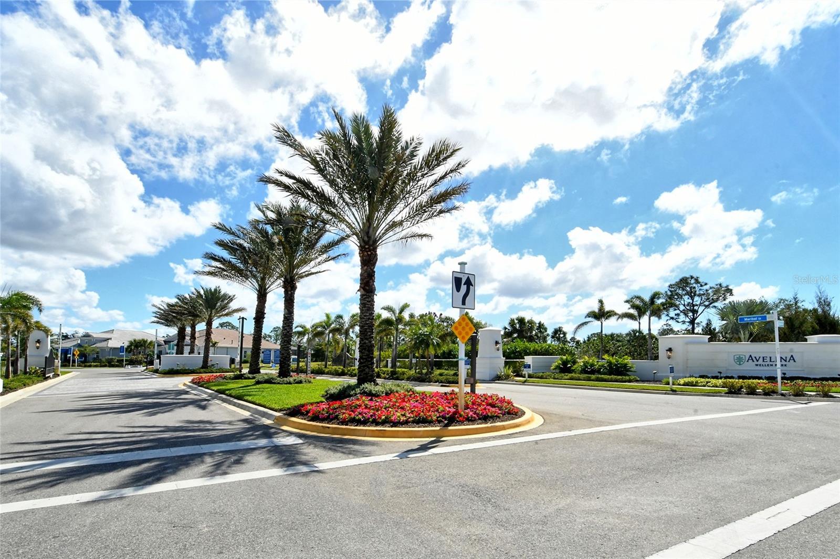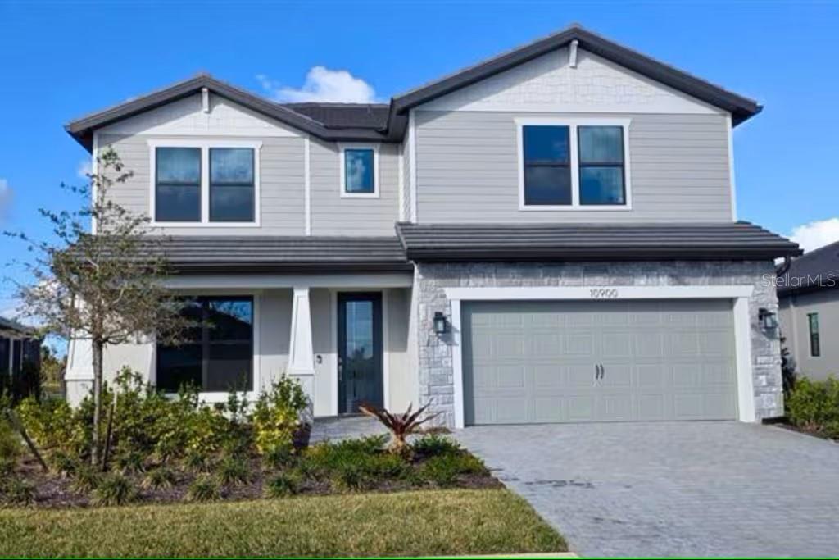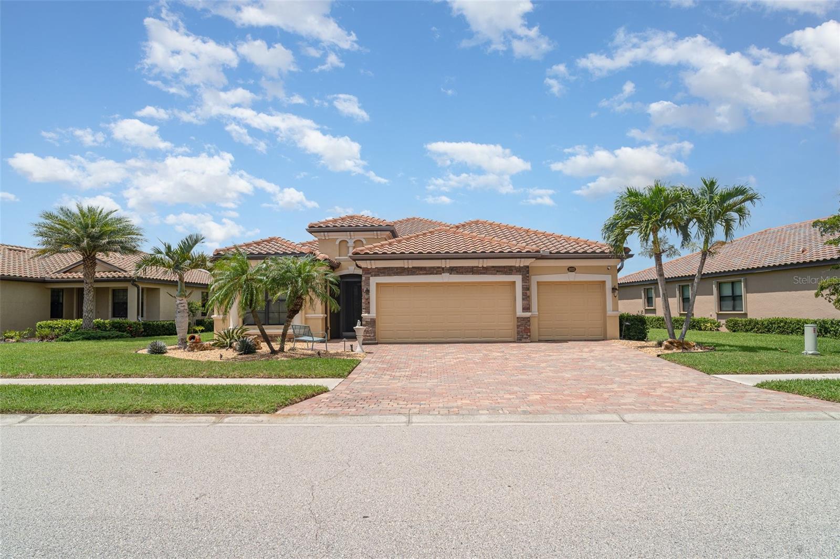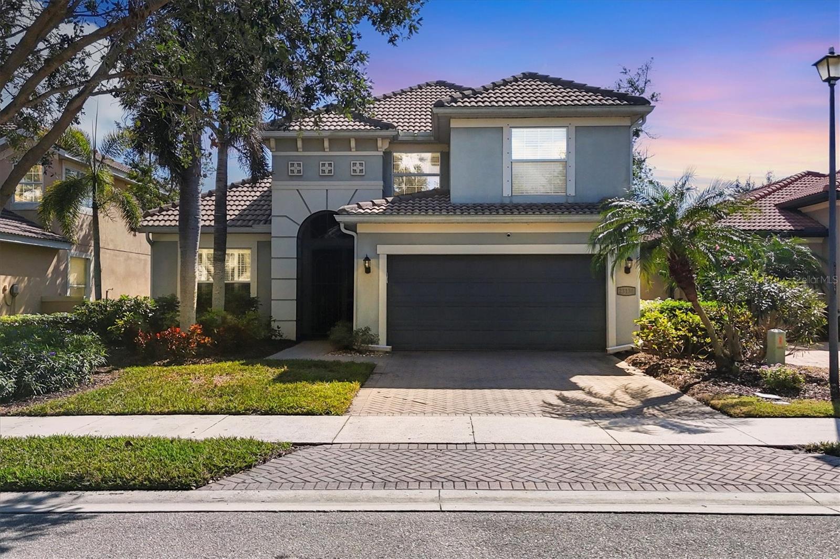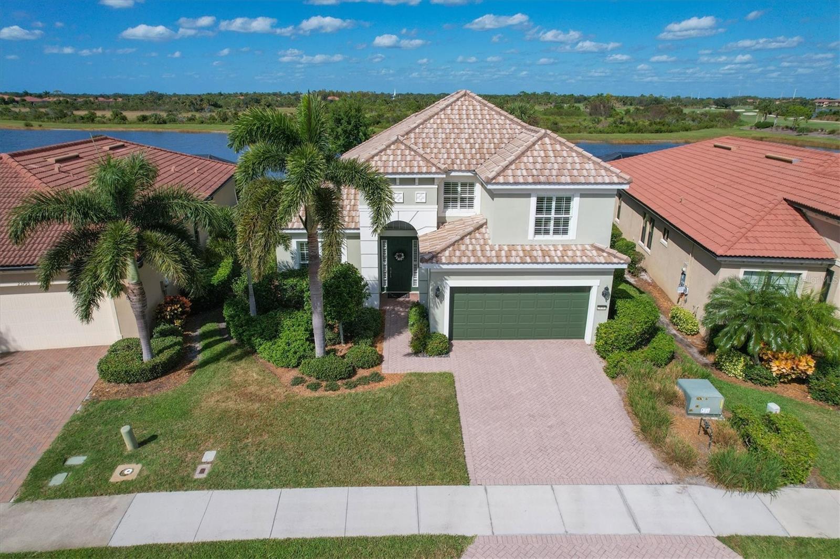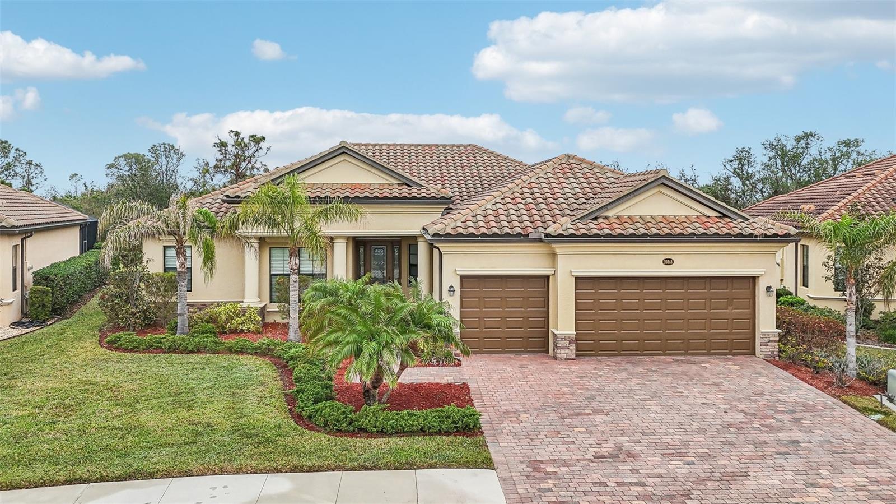18736 Toulon Ct, Venice, Florida
- MLS #: A4643145
- Price: $721,990
- Beds: 4
- Baths: 3
- Half Baths: 1
- Square Feet: 2762
- City: VENICE
- Zip Code: 34293
- Subdivision: AVELINA WELLEN PARK VILLAGE F-2
- Garage: 3
- Year Built: 2025
- HOA Fee: $480
- Payments Due: Monthly
- Status: Active
- DOM: 109 days
- Lot Size: 0 to less than 1/4
Listing Tools
Share Listing
Property Description
Under Construction. The Silver Sky Floorplan is perfect for a family, entertaining or extra room for guest's. The foyer/ gallery entry makes an elegant impression leading to an open great room/dining area with sliding glass doors and pool bath. This home includes a den with double swing doors, a large utility room, guest room with en suite, a luxurious master suite that has two walk in closets and two secondary bedrooms. The large covered lanai has a gas stub for grilling and dedicated circuit for refrigerator at outdoor kitchen. A two foot garage extension was added. This spacious new home design is located on a corner homesite with extra green space behind and beside the home providing additional common area on two sides of the home. Conveniently located near a gated entry to go for a bicycle ride, golf cart or take a stroll Downtown Wellen Park close by.
Listing Information Request
-
Miscellaneous Info
- Subdivision: Avelina Wellen Park Village F-2
- Annual Taxes: $1,559
- Annual CDD Fee: $1,688
- HOA Fee: $480
- HOA Payments Due: Monthly
- Lot Size: 0 to less than 1/4
-
Schools
- Elementary: Taylor Ranch Elementary
- High School: Venice Senior High
-
Home Features
- Appliances: Built-In Oven, Cooktop, Dishwasher, Disposal, Exhaust Fan, Gas Water Heater, Microwave, Range Hood, Refrigerator
- Flooring: Carpet, Tile
- Air Conditioning: Central Air
- Exterior: Rain Gutters, Sidewalk
- Garage Features: Driveway
Listing data source: MFRMLS - IDX information is provided exclusively for consumers’ personal, non-commercial use, that it may not be used for any purpose other than to identify prospective properties consumers may be interested in purchasing, and that the data is deemed reliable but is not guaranteed accurate by the MLS.
Thanks to NEAL COMMUNITIES REALTY, INC. for this listing.
Last Updated: 06-21-2025
