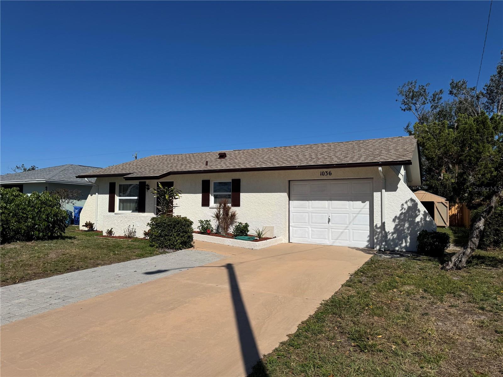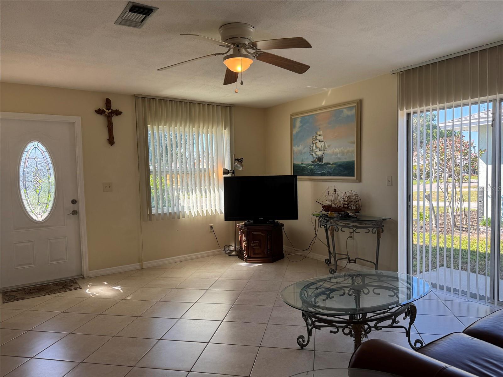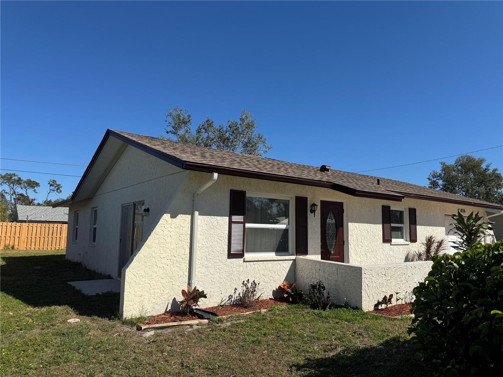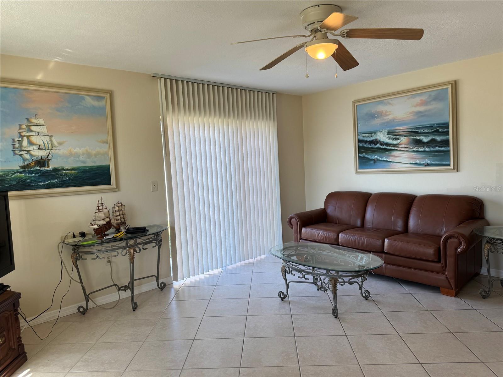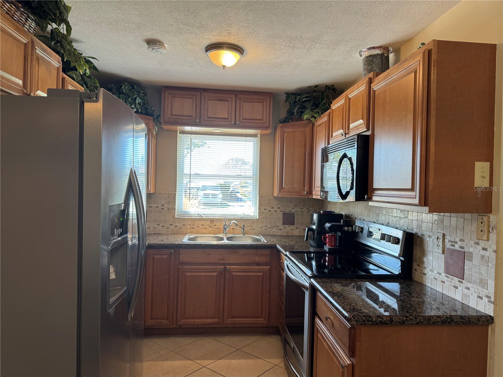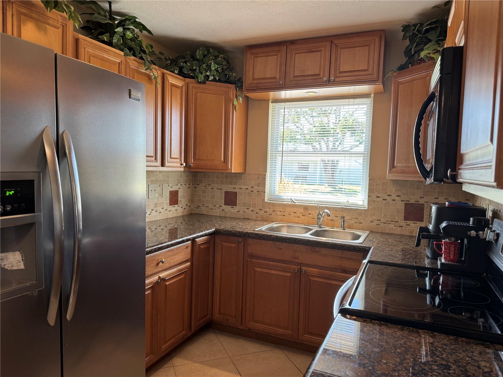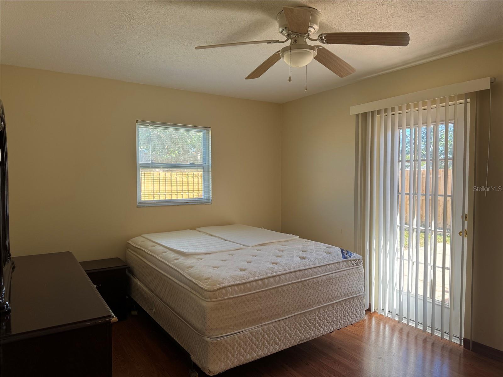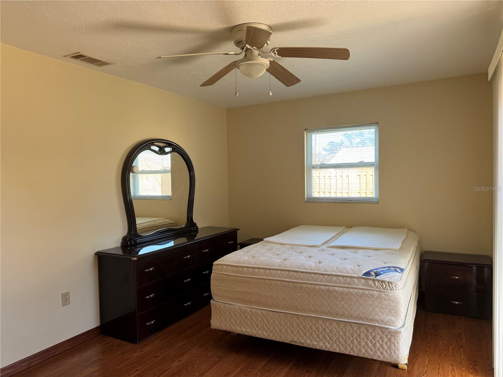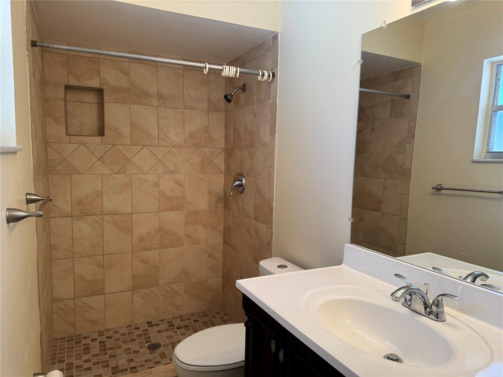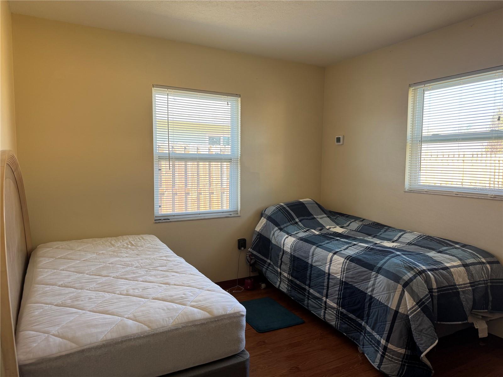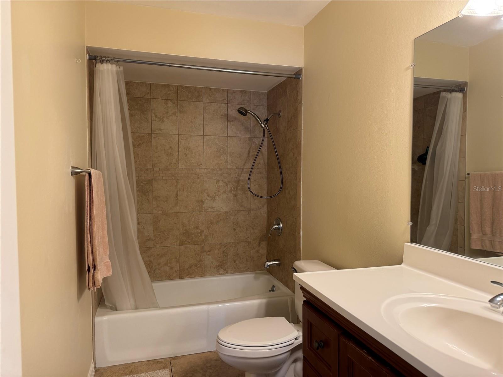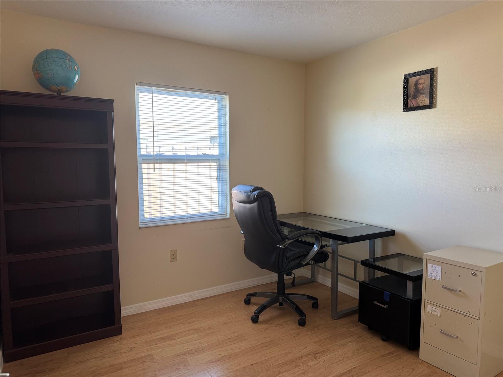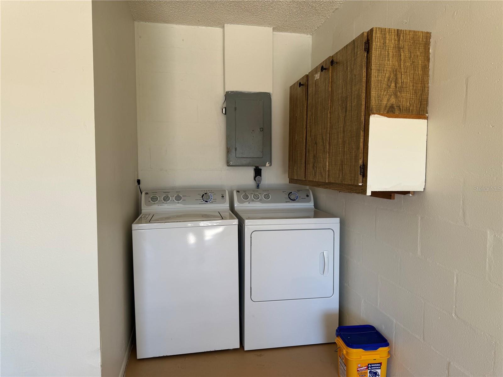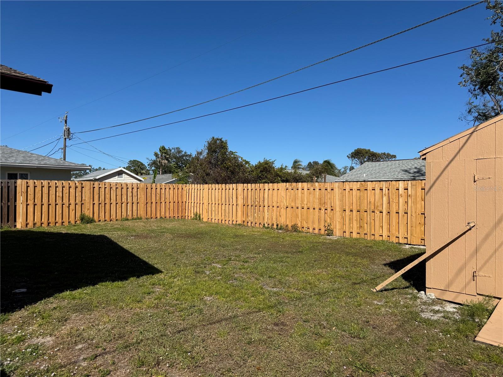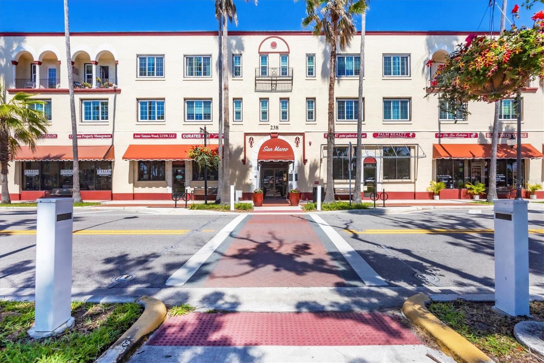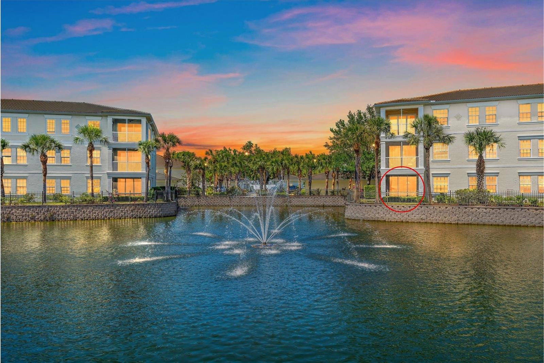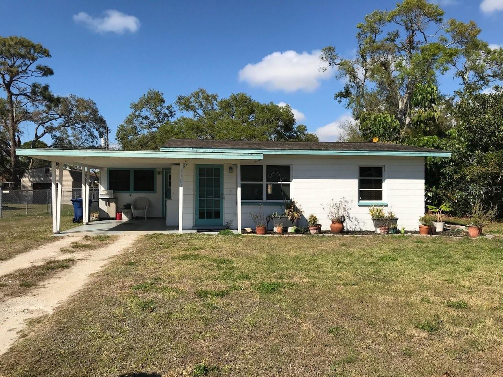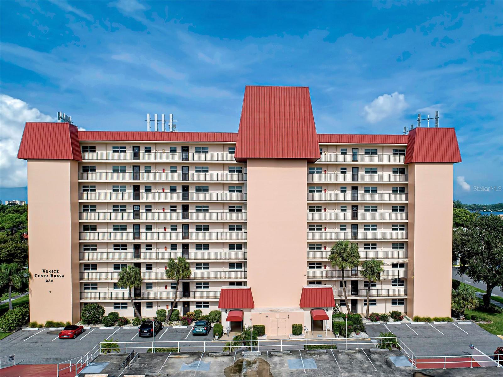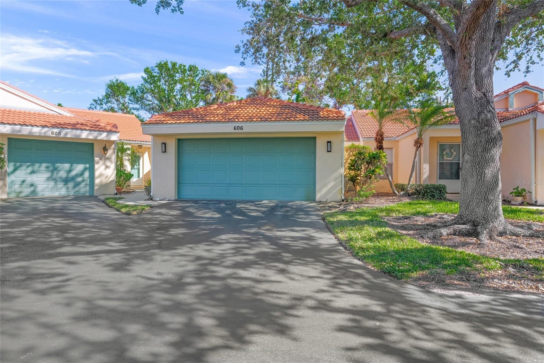1036 Hope St, Venice, Florida
- MLS #: A4643423
- Price: $318,900
- Beds: 3
- Baths: 2
- Square Feet: 1148
- City: VENICE
- Zip Code: 34285
- Subdivision: EAST GATE TERRACE CORR &
- Garage: 1
- Year Built: 1976
- Status: Active
- DOM: 107 days
- Lot Size: 0 to less than 1/4
Listing Tools
Share Listing
Property Description
This immaculate 3-bedroom, 2-bath home is nestled in the desirable East Gate Terrace neighborhood, perfectly situated just east of Highway 41 and north of E. Venice Ave. Its prime location offers unbeatable convenience, with shopping, dining, and Venice Beach just a short drive away.The modern kitchen boasts granite countertops and sleek stainless-steel appliances, ideal for both everyday living and entertaining. Freshly installed tile flooring flows throughout the living areas, complemented by durable laminate in all three bedrooms--no carpet anywhere! The spacious living room features a slider that opens to a charming side patio, perfect for relaxing or enjoying a morning coffee.The master bedroom is a true retreat, complete with an en-suite bathroom featuring a stall shower and a private slider leading to a wooden deck overlooking the expansive backyard. The fully fenced yard, enclosed with new wooden fencing, includes a handy storage shed and plenty of open space for outdoor enjoyment. Energy-efficient double-pane windows have been installed throughout, enhancing comfort and value.With its thoughtful updates and unbeatable features, this home offers exceptional quality at an incredible price--you won't find a better deal!
Listing Information Request
-
Miscellaneous Info
- Subdivision: East Gate Terrace Corr &
- Annual Taxes: $2,456
- Lot Size: 0 to less than 1/4
-
Schools
- Elementary: Garden Elementary
- High School: Venice Senior High
-
Home Features
- Appliances: Dishwasher, Disposal, Dryer, Microwave, Refrigerator, Washer
- Flooring: Ceramic Tile, Laminate
- Air Conditioning: Central Air
- Exterior: Sliding Doors
- Garage Features: Driveway
Listing data source: MFRMLS - IDX information is provided exclusively for consumers’ personal, non-commercial use, that it may not be used for any purpose other than to identify prospective properties consumers may be interested in purchasing, and that the data is deemed reliable but is not guaranteed accurate by the MLS.
Thanks to RE/MAX ALLIANCE GROUP for this listing.
Last Updated: 06-23-2025
