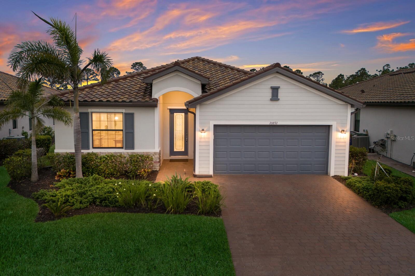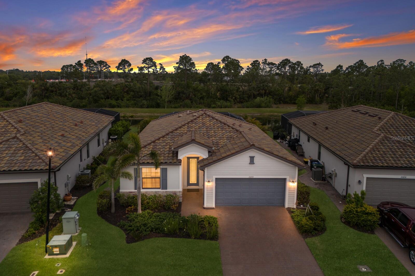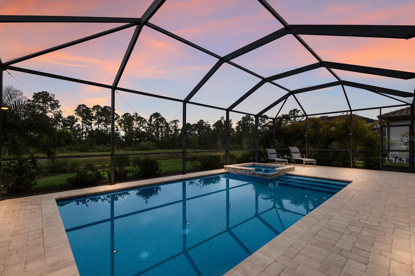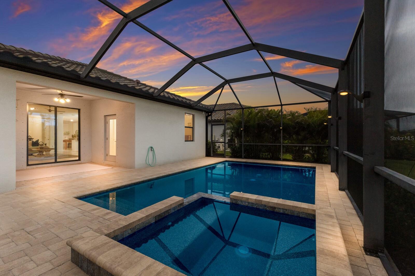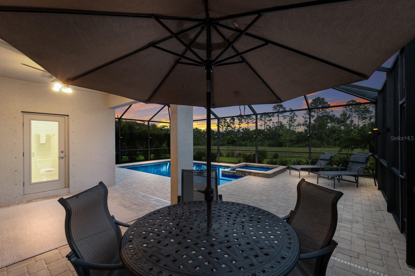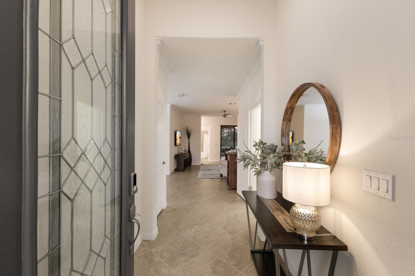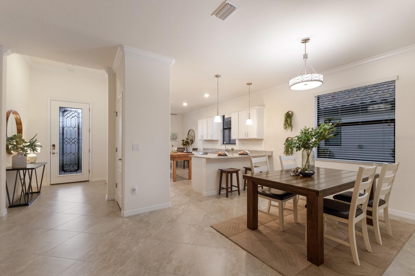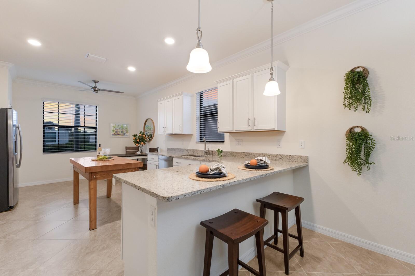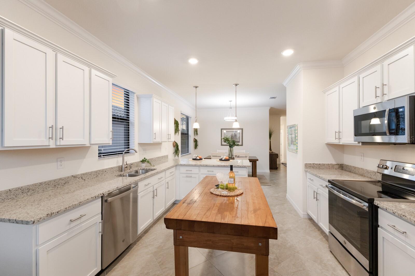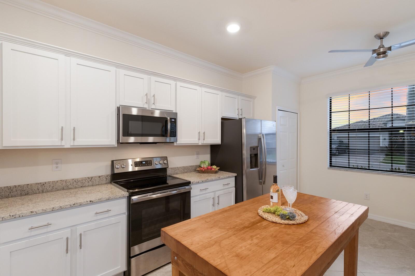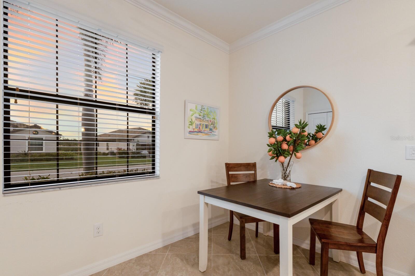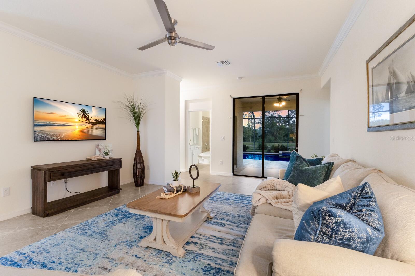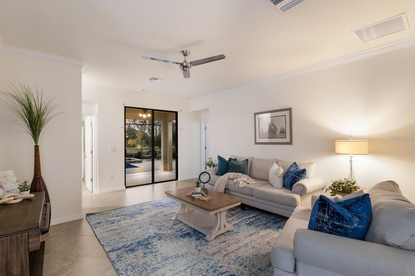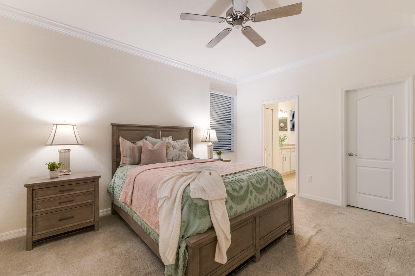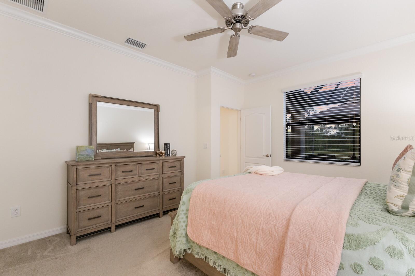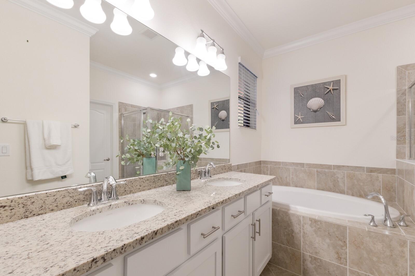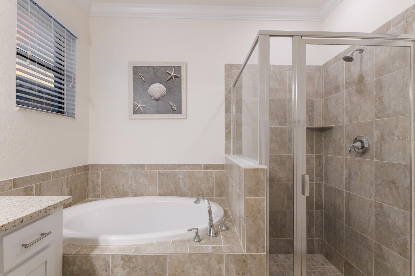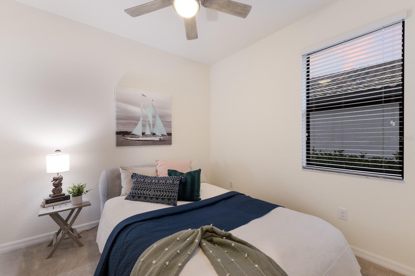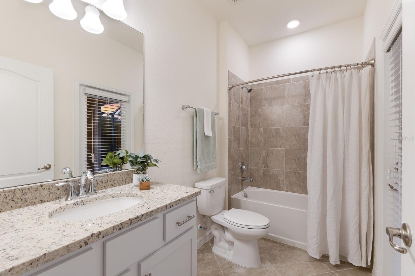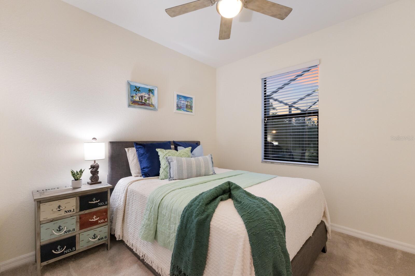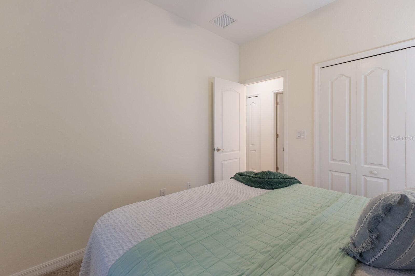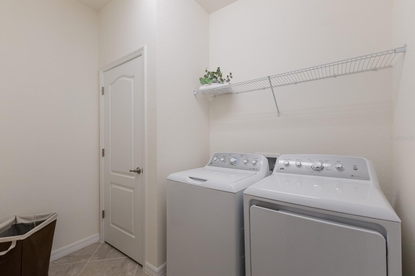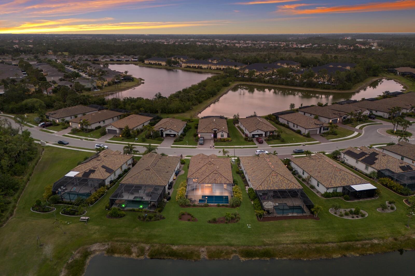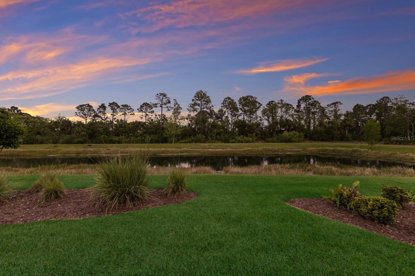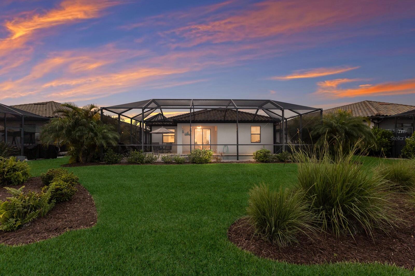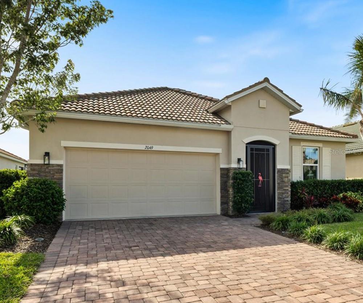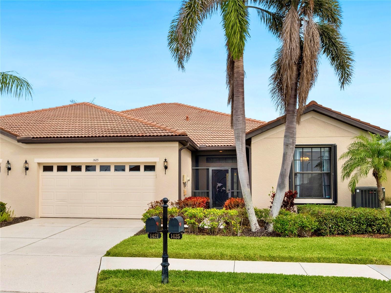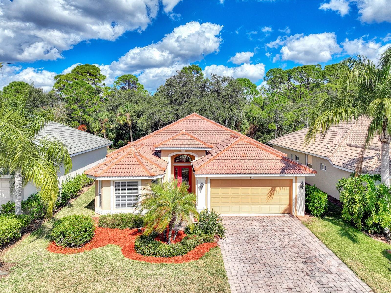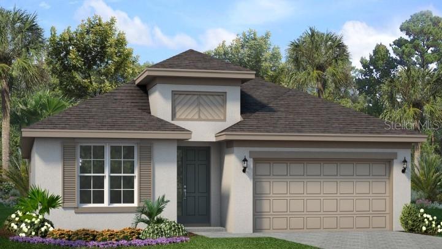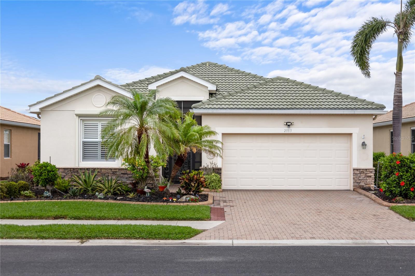20892 Cattail Blvd, Venice, Florida
- MLS #: A4646007
- Price: $489,000
- Beds: 3
- Baths: 2
- Square Feet: 1669
- City: VENICE
- Zip Code: 34292
- Subdivision: STONEYBROOK LANDING
- Garage: 2
- Year Built: 2018
- HOA Fee: $685
- Payments Due: Quarterly
- Status: Active
- DOM: 16 days
- Water View: Pond
- Lot Size: 0 to less than 1/4
Listing Tools
Share Listing
Property Description
Step into the serene lifestyle of Stoneybrook Landing, a charming enclave of just 49 homes, perfectly positioned near stunning beaches, the vibrant Venice Island, and Wellen Park. This meticulously maintained Capri model boasts a thoughtful open floor plan designed for modern living.As you enter, you'll be greeted by ceramic tile floors and crown molding that add an air of sophistication. The split bedroom layout ensures privacy while the heart of the home features solid wood cabinets, gleaming granite countertops, and stainless steel appliances perfect for culinary enthusiasts. Retreat to the luxurious primary bedroom, complete with a spacious walk-in shower and closet.Step outside to the outdoor brick paver-covered lanai and pool area, where seamless indoor/outdoor living awaits. Enjoy breathtaking lake views and stunning sunsets, all while embracing the relaxed Florida lifestyle.Situated on a private cul-de-sac street, Stoneybrook Landing is a maintenance-free community with low HOA fees and no CDD, ensuring peace of mind and easy living.
Listing Information Request
-
Miscellaneous Info
- Subdivision: Stoneybrook Landing
- Annual Taxes: $5,468
- HOA Fee: $685
- HOA Payments Due: Quarterly
- Water View: Pond
- Lot Size: 0 to less than 1/4
-
Schools
- Elementary: Taylor Ranch Elementary
- High School: Venice Senior High
-
Home Features
- Appliances: Dishwasher, Disposal, Dryer, Electric Water Heater, Microwave, Range, Refrigerator, Washer
- Flooring: Carpet, Tile
- Air Conditioning: Central Air
- Exterior: Hurricane Shutters, Rain Gutters, Sidewalk, Sliding Doors
- Garage Features: Driveway, Garage Door Opener
- Pool Size: 12x18
Listing data source: MFRMLS - IDX information is provided exclusively for consumers’ personal, non-commercial use, that it may not be used for any purpose other than to identify prospective properties consumers may be interested in purchasing, and that the data is deemed reliable but is not guaranteed accurate by the MLS.
Thanks to MICHAEL SAUNDERS & COMPANY for this listing.
Last Updated: 04-18-2025
