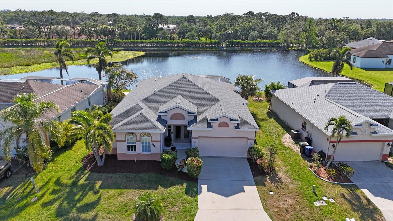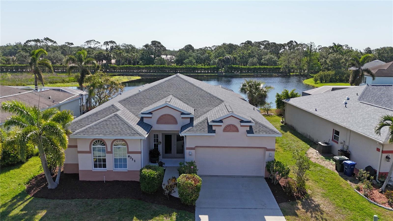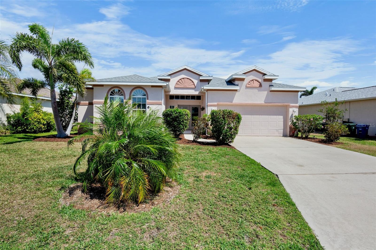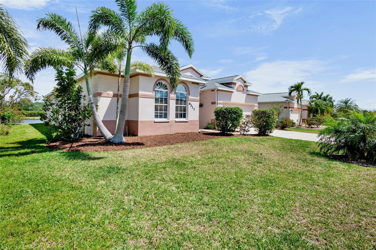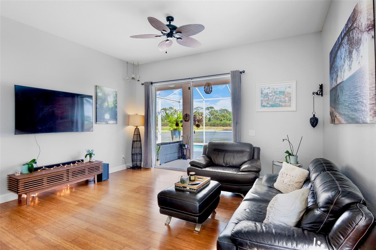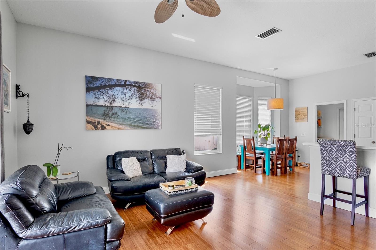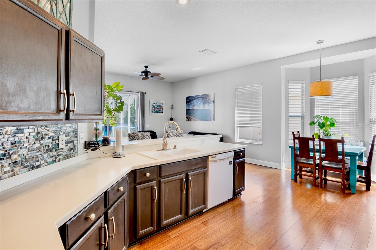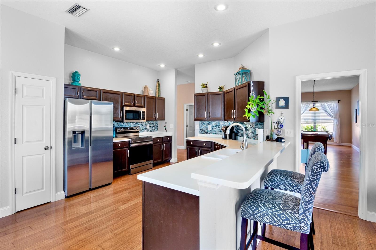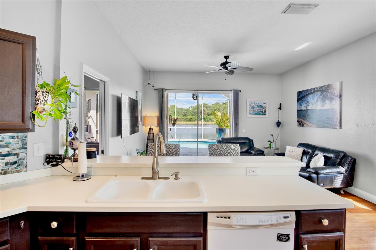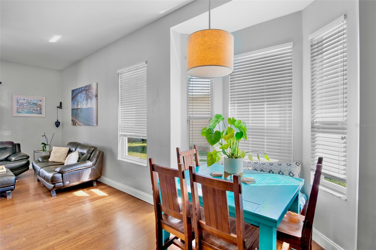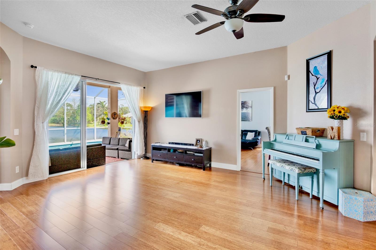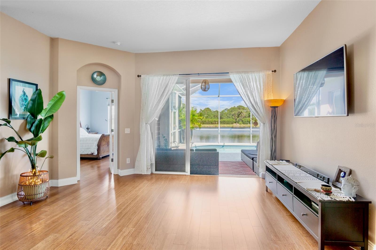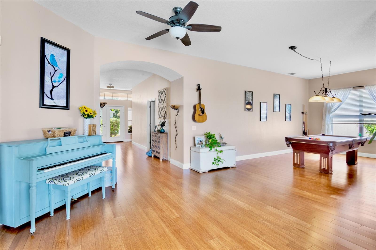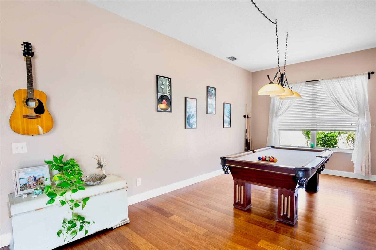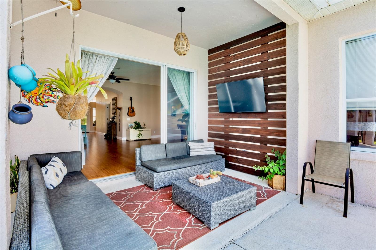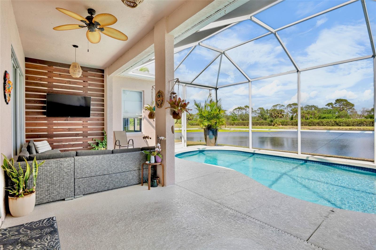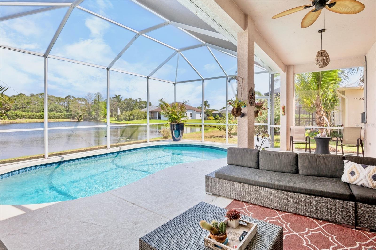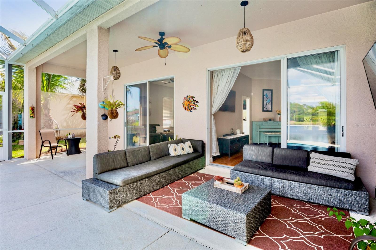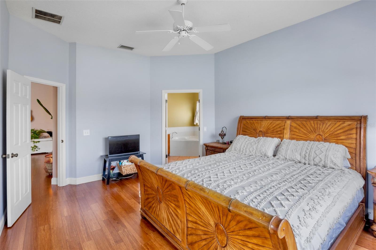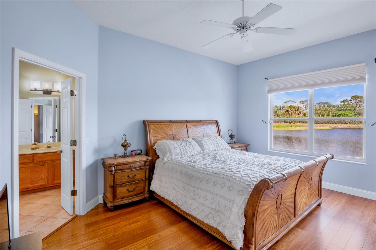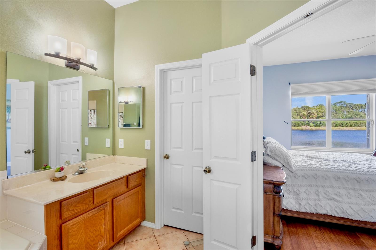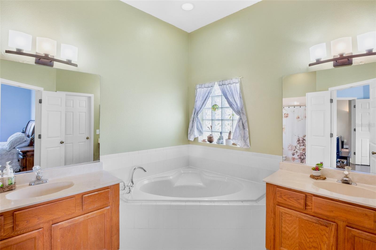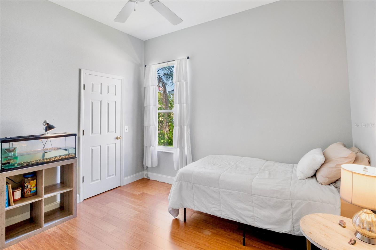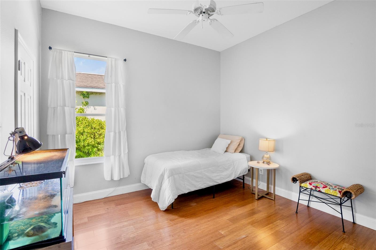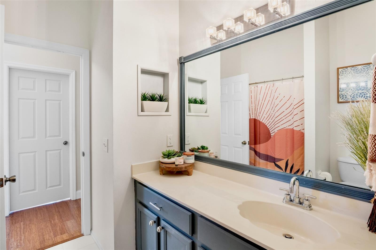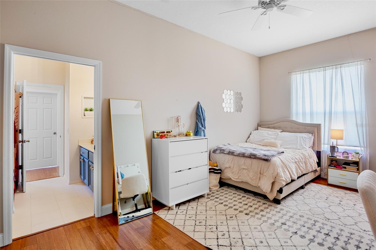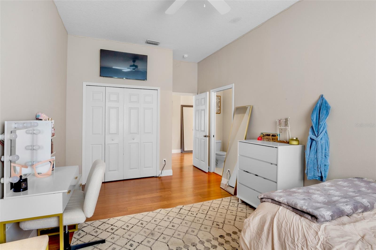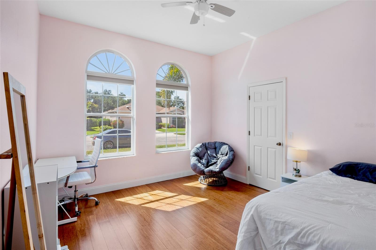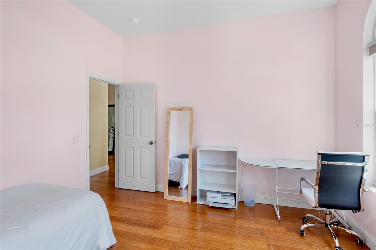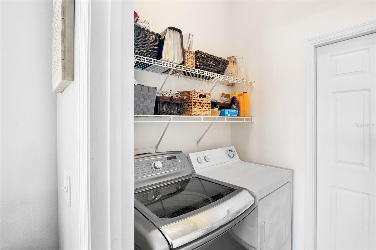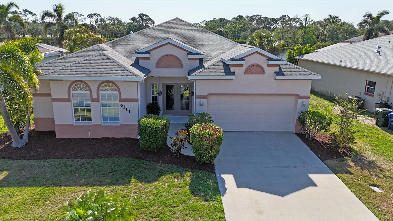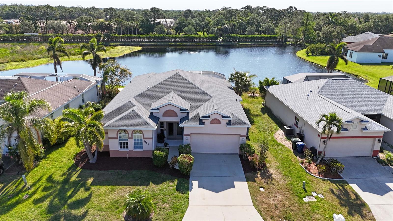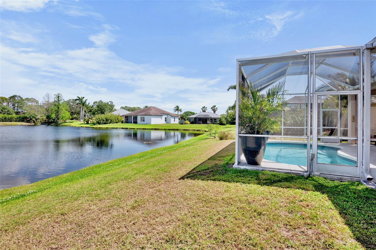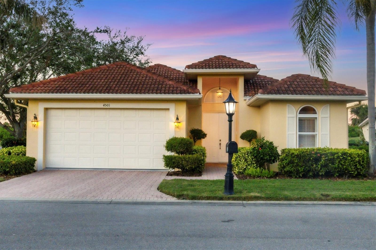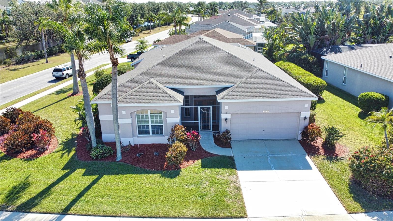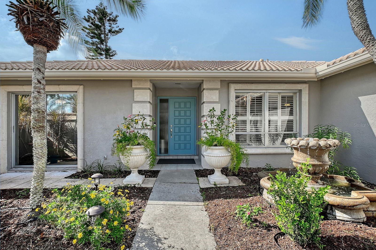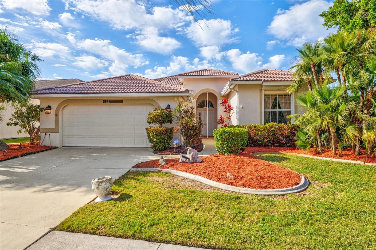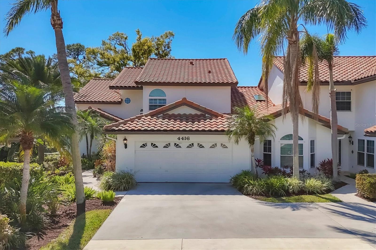6311 Sturbridge Ct, Sarasota, Florida
- MLS #: A4647960
- Price: $599,000
- Beds: 4
- Baths: 2
- Square Feet: 2369
- City: SARASOTA
- Zip Code: 34238
- Subdivision: WELLINGTON CHASE
- Garage: 2
- Year Built: 1999
- HOA Fee: $390
- Payments Due: Semi-Annually
- Status: Active
- DOM: 40 days
- Water Front: Lake Front, Pond
- Water View: Lake, Pond
- Water Access: Lake, Pond
- Lot Size: 0 to less than 1/4
Listing Tools
Share Listing
Property Description
Welcome to this beautifully maintained 4-bedroom, 2-bath (easily adaptable to 3 bedrooms + a den) home located in the highly sought-after community of Wellington Chase in Palmer Ranch. Offering a floor plan of 2,369 square feet of thoughtfully designed living space, this residence is packed with upgrades and features that provide both comfort and peace of mind. Some of the Key Features Include: A BRAND NEW ROOF, New A/C System (2019), Complete Home Re-pipe for added peace of mind, Elegant Bamboo Flooring for a warm and sophisticated touch, Rescreened Pool Cage - Perfect for enjoying Florida's sunshine, Stunning Water Views - Enjoy sunrise reflections over the lake day in and day out. The heart of the home is the spacious kitchen, featuring scratch-resistant countertops, a stylish coordinating backsplash, and newer stainless steel appliances--ideal for entertaining or casual family meals. The smart split-bedroom floor plan ensures privacy for all, while the open living areas offer a seamless flow for everyday living or special gatherings. Step outside to your private, screened-in pool area and take in the breathtaking lake views. Whether you're relaxing with a morning coffee or hosting guests, this space is a true retreat. Located just minutes from The Legacy Trail, world-class dining and shopping, and the pristine sands of Siesta Key Beach, this home offers the ultimate Florida lifestyle.Don't miss this incredible opportunity--schedule your private showing today before it's too late!
Listing Information Request
-
Miscellaneous Info
- Subdivision: Wellington Chase
- Annual Taxes: $4,127
- HOA Fee: $390
- HOA Payments Due: Semi-Annually
- Water Front: Lake Front, Pond
- Water View: Lake, Pond
- Water Access: Lake, Pond
- Lot Size: 0 to less than 1/4
-
Schools
- Elementary: Ashton Elementary
- High School: Riverview High
-
Home Features
- Appliances: Dishwasher, Disposal, Dryer, Microwave, Range, Refrigerator, Washer
- Flooring: Bamboo, Tile
- Air Conditioning: Central Air
- Exterior: Sidewalk, Sliding Doors
- Garage Features: Driveway
- Pool Size: 23X12
Listing data source: MFRMLS - IDX information is provided exclusively for consumers’ personal, non-commercial use, that it may not be used for any purpose other than to identify prospective properties consumers may be interested in purchasing, and that the data is deemed reliable but is not guaranteed accurate by the MLS.
Thanks to CP REALTY INTERNATIONAL for this listing.
Last Updated: 05-24-2025
