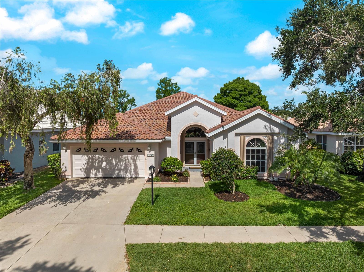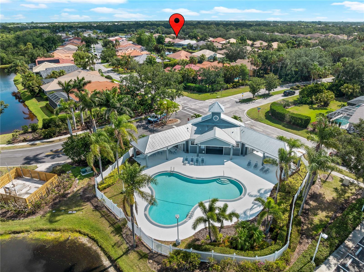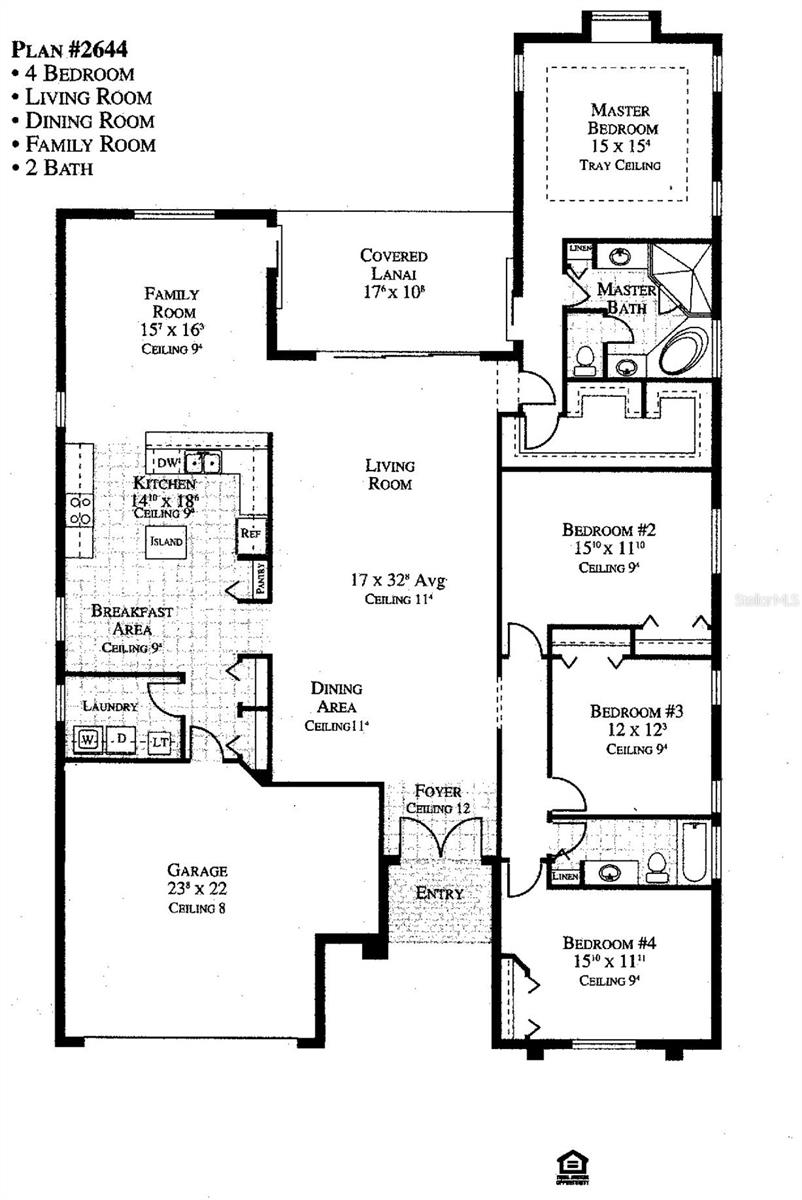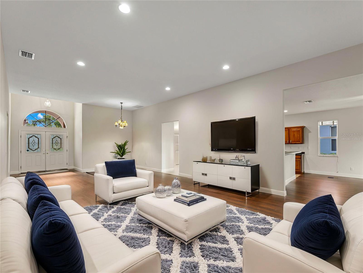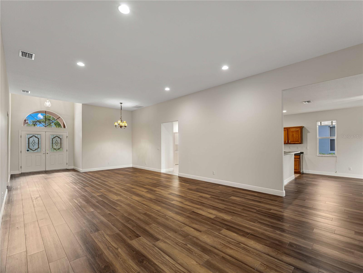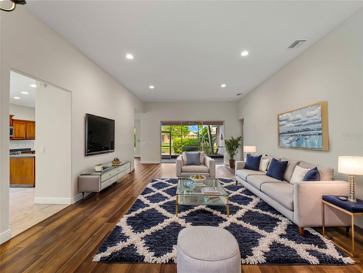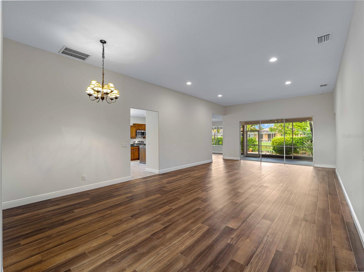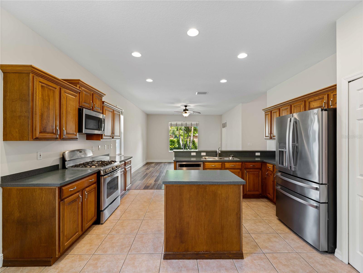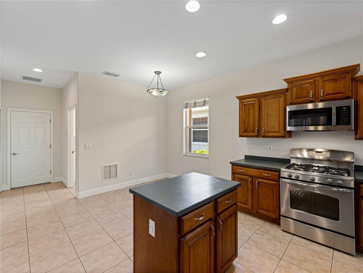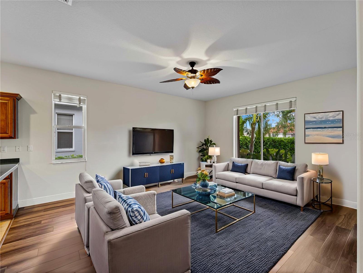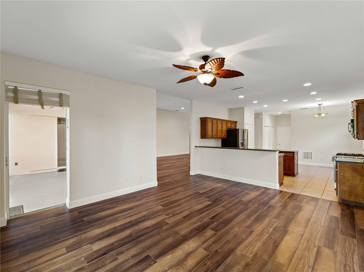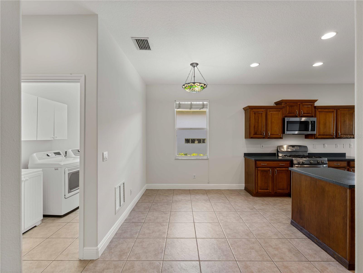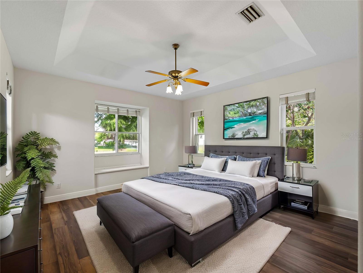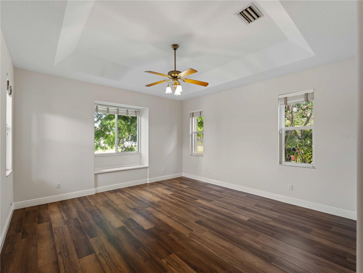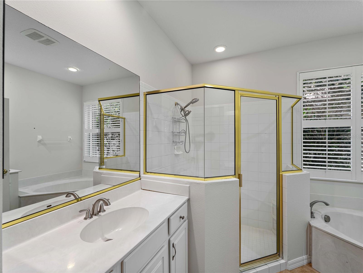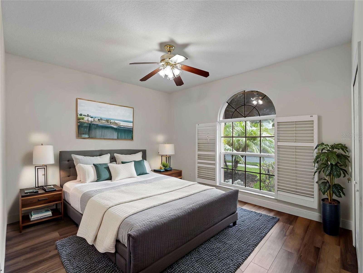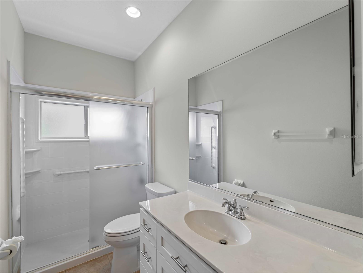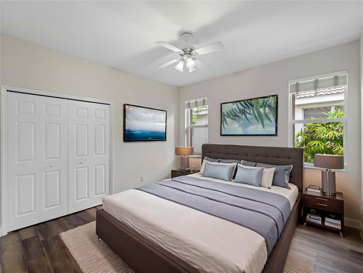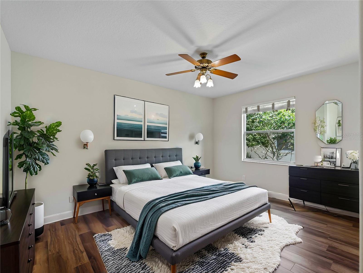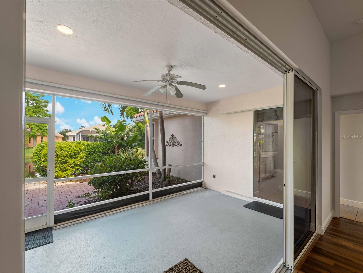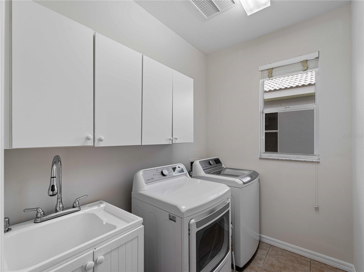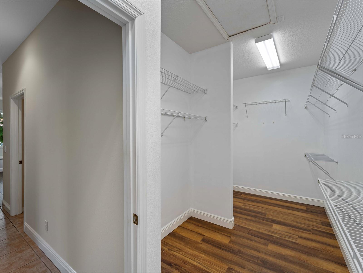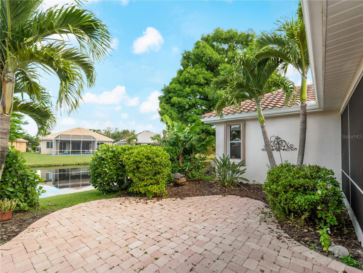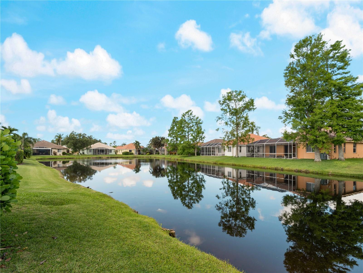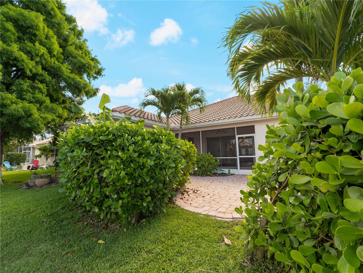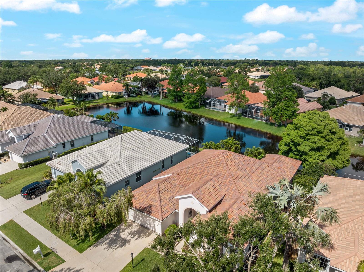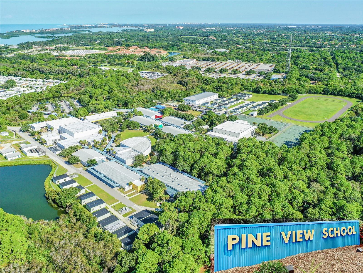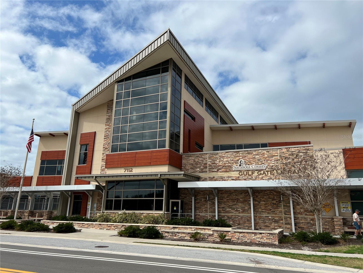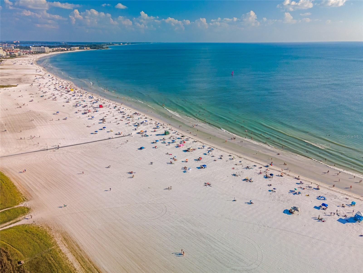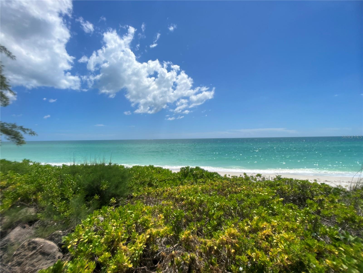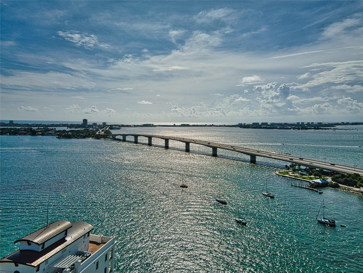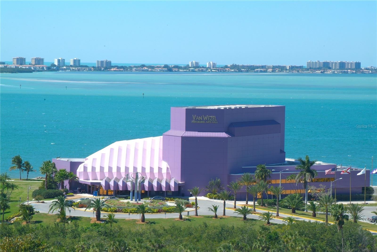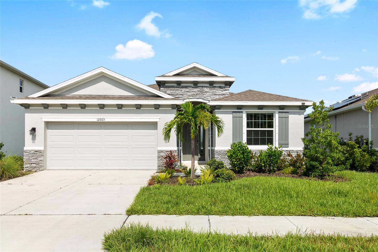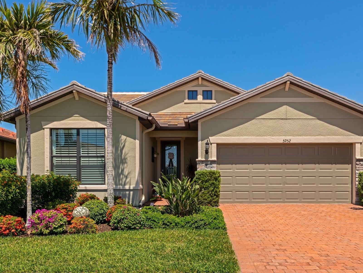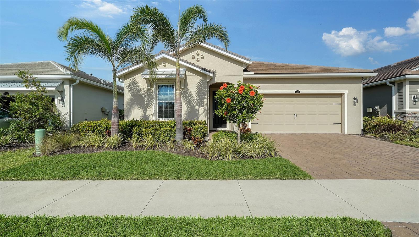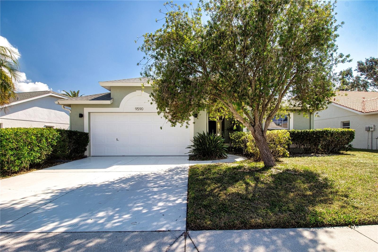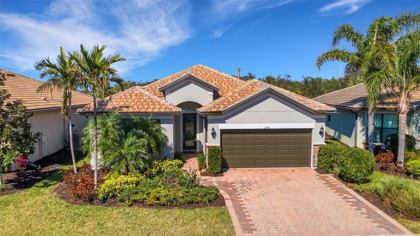6248 Donnington Ct, Sarasota, Florida
- MLS #: A4652592
- Price: $590,000
- Beds: 4
- Baths: 2
- Square Feet: 2638
- City: SARASOTA
- Zip Code: 34238
- Subdivision: THE HAMPTONS
- Garage: 2
- Year Built: 1999
- HOA Fee: $359
- Payments Due: Quarterly
- Status: Active
- DOM: 9 days
- Water Front: Lake Front
- Water View: Lake
- Lot Size: 0 to less than 1/4
Listing Tools
Share Listing
Property Description
One or more photo(s) has been virtually staged. This Family home lives large under a brand-new May 2025 tile roof w/transferable warranty. Discover the Hamptons on Palmer Ranch, known for its tree lined streets, friendly neighbors, and low HOA just $120/month. It features a large, heated community pool where residents gather twice a month for community socials. Spacious living spaces in its 2638 sqft. design, high ceilings10' , 11', & 13', and fully repainted interior walls. Mealtime is a breeze with an island kitchen, with a large dinette and open to a family room. Stainless steel appliances, natural gas range, Corian countertops, and wood cabinets. Separate grand living and dining room for all the family activities. Your home has a screened lanai that is west facing over a lake. Full sized 4-bedrooms, large closets, ample pantries, and 2.25 sized car garage. Hurricane bi-fold shutters, whole home Kinetico filter water system, natural gas tankless water heater, and replumbed. New A/C 2022 w/parts warranty to 7/2027. Palmer Ranch is a master-planned community of 10,000 acres. Minutes to Siesta Key beach, public recreation parks, Legacy Bike trail, shopping (we have a Costco), state of the art YMCA, new Gulf Gate Public Library and outstanding public and private schools.
Listing Information Request
-
Miscellaneous Info
- Subdivision: The Hamptons
- Annual Taxes: $4,020
- HOA Fee: $359
- HOA Payments Due: Quarterly
- Water Front: Lake Front
- Water View: Lake
- Lot Size: 0 to less than 1/4
-
Schools
- Elementary: Ashton Elementary
- High School: Riverview High
-
Home Features
- Appliances: Dishwasher, Disposal, Dryer, Gas Water Heater, Microwave, Range, Refrigerator, Washer, Water Filtration System, Whole House R.O. System
- Flooring: Ceramic Tile
- Air Conditioning: Central Air
- Exterior: Hurricane Shutters, Private Mailbox, Rain Gutters, Sidewalk, Sliding Doors
- Garage Features: Garage Door Opener
Listing data source: MFRMLS - IDX information is provided exclusively for consumers’ personal, non-commercial use, that it may not be used for any purpose other than to identify prospective properties consumers may be interested in purchasing, and that the data is deemed reliable but is not guaranteed accurate by the MLS.
Thanks to RE/MAX ALLIANCE GROUP for this listing.
Last Updated: 05-24-2025
