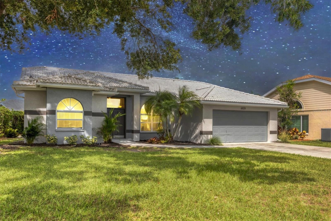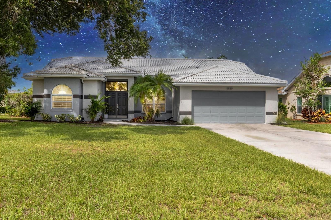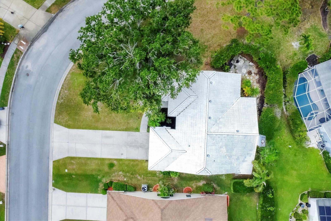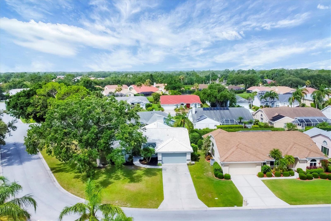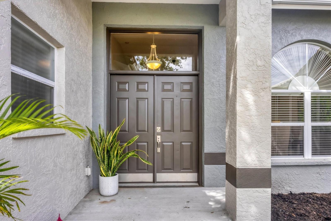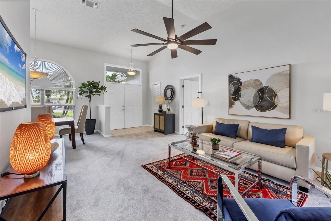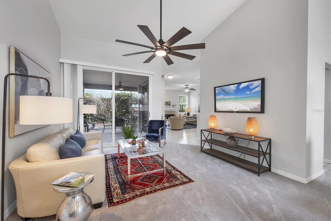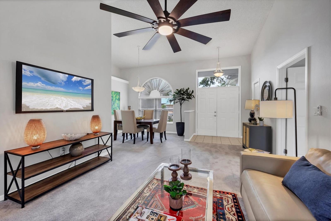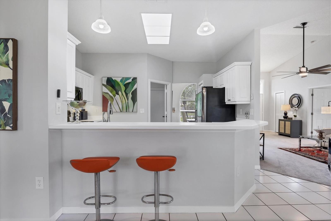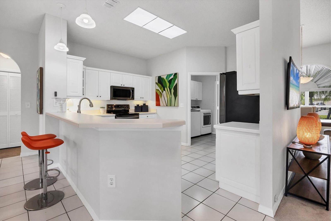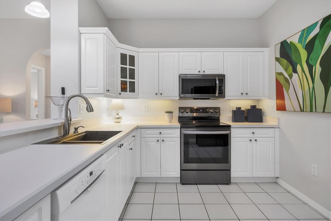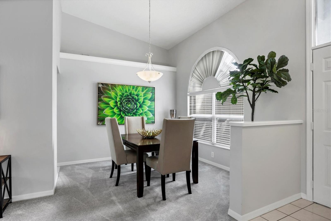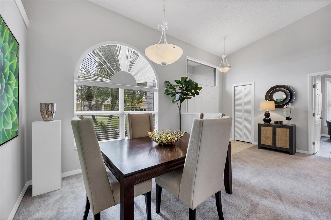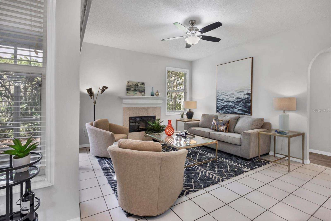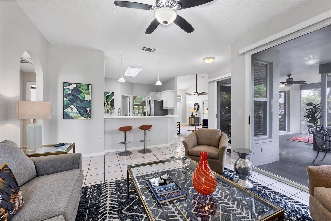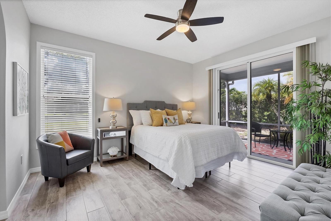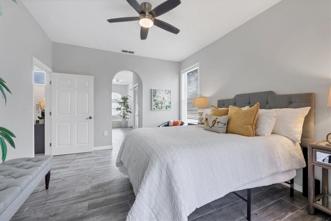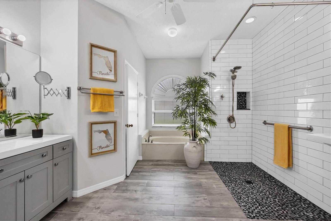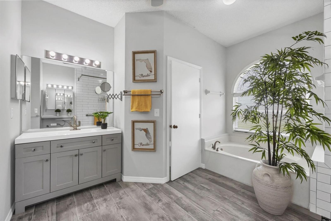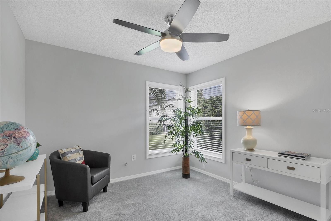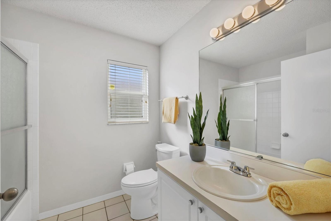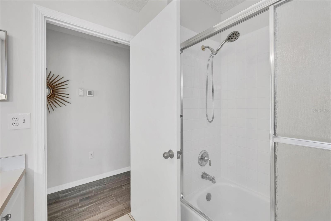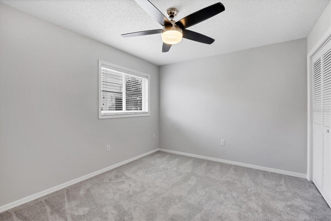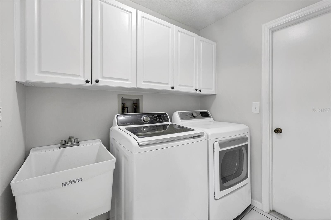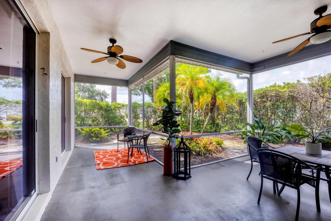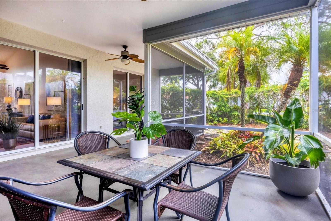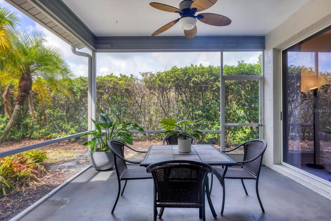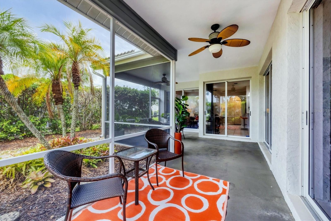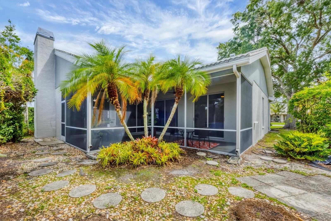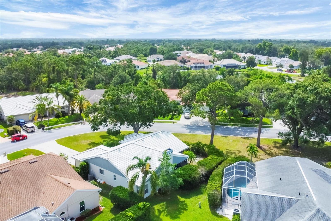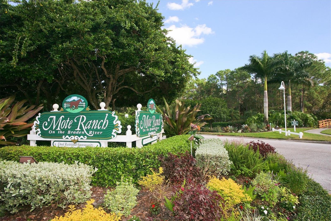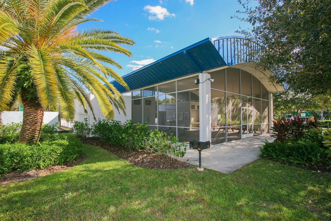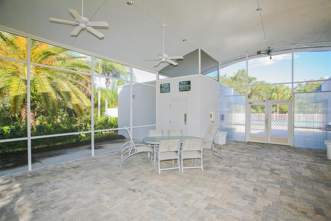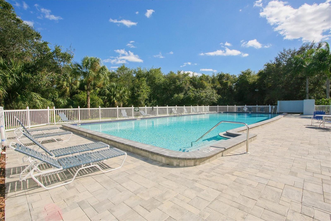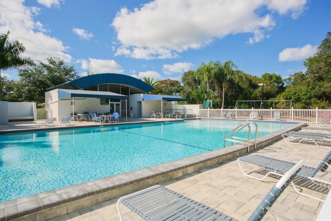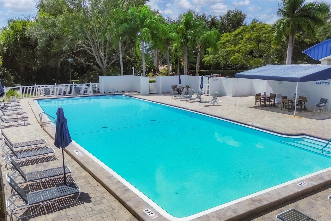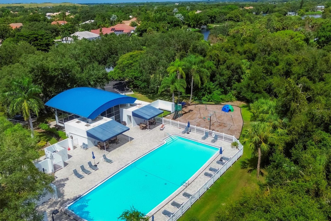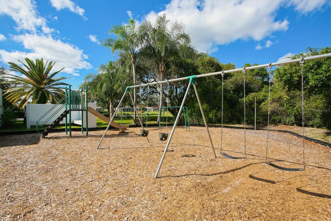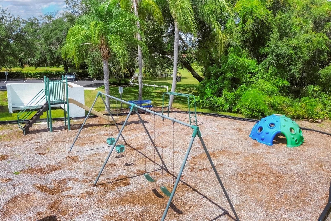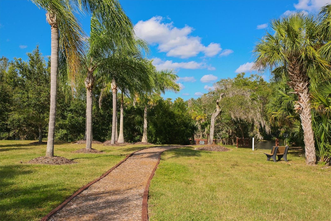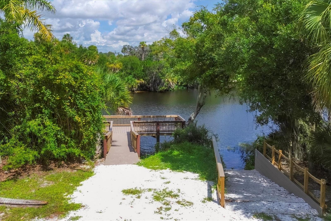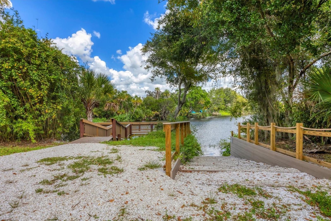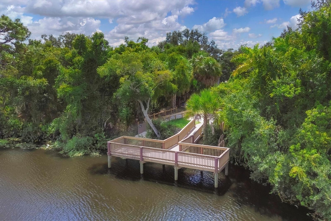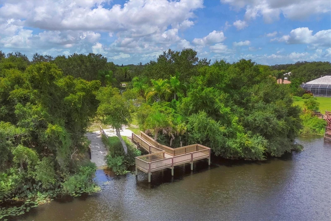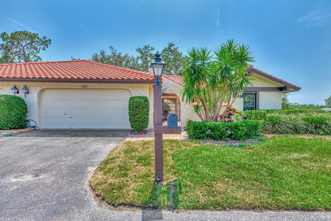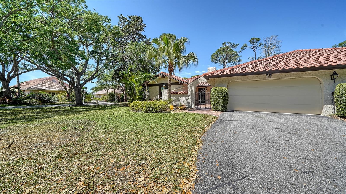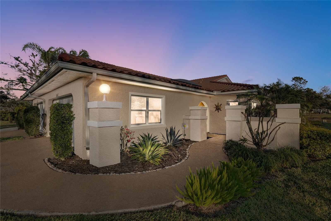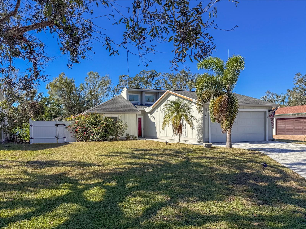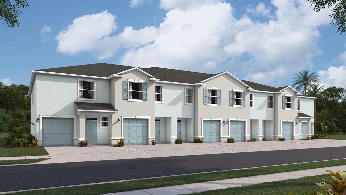6929 Stetson Street Cir, Sarasota, Florida
- MLS #: A4655437
- Price: $436,500
- Beds: 3
- Baths: 2
- Square Feet: 1696
- City: SARASOTA
- Zip Code: 34243
- Subdivision: ARBOR LAKES A
- Garage: 2
- Year Built: 1993
- HOA Fee: $290
- Payments Due: Quarterly
- Status: Active
- DOM: 5 days
- Lot Size: 1/4 to less than 1/2
Listing Tools
Share Listing
Property Description
GREAT PRICE IN MOTE RANCH located in Palm Aire a beautiful membership optional Golf/Tennis/Social country club community currently being renovated. This 3-bedroom, 2-bathroom home has 1700 square feet, a two car garage With a very long driveway that can accommodate 6 cars with ease and located on an oversized 1/4 acre lot with room to add a pool. Updates include Fresh paint inside and outside, new suite of LG appliances, updated primary bathroom suite complete with a water closet, a garden tub, roll-in shower, two vanities and 2 walk-in closets, Updated ceiling fans, HVAC is only 4 years old, the tile roof is only 12 years old PLUS this home has the "Third nail for low insurance rates". This home has many ADA compliant features. Double doors and high ceiling greet you as you enter the formal living and dining rooms. You will love the family room with fireplace and the kitchen with a breakfast bar plus an indoor laundry room with newer washer & dryer and a wash tub. Great vistas with 8' sliders to a unique screened lanai, 200 amp electric service to accommodate adding a pool, Low HOA fees include access to landscaped common areas, an Olympic-size pool, a clubhouse, a playground, and a fishing dock and kayak launch on the Braden River. Located near UTC Mall, downtown Sarasota, and world-famous beaches like Siesta Key, Lido Key, plus St. Armand's Circle. This home is a great value in a community of higher priced homes! Priced at $436,500.
Listing Information Request
-
Miscellaneous Info
- Subdivision: Arbor Lakes A
- Annual Taxes: $5,536
- HOA Fee: $290
- HOA Payments Due: Quarterly
- Lot Size: 1/4 to less than 1/2
-
Schools
- Elementary: Robert E Willis Elementar
- High School: Braden River High
-
Home Features
- Appliances: Built-In Oven, Cooktop, Dishwasher, Disposal, Dryer, Freezer, Microwave, Refrigerator, Washer
- Flooring: Carpet, Tile
- Fireplace: Family Room, Stone, Wood Burning
- Air Conditioning: Central Air
- Exterior: Lighting, Other, Private Mailbox, Rain Gutters, Sidewalk, Sliding Doors
- Garage Features: Driveway
Listing data source: MFRMLS - IDX information is provided exclusively for consumers’ personal, non-commercial use, that it may not be used for any purpose other than to identify prospective properties consumers may be interested in purchasing, and that the data is deemed reliable but is not guaranteed accurate by the MLS.
Thanks to VUE REALTY, LLC for this listing.
Last Updated: 06-21-2025
