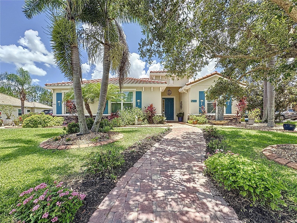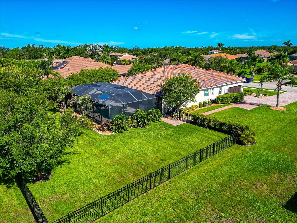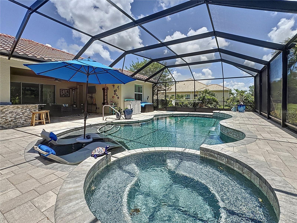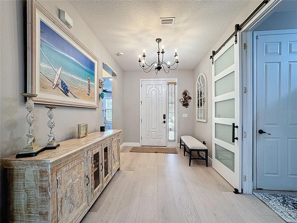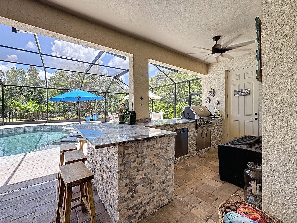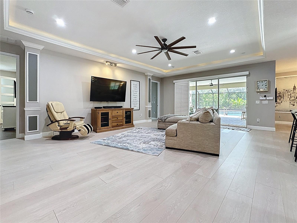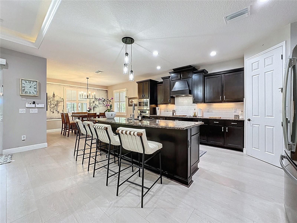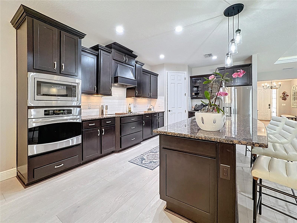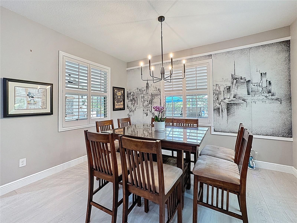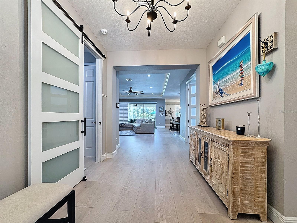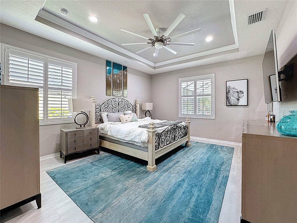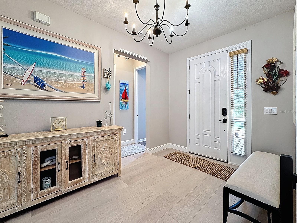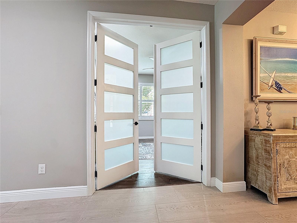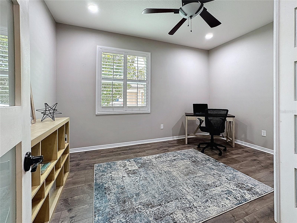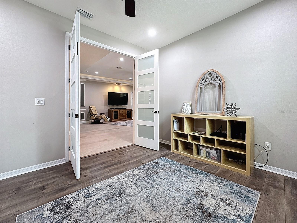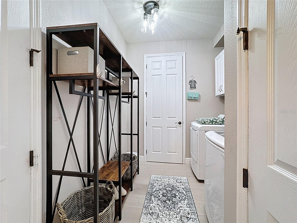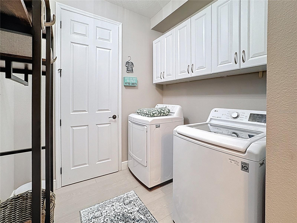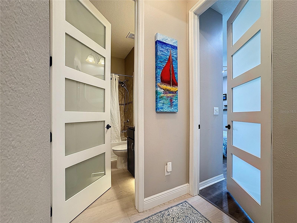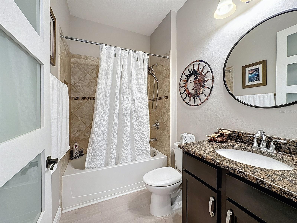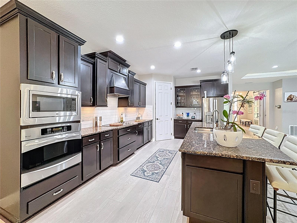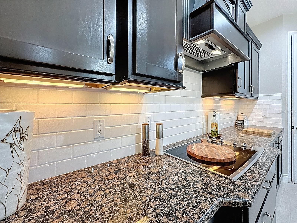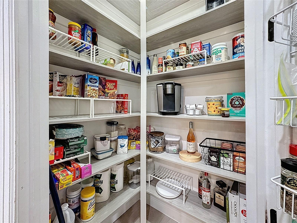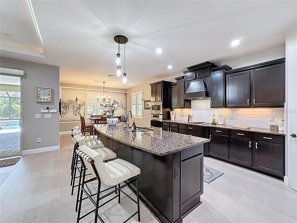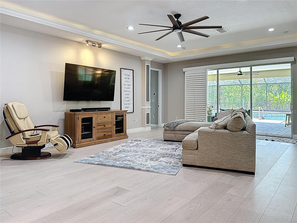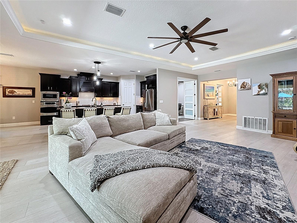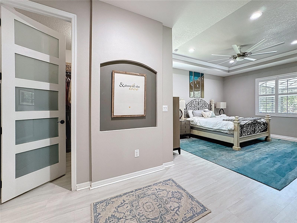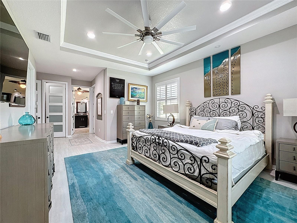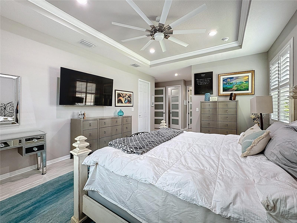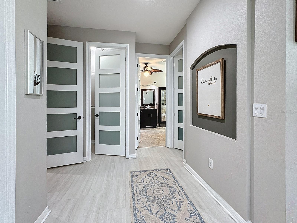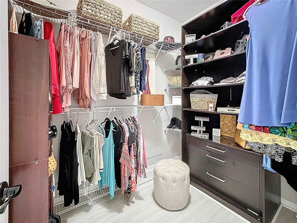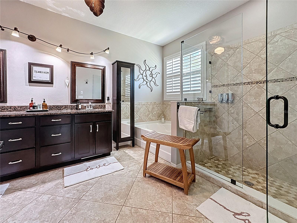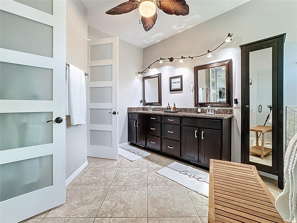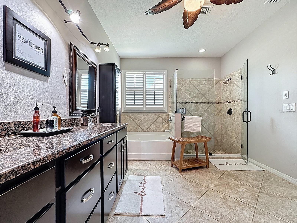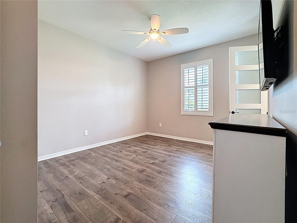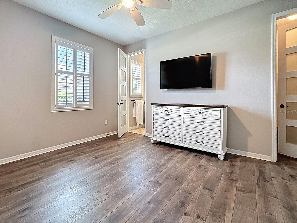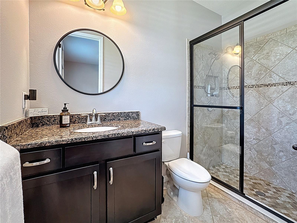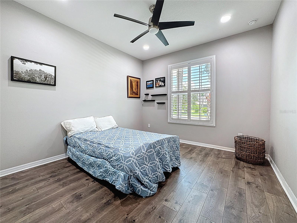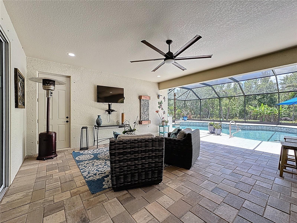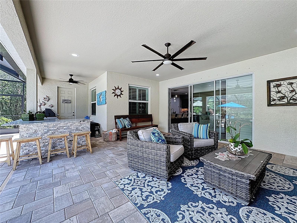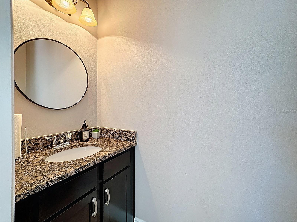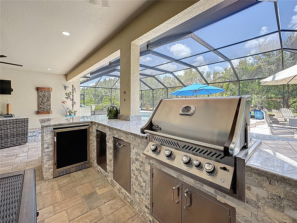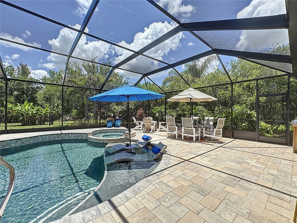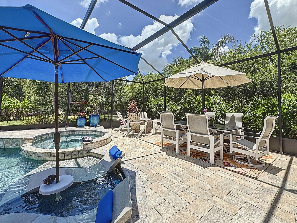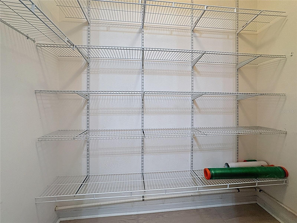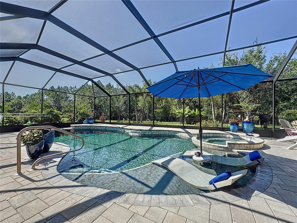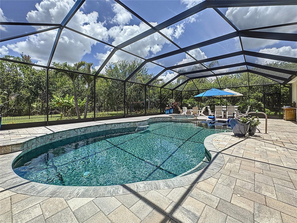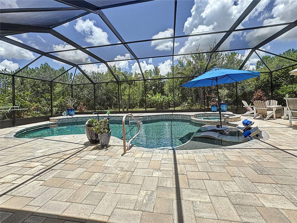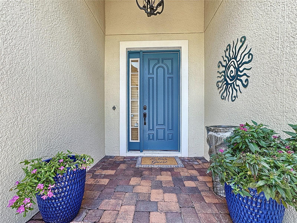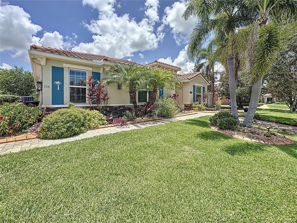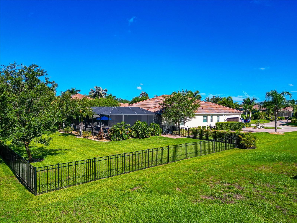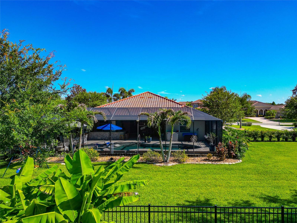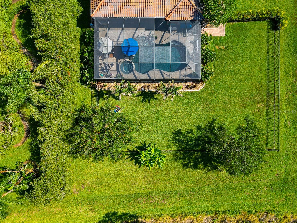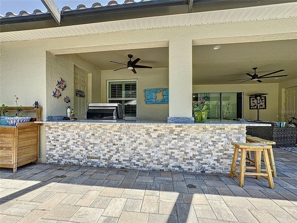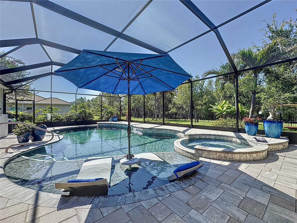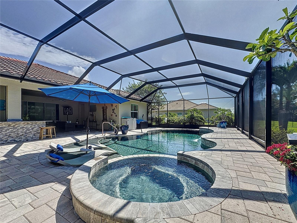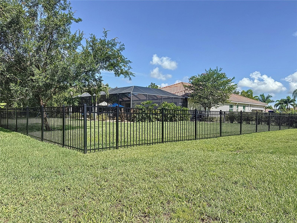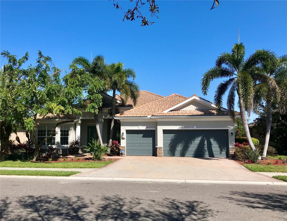336 165th Ct Ne, Bradenton, Florida
- MLS #: A4656302
- Price: $884,000
- Beds: 3
- Baths: 3
- Half Baths: 1
- Square Feet: 2569
- City: BRADENTON
- Zip Code: 34212
- Subdivision: RYE WILDERNESS ESTATES PH II
- Garage: 2
- Year Built: 2013
- HOA Fee: $230
- Payments Due: Quarterly
- Status: Active
- Lot Size: 1/2 to less than 1
Listing Tools
Share Listing
Property Description
0.51 acre preserve lot, New A/C System multi zone, Large Custom Heated Salt Pool & Spa 2020, Outdoor Kitchen, tile roof, Paver Driveway & Lanai, New Plank Vinyl Flooring interior, Interior Custom 8 ft Solid Doors, Fenced Backyard, New Appliances, 2569 sq ft, 3 BD, 3.5 BA, & Home Office, Preserve Lot. $78,000 IN UPGRADES completed within the last 2 yrs. Situated on a ACRE LOT, featuring a TILE ROOF, PAVER DRIVEWAY & LANAI & FENCED BACKYARD. Newly upgraded custom VINYL PLANK FLOORING 2024, Completely Water Proof and Pet Proof throughout the living area ($10K). The spacious, open-concept layout of this Hawthorne Model home offers 2,569 SQ FT boasting 3 BDs (2 en-suites) & 3.5 BAs (all Granite) & Home Office. In 2020 the LARGEST OF ALL AVAILABLE POOLS AND LANAIS IN RYE WILDERNESS AT THIS TIME was added to this exceptional backyard. This Lg custom-built, freeform SALTWATER HEATED POOL & SPA, 461 units, surrounded by a 50 ft paver lanai. OUTDOOR KITCHEN 2020, complete with a built-in grill, fridge & granite countertop. POOL BATH conveniently located nearby. 2024 added a NEW A/C SYSTEM, 15 SEER, multi-zone system, with a HALO AIR PURIFICATION SYSTEM, 2-WIFI programmable smart thermostats ($18k). All builder grade interior doors upgraded to 8 ft CUSTOM SOLID DOORS W/ FROSTED GLASS accents ($10K), NEW UPDATED LIGHTING in the foyer, kitchen, and over the island. Added 24 HIGH HAT LIGHTS W/ DIMMERS. Electric hook up added for portable generator. Gourmet kitchen w/ 42-inch staggered WOOD CABINETRY, BUILT IN WALL-OVEN, and stainless-steel appliances. BRAND-NEW 2025 GE REFRIGERATOR. SAMSUNG DISHWASHER & GE MICROWAVE replaced 2023. LARGE GRANITE ISLAND, walk-in pantry w/ wood shelving & ample space for a large dining table.Oversized Primary BD W/ VINYL FLOORING (2023) features TWO WALK-IN CLOSETS, private bath, & private entrance to the lanai. Oversized bath has DUAL GRANITE VANITIES, CUSTOM GLASS DOOR WALK-IN SHOWER & separate SOAKING TUB. Notably, there is NO CARPETING throughout this home.Re-landscaped -ACRE Preserve lot (never any houses behind you). A custom PAVER WALKWAY recently added to the front entrance. EXTENDED PAVER DRIVEWAY & PAVER PATH Leaded directly to the back lanai door, so you'll never need to walk through the grass. FENCED BACKYARD is waiting for your doggos. The OVERSIZED 2-CAR GARAGE w/ 600 SW FEET of space to fit any size truck. If it were not a side-load garage, it would be classified as a 3-car garage.Additional upgrades include plantation shutters on all windows, custom curbing, gutters, recent power washing of driveway & lanai, & roof.With a 30 FT ELEVATION this house remains HIGH & DRY even in the recent bad storms. Rye Wilderness is close to all restaurants, shops, LWR, beaches and entertainment. Call today for a private preview....________________________________________
Listing Information Request
-
Miscellaneous Info
- Subdivision: Rye Wilderness Estates Ph Ii
- Annual Taxes: $6,792
- HOA Fee: $230
- HOA Payments Due: Quarterly
- Lot Size: 1/2 to less than 1
-
Schools
- Elementary: Gene Witt Elementary
- High School: Parrish Community High
-
Home Features
- Appliances: Bar Fridge, Built-In Oven, Convection Oven, Cooktop, Dishwasher, Disposal, Dryer, Electric Water Heater, Exhaust Fan, Microwave, Range Hood, Refrigerator, Washer
- Flooring: Ceramic Tile, Vinyl
- Air Conditioning: Central Air
- Exterior: Hurricane Shutters, Lighting, Outdoor Grill, Outdoor Kitchen, Private Mailbox, Rain Gutters, Sidewalk, Sliding Doors
- Garage Features: Driveway, Garage Door Opener, Garage Faces Side, Oversized
- Pool Size: 34 x 16
Listing data source: MFRMLS - IDX information is provided exclusively for consumers’ personal, non-commercial use, that it may not be used for any purpose other than to identify prospective properties consumers may be interested in purchasing, and that the data is deemed reliable but is not guaranteed accurate by the MLS.
Thanks to RE/MAX ALLIANCE GROUP for this listing.
Last Updated: 06-21-2025
