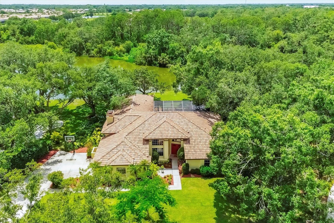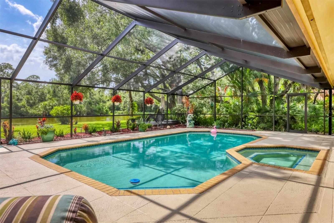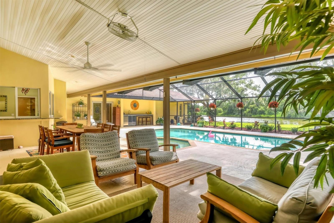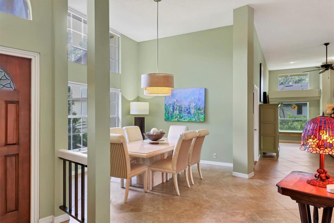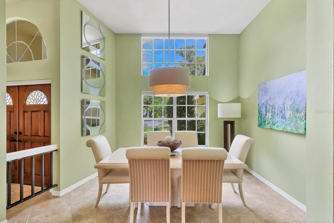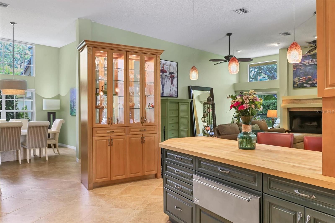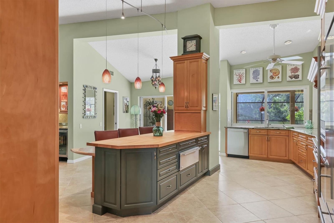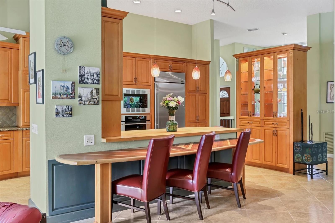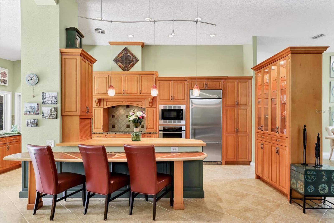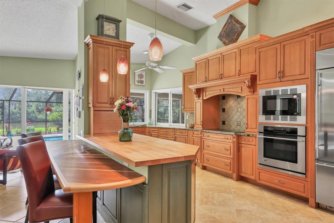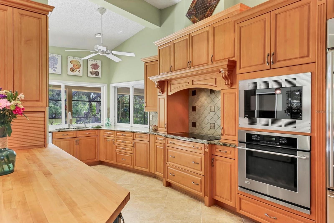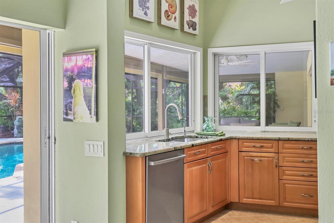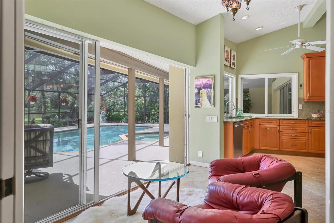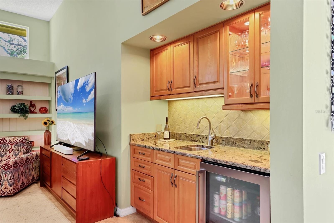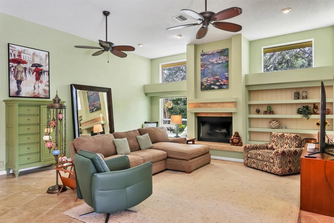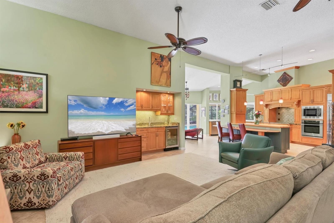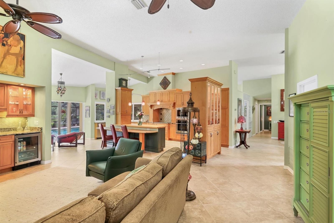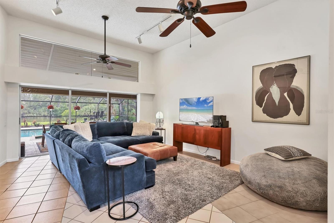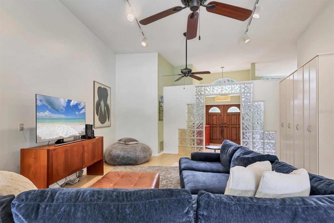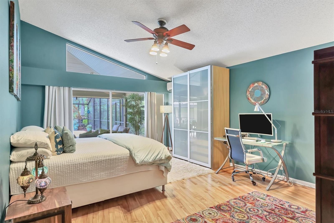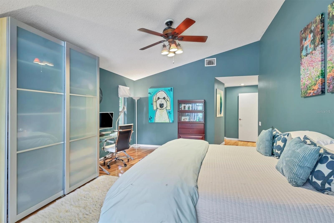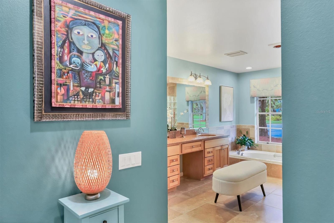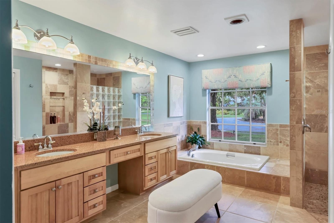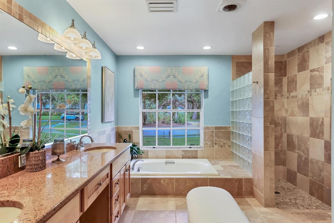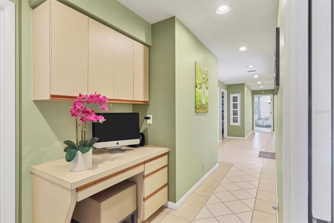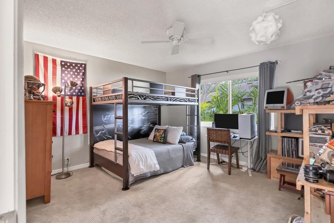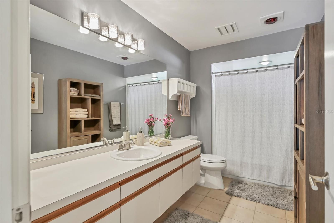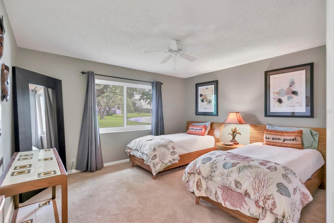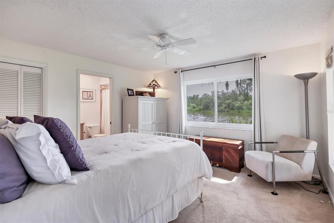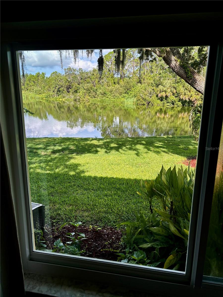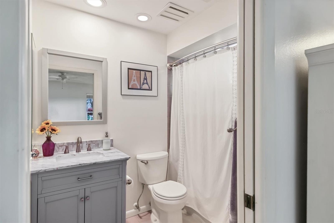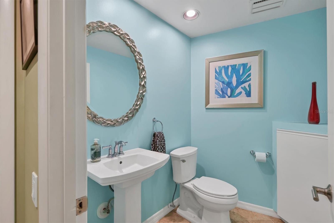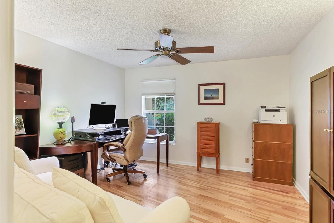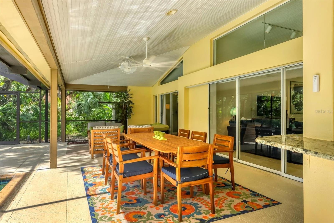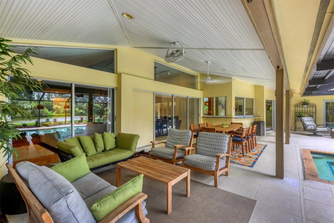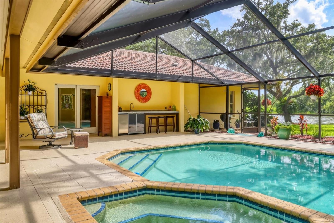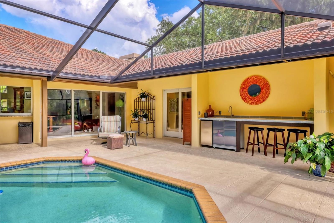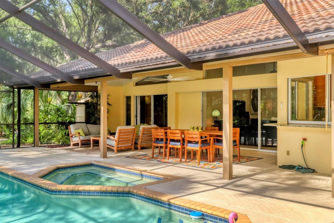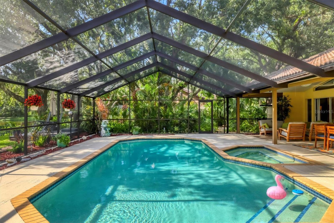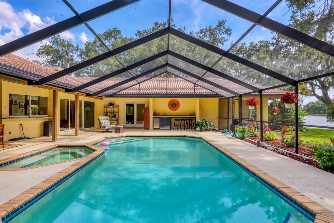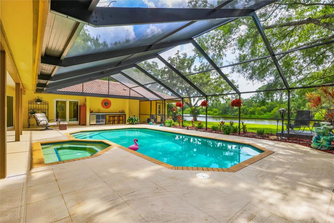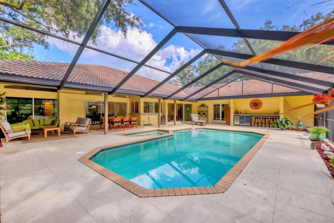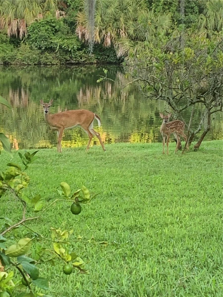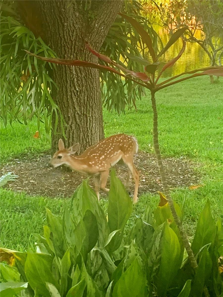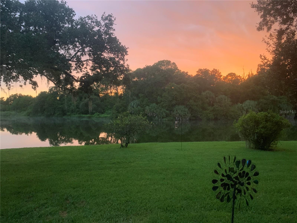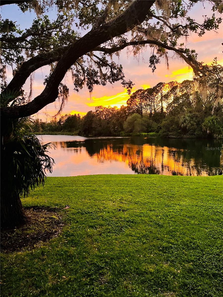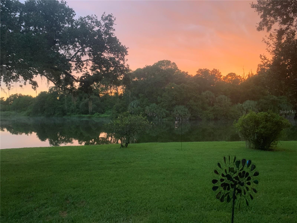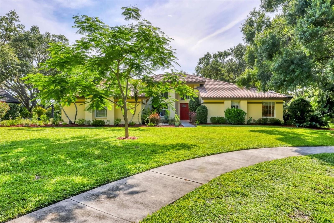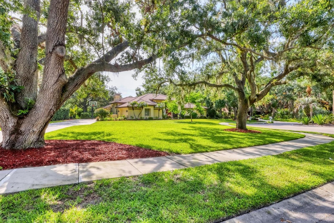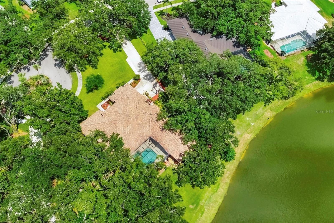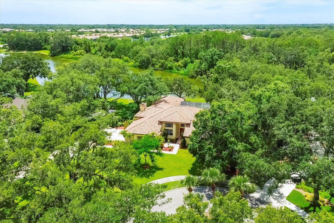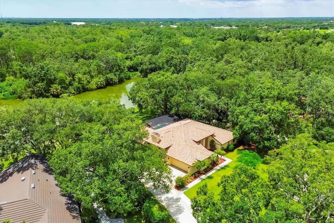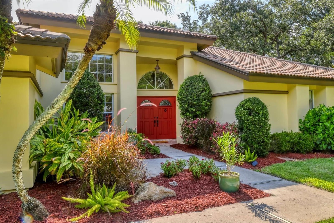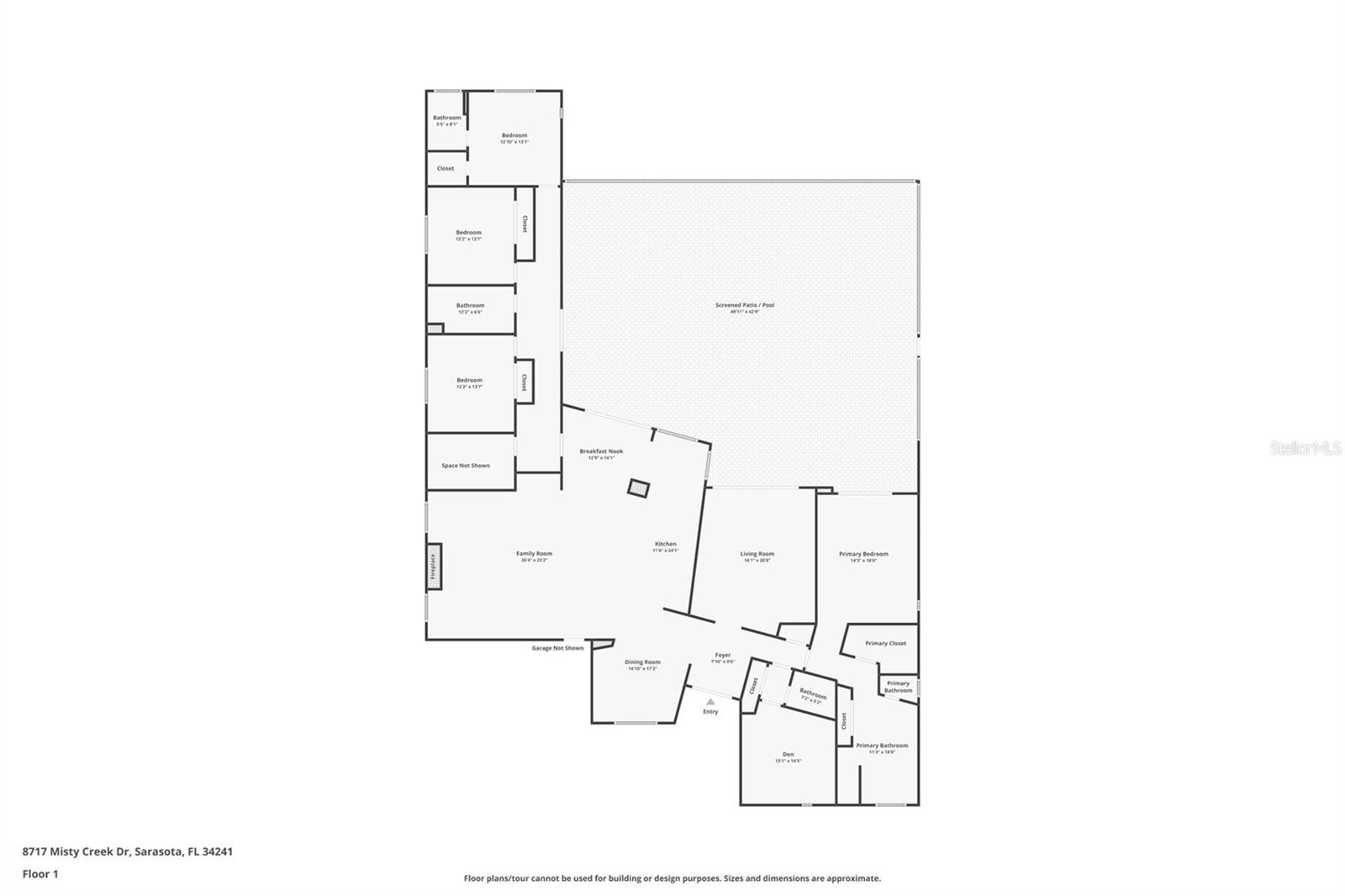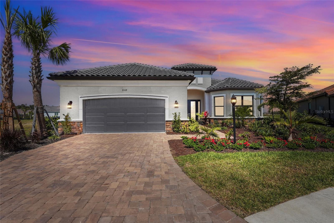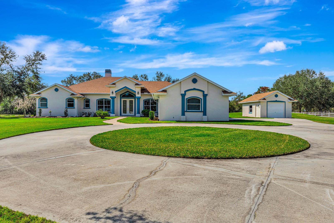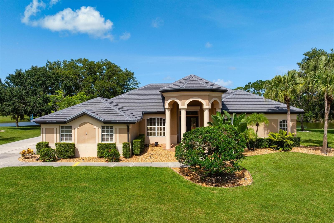8717 Misty Creek Dr, Sarasota, Florida
- MLS #: A4656356
- Price: $1,200,000
- Beds: 4
- Baths: 3
- Half Baths: 1
- Square Feet: 3720
- City: SARASOTA
- Zip Code: 34241
- Subdivision: PRESERVE AT MISTY CREEK
- Garage: 2
- Year Built: 1987
- HOA Fee: $1,933
- Payments Due: Annually
- Status: Active
- Lot Size: 1/2 to less than 1
Listing Tools
Share Listing
Property Description
MAGNIFICENCE IN MISTY CREEK - PRIVACY, SHADE & SPACE - A RARE COMMODITY THESE DAYS! Welcome to 8717 MISTY CREEK DRIVE! This 3700+ sf, 4 BEDROOM, 3.5 BATH, WATERFRONT, POOL HOME is nestled in The Preserve at Misty Creek. Set on TWO-THIRDS OF AN ACRE, tucked away within a CUL-DE-SAC at the coveted north end of Misty Creek, this home is, arguably, one of the best lots in all of Misty Creek and is in the X FLOOD ZONE, NO FLOOD INSURANCE REQUIRED. Arthur Rutenberg, known for his exceptional quality construction, personally designed and built the home and showcased it in the Parade of Homes. With a WESTERN FACING BACKYARD, you'll enjoy SWEEPING VIEWS OF THE SPRING-FED LAKE teeming with life. A preserve provides the lush, green backdrop to the lake - great for viewing birds, wildlife or taking in one of our MESMERIZING FLORIDA SUNSETS - all from the privacy of your heated pool, spa, outdoor deck or backyard swing! Combining the elements of spaciousness, soaring ceilings, contemporary lines, and warm tones, this home exudes an eclectic vibe you're going to love! The 3,720 SF OF LIVING SPACE includes a split floor plan with 4 BEDROOMS, 3.5 BATHROOMS, an office or den with an ensuite bathroom and built-in closet that could be used as a 5th bedroom if needed. The large living room has a WOOD-BURNING FIREPLACE, built-in shelving, a wet bar with mini-fridge and opens to an amazing kitchen. The GOURMET-INSPIRED KITCHEN with custom cabinetry has an island with a butcher block countertop, a built-in warming drawer and a custom-made breakfast bar with seating for 3-4. The pass-through windows to the lanai are a wonderful transition to the outdoor space. A stand-alone built-in lighted curio cabinet provides nice separation to the formal dining room. The bonus room has sliders that open to the lanai. Large transom windows let in NATURAL LIGHT to keep this home bright throughout the day. The expansive caged-in pool area embraces what living the Florida lifestyle is all about - extending living space to the outdoors! You'll find a BUILT-IN OUTDOOR KITCHEN and your SPARKLING HEATED POOL & SPA, both heated quickly with a propane gas heater. Lots of covered area gives you an OUTDOOR LIVING ROOM & DINING ROOM! For your fur babies, sellers have installed an INVISIBLE ELECTRIC PET FENCE. There are so many reasons to love this home - be sure to ask for the list of highlights and improvements. It's an exciting time in Misty Creek as the Misty Creek Country Club is currently closed for renovations and the new improved club is expected to open in the fall! Perks of Misty Creek - NO MANDATORY GOLF MEMBERSHIP, a well-run responsive HOA with LOW HOA FEES, "A" RATED SCHOOL DISTRICT with school bus stops within the community, a manned security gate, the feeling of being in the country with close proximity to everything you need, an established community with many longtime residents, the wildlife, nature & abundance of 100+ year old oak trees just to name a few. Misty Creek offers convenient access to shopping, beaches, parks, dining, I75, golfing, boating, fishing & more! Don't miss your opportunity to have your own personal sanctuary in this beautiful community!!! HOME WARRANTY INCLUDED with purchase! SCHEDULE A SHOWING TODAY!!!
Listing Information Request
-
Miscellaneous Info
- Subdivision: Preserve At Misty Creek
- Annual Taxes: $6,194
- HOA Fee: $1,933
- HOA Payments Due: Annually
- Lot Size: 1/2 to less than 1
-
Schools
- Elementary: Lakeview Elementary
- High School: Riverview High
-
Home Features
- Appliances: Bar Fridge, Cooktop, Dishwasher, Dryer, Electric Water Heater, Exhaust Fan, Microwave, Other, Range, Range Hood, Refrigerator, Washer
- Flooring: Carpet, Ceramic Tile
- Fireplace: Living Room, Wood Burning
- Air Conditioning: Central Air, Ductless, Zoned
- Exterior: Outdoor Kitchen, Private Mailbox, Rain Gutters, Sidewalk, Sliding Doors
- Garage Features: Driveway, Electric Vehicle Charging Station(s), Garage Door Opener, Garage Faces Side
Listing data source: MFRMLS - IDX information is provided exclusively for consumers’ personal, non-commercial use, that it may not be used for any purpose other than to identify prospective properties consumers may be interested in purchasing, and that the data is deemed reliable but is not guaranteed accurate by the MLS.
Thanks to WHITE SANDS REALTY GROUP FL for this listing.
Last Updated: 06-21-2025
