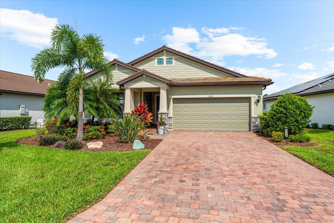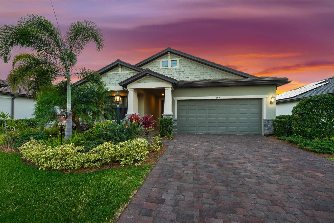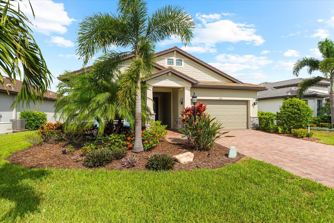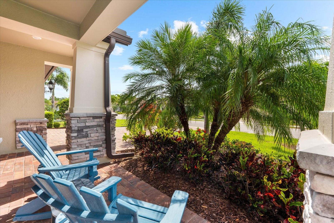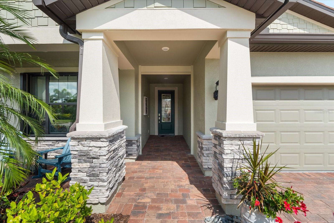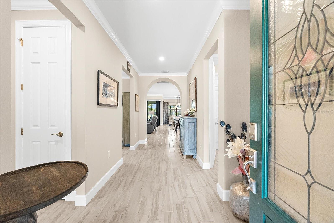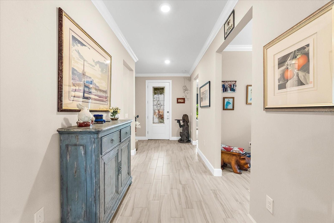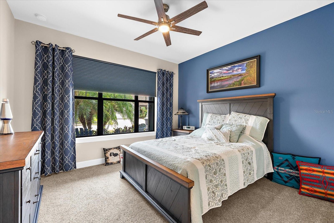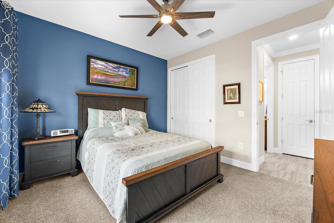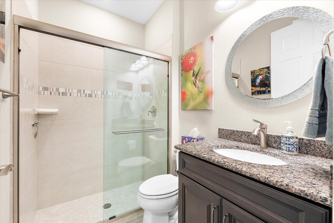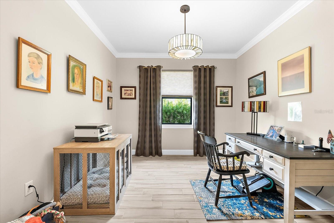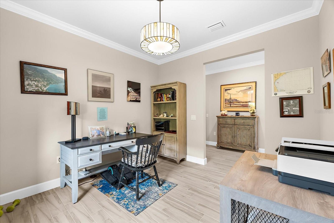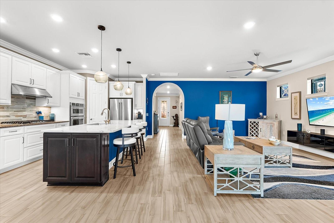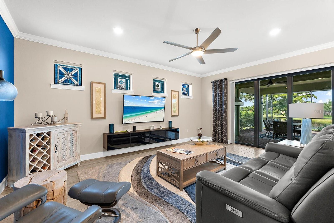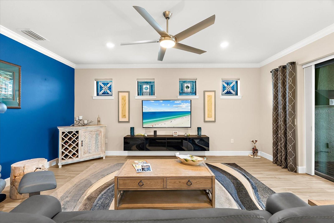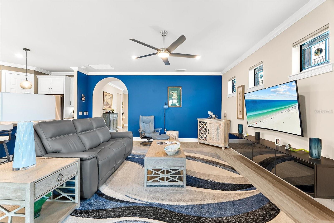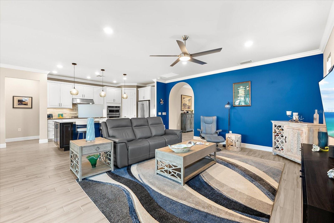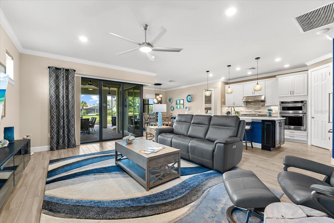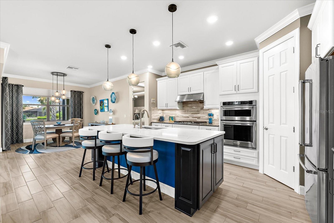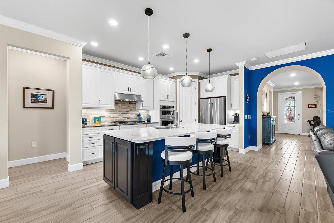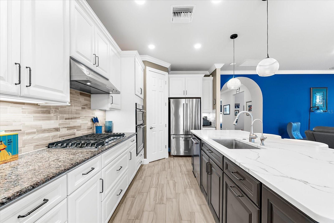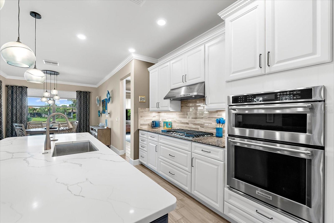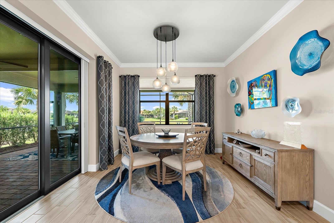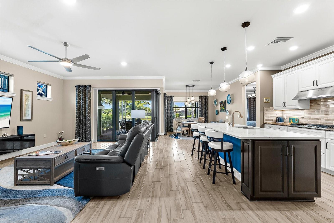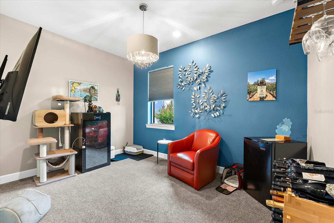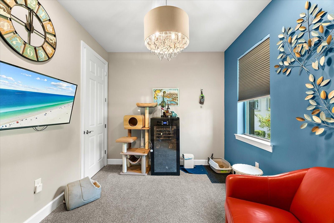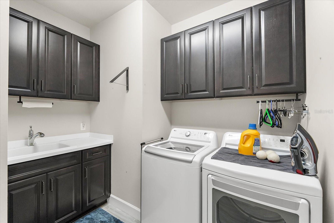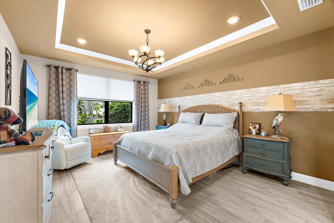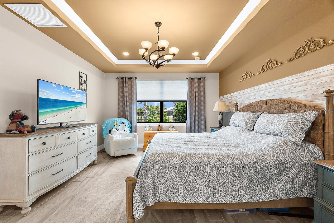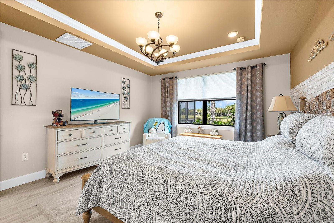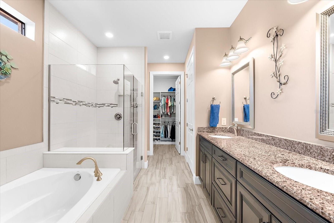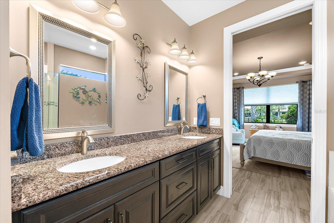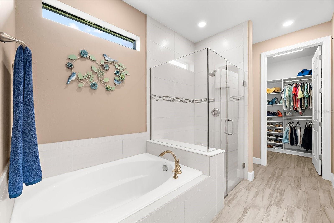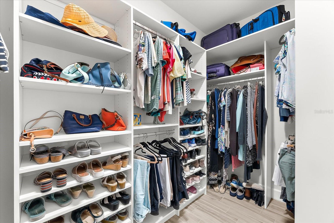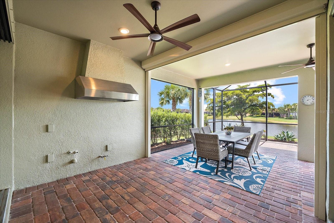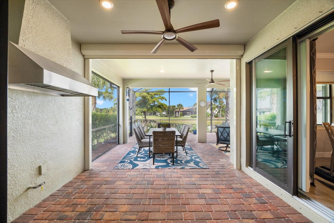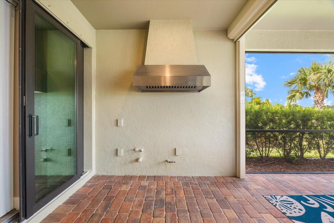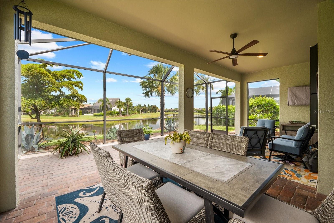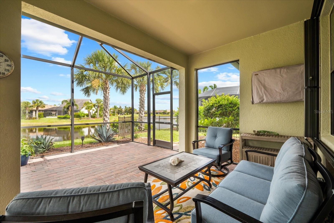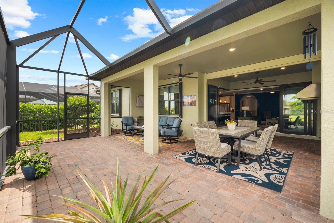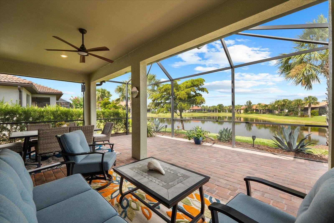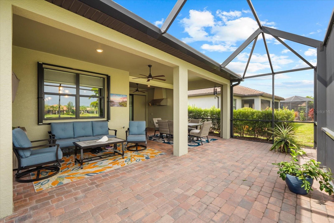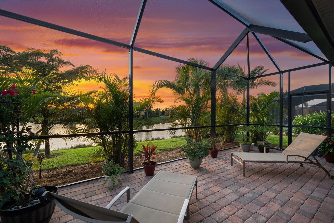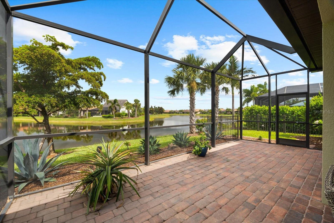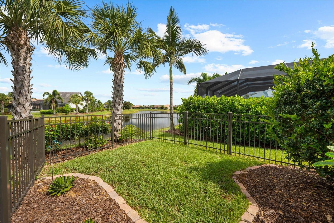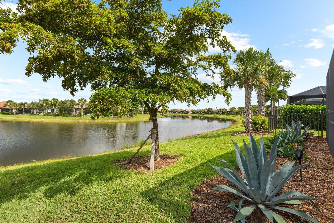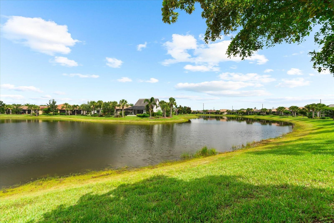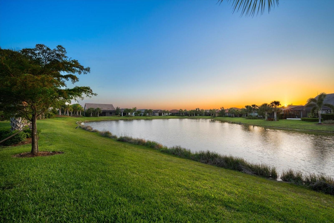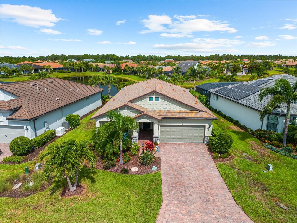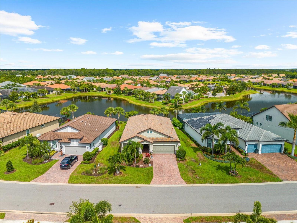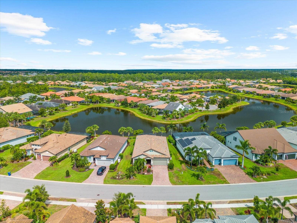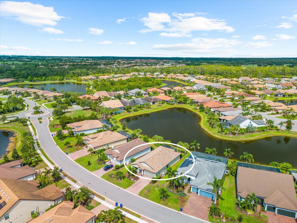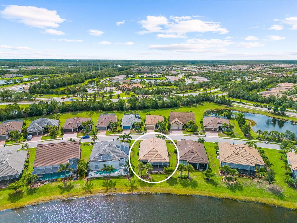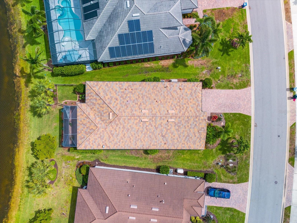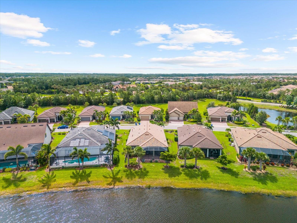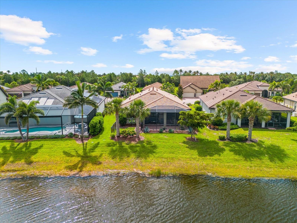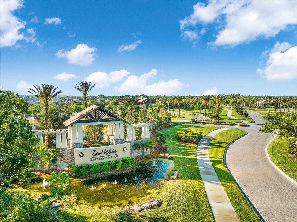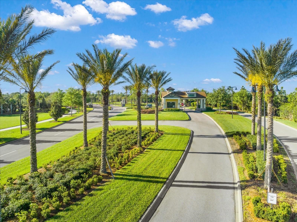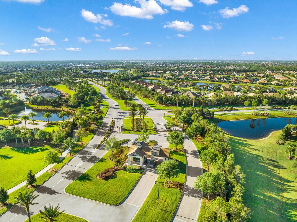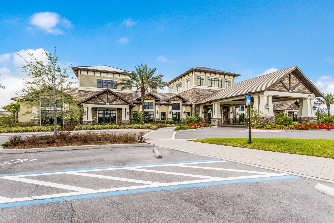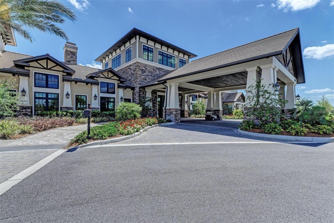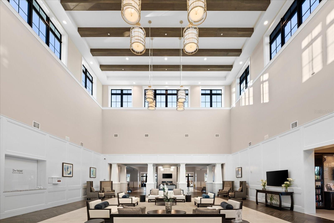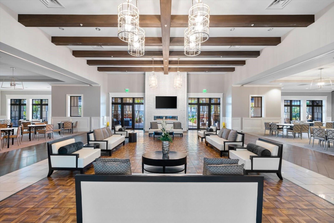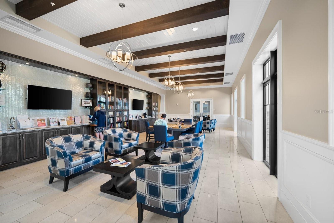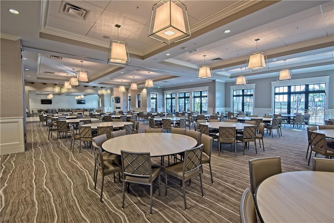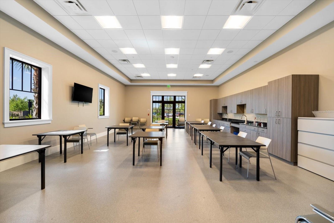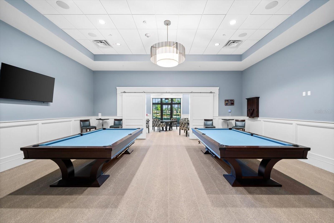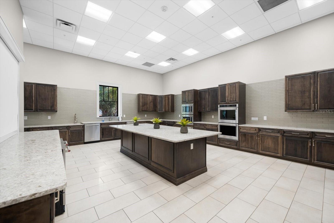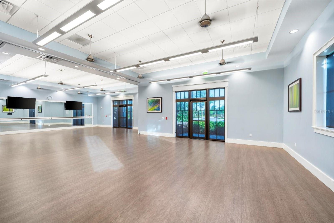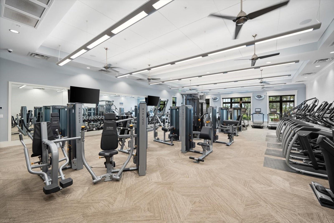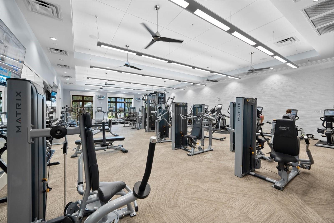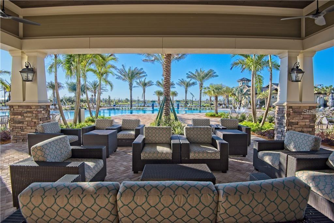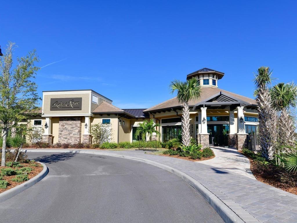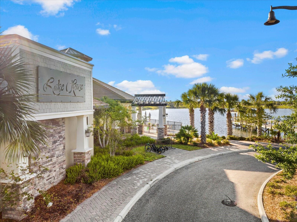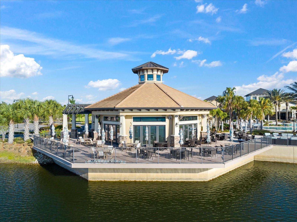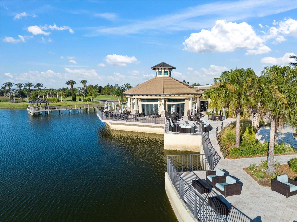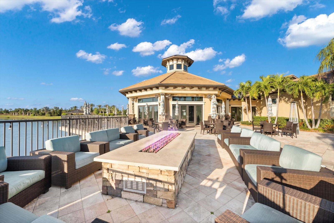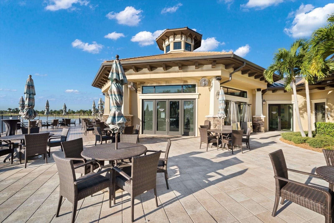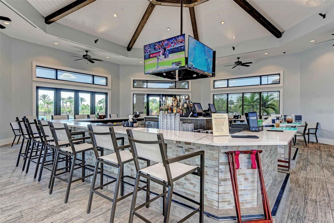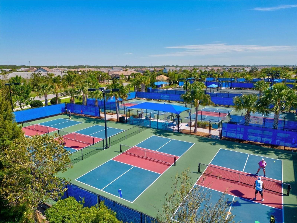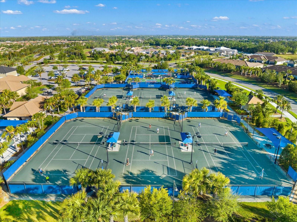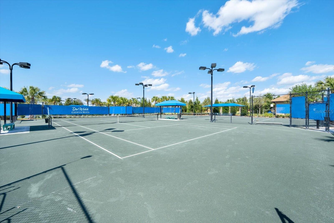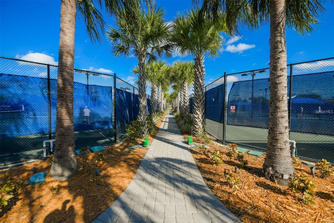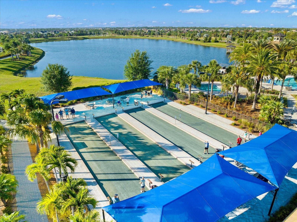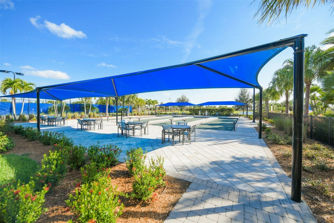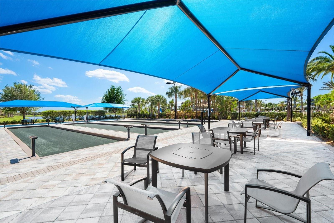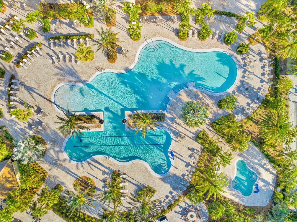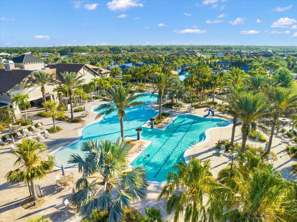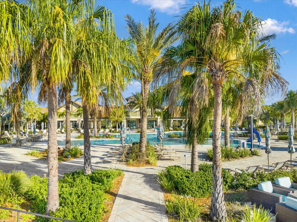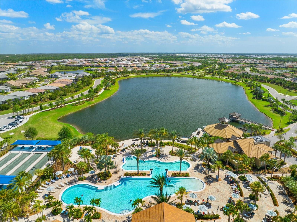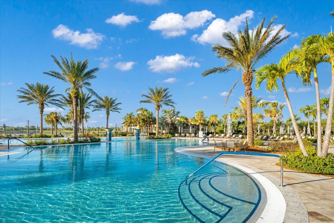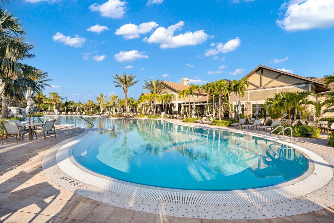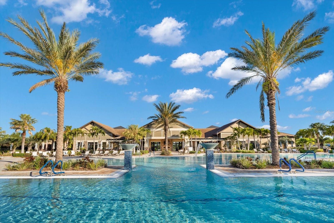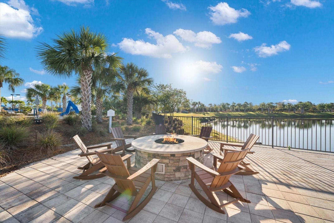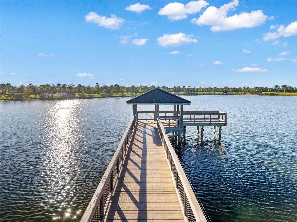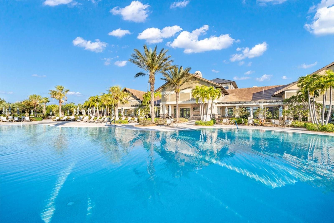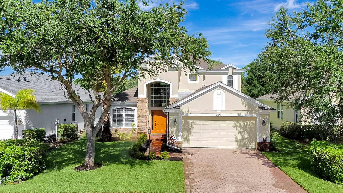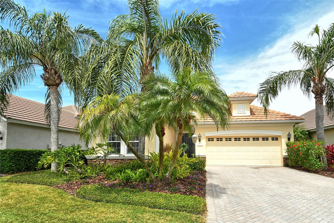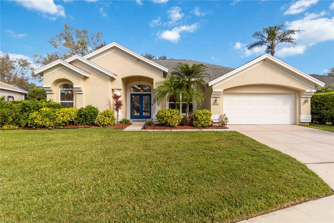6854 Chester Trl, Lakewood Ranch, Florida
- MLS #: A4656671
- Price: $674,900
- Beds: 3
- Baths: 2
- Square Feet: 1994
- City: LAKEWOOD RANCH
- Zip Code: 34202
- Subdivision: DEL WEBB PH I-B SUBPHASES D & F
- Garage: 2
- Year Built: 2018
- HOA Fee: $1,403
- Payments Due: Quarterly
- Status: Active
- DOM: 26 days
- Water View: Pond
- Lot Size: 0 to less than 1/4
Listing Tools
Share Listing
Property Description
Experience Florida Living at Its Finest with this beautifullyupgraded Summerwood Model, ideally situated on apremium water lot in the highly sought-after Del Webbcommunity of Lakewood Ranch. This meticulouslymaintained and exquisitely decorated home is a trueretreat, offering both luxury and comfort with countlessupgrades that define the ultimate Florida lifestyle. Stepthrough the front door and immediately feel thewelcoming, vibrant ambiance. Wood-like plank tile floorsflow throughout the home, adding warmth and asophisticated touch. The heart of the home--thekitchen--is a dream for any culinary enthusiast, featuring42" light cabinetry, quartz countertops, a gas cooktop,built-in oven, custom pantry, a Kinetico reverseosmosis system, a new sink, and handblown pendantlighting over a generous center island. Designed forentertaining and relaxation, the living area openseffortlessly through zero-corner pocket sliding doors to anextended lanai, complete with electronic storm shutters.This inviting outdoor space offers a grill area, ampleseating, and lush tropical landscaping that creates aprivate, serene atmosphere--perfect for enjoying Florida'sbreathtaking sunsets. The fence backyard makes it pet-friendly too! This thoughtfully designed home includes 3bedrooms, 2 baths, and a den ideal for use as a homeoffice, fitness space, craft room, or reading nook. Thespacious owner's suite is a luxurious sanctuary, featuringa garden tub, a separate tiled shower with a bench, dualsinks, and a custom walk-in closet with built-in with shelving. Every detail of this home has been carefullyconsidered--from crown molding and accent walls todecorative mirrors, stylish ceiling fans, and stunningstained-glass windows in the great room. A handblownchandelier in the dining area adds an extra touch ofartistry and elegance. For added peace of mind, the homecomes equipped with a whole-house Kohler generator(less than a year old) and a water softener system.Located in Del Webb Lakewood Ranch, often described asthe "cruise ship" of 55+ communities, you'll enjoy world-class amenities, active lifestyle offerings, and the prestigeof being part of the nation's #1 multi-generazationalcommunity. Don't miss this rare opportunity to own a pieceof paradise--schedule your private showing today andexperience the exceptional lifestyle waiting for you in DelWebb.
Listing Information Request
-
Miscellaneous Info
- Subdivision: Del Webb Ph I-b Subphases D & F
- Annual Taxes: $8,617
- Annual CDD Fee: $1,440
- HOA Fee: $1,403
- HOA Payments Due: Quarterly
- Age Restrictions: 1
- Water View: Pond
- Lot Size: 0 to less than 1/4
-
Schools
- Elementary: Robert E Willis Elementar
- High School: Lakewood Ranch High
-
Home Features
- Appliances: Built-In Oven, Convection Oven, Cooktop, Dishwasher, Disposal, Dryer, Gas Water Heater, Kitchen Reverse Osmosis System, Microwave, Refrigerator, Washer, Water Filtration System, Water Softener, Whole House R.O. System
- Flooring: Carpet, Ceramic Tile
- Air Conditioning: Central Air
- Exterior: Hurricane Shutters, Lighting, Rain Gutters, Sidewalk, Sliding Doors, Sprinkler Metered
- Garage Features: Driveway, Garage Door Opener, Off Street
Listing data source: MFRMLS - IDX information is provided exclusively for consumers’ personal, non-commercial use, that it may not be used for any purpose other than to identify prospective properties consumers may be interested in purchasing, and that the data is deemed reliable but is not guaranteed accurate by the MLS.
Thanks to BETTER HOMES AND GARDENS REAL ESTATE ATCHLEY PROPE for this listing.
Last Updated: 07-13-2025
