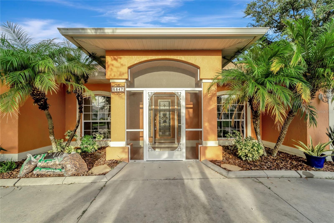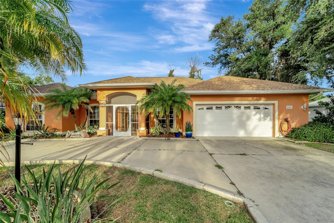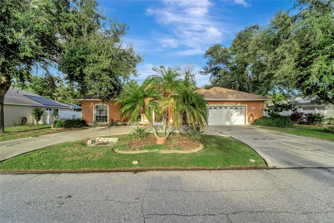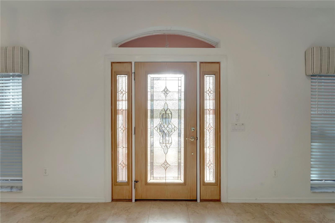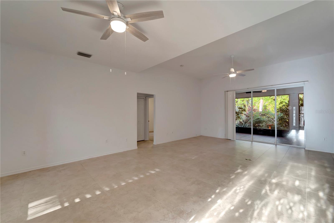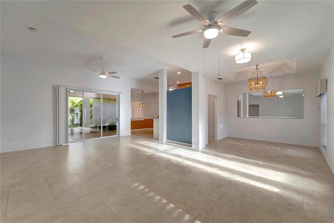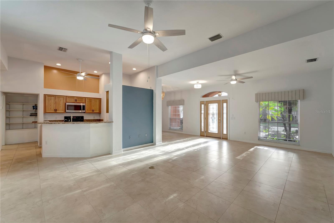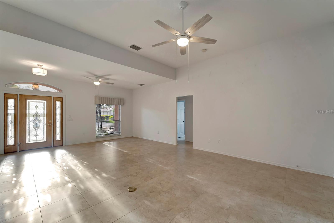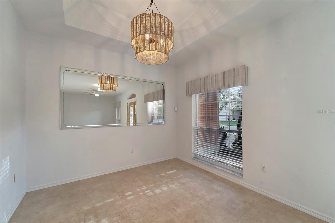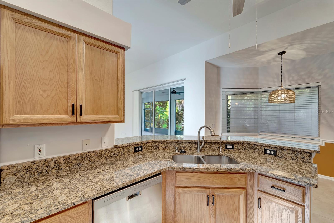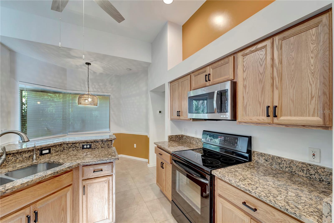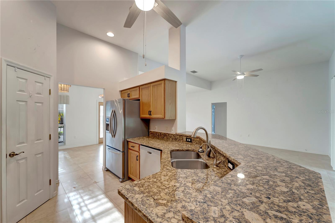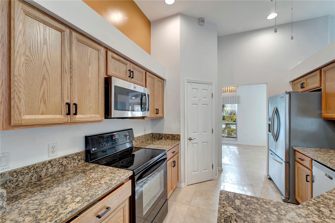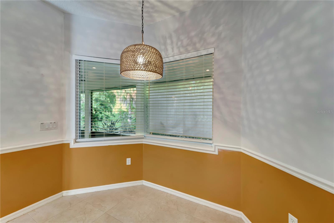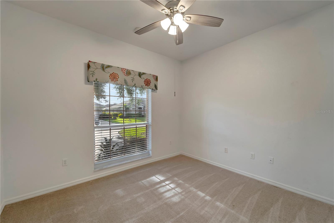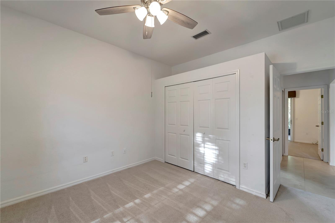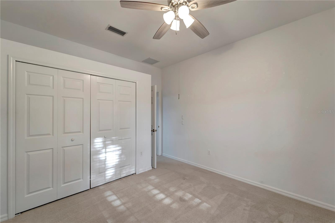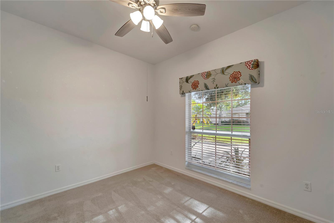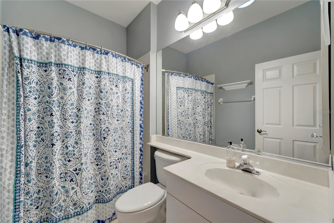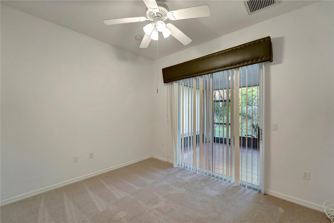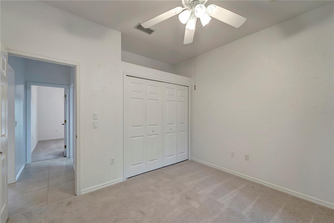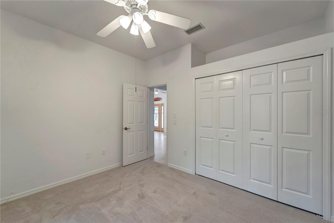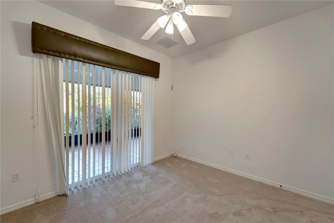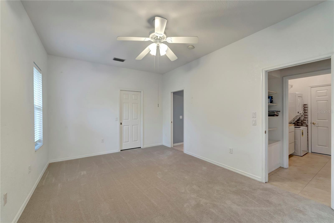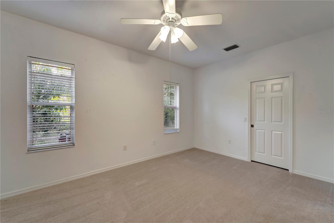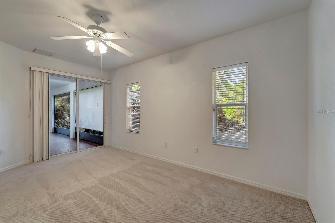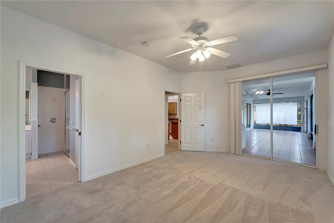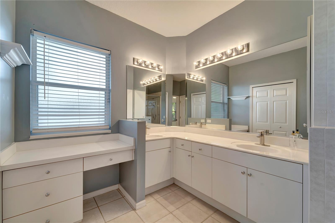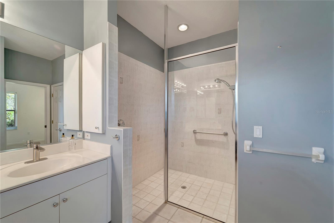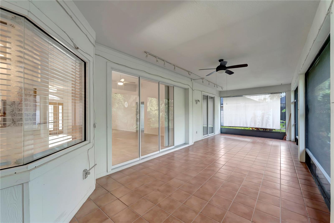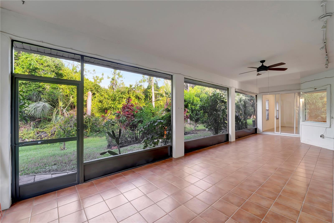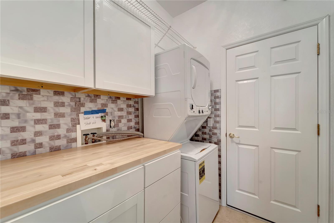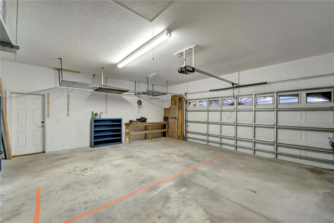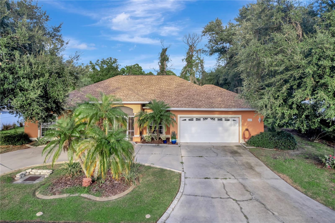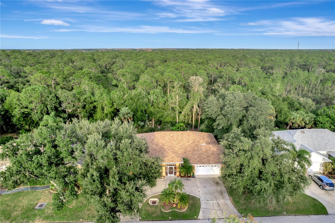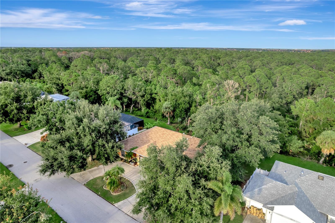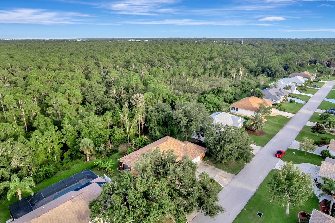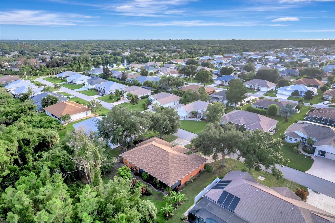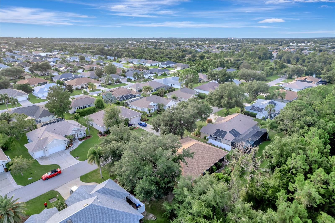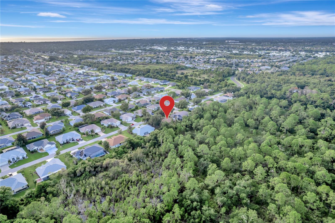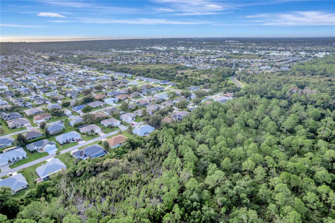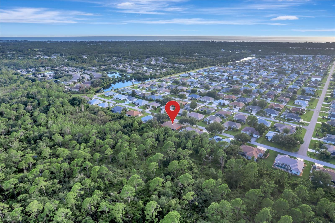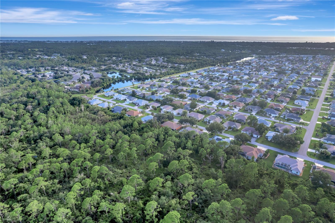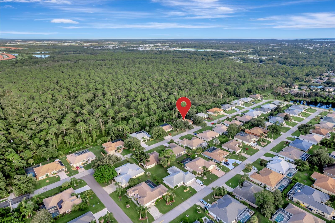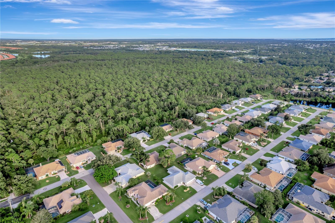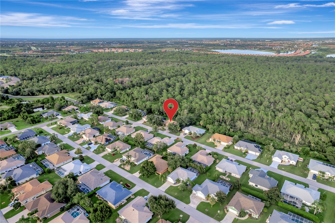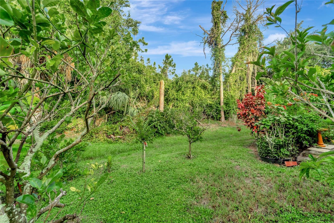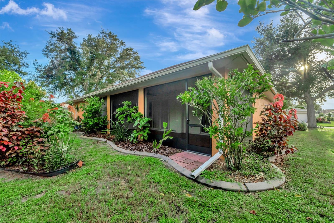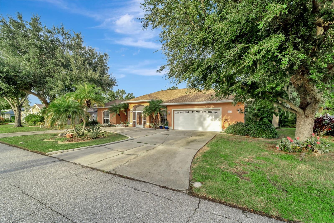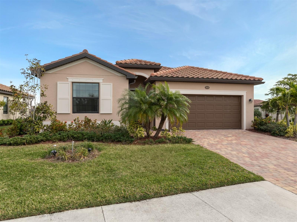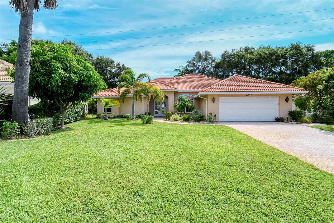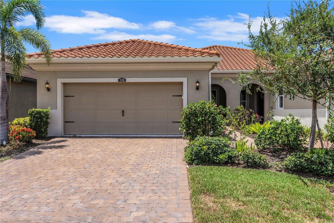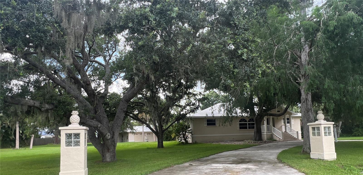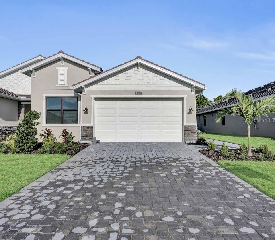5847 Wilson Rd, Venice, Florida
- MLS #: N6134404
- Price: $474,500
- Beds: 3
- Baths: 2
- Square Feet: 1750
- City: VENICE
- Zip Code: 34293
- Subdivision: GULF VIEW ESTATES
- Garage: 2
- Year Built: 2002
- HOA Fee: $265
- Payments Due: Annually
- Status: Active
- DOM: 72 days
- Lot Size: 0 to less than 1/4
Listing Tools
Share Listing
Property Description
One or more photo(s) has been virtually staged. Rarely Available and Recently Updated/Move-In Ready Custom Home on a PRIVATE SETTING! This is your chance to sit back, relax, and enjoy your OVERSIZED (37x12) LANAI Overlooking a QUIET GREENBELT/CONSERVATION AREA! Truly a case of LOCATION, LOCATION, LOCATION in the sought-after community of GULF VIEW ESTATES, a "Hidden Gem" Deed-Restricted Community with LOW HOA FEES of $265 annually and NO CDD FEES. Only a short 3 miles to Manasota Key Beach and just around the corner from all of the Venice area's great shopping, dining, and entertainment! This OPEN PLAN is perfect for a full-time relaxed Florida lifestyle or as a "Snow Bird" retreat. The popular Split-Plan offers 2 Guest Bedrooms with high ceilings and Plant shelves; ONE features a Slider to the Lanai and makes a great Office or Den; and the 2nd Bath, all on one side of the Home. The Spacious Owner's Suite has a Slider to the Lanai, high ceilings, a large Walk-In Closet, and an En-Suite Bathroom. The Owner's Bath features a spacious Walk-In Shower, a Double Sink Vanity with New Faucets, a large Linen Closet, and a highly desired Private Water Closet with a New Toilet. The Open Great Room has high ceilings and a "Disappearing" Sliding Door to the Lanai, which overlooks the Conservation Area. The Formal Dining Room features a high trey ceiling and quick access to the Kitchen. The Kitchen features solid Oak Cabinets, gleaming Granite Counters, a Walk-In Pantry, a Plant/Display shelf, a Breakfast Bar, plus a Bay Window Breakfast Nook. The Laundry Room leads to the OVERSIZED 2.5 car garage, which provides always-needed extra Storage Space. Extras include NEW Bedroom Carpets; Many New Lights and Fans; Many New Valances and Blinds; Updated or New Appliances; a Screened Entry Porch; a Circular Driveway; Hurricane Shutters; 'no see um" Screens on the Lanai; New HVAC in '18; New Roof in '22. Don't Snooze and miss this one!!
Listing Information Request
-
Miscellaneous Info
- Subdivision: Gulf View Estates
- Annual Taxes: $2,863
- HOA Fee: $265
- HOA Payments Due: Annually
- Lot Size: 0 to less than 1/4
-
Schools
- Elementary: Taylor Ranch Elementary
- High School: Venice Senior High
-
Home Features
- Appliances: Dishwasher, Disposal, Dryer, Microwave, Range, Refrigerator, Washer
- Flooring: Carpet, Ceramic Tile
- Air Conditioning: Central Air
- Exterior: Garden, Hurricane Shutters, Sliding Doors
- Garage Features: Circular Driveway, Garage Door Opener, Oversized
Listing data source: MFRMLS - IDX information is provided exclusively for consumers’ personal, non-commercial use, that it may not be used for any purpose other than to identify prospective properties consumers may be interested in purchasing, and that the data is deemed reliable but is not guaranteed accurate by the MLS.
Thanks to MEDWAY REALTY for this listing.
Last Updated: 11-14-2024
