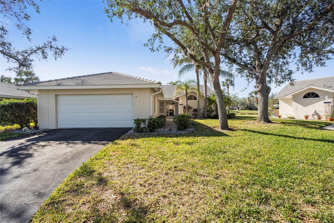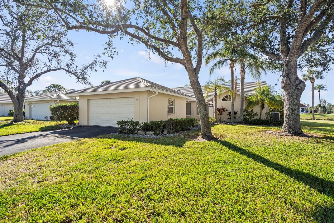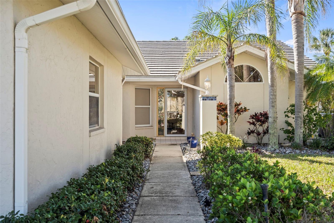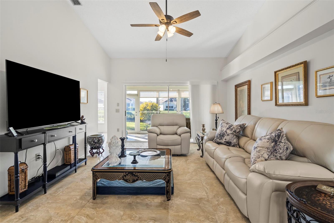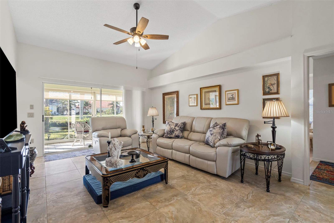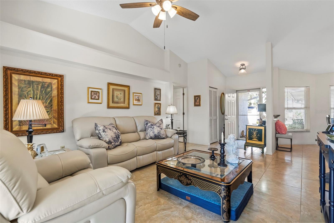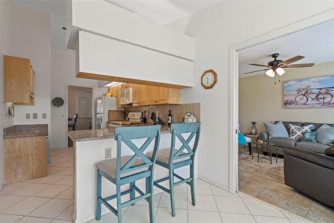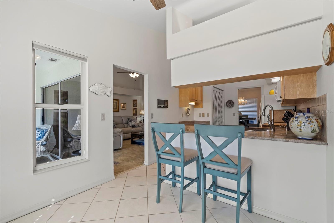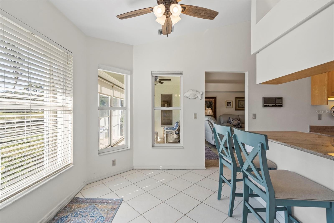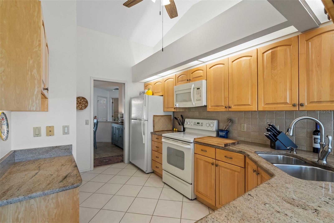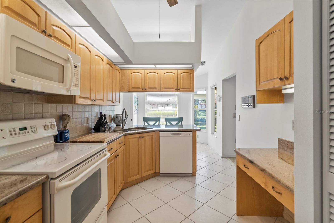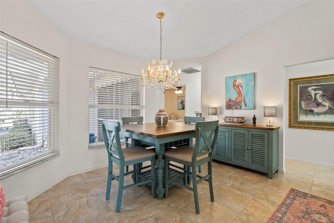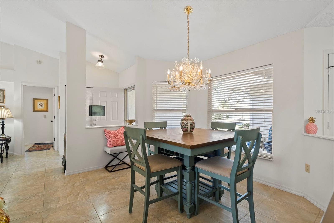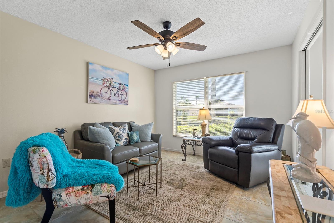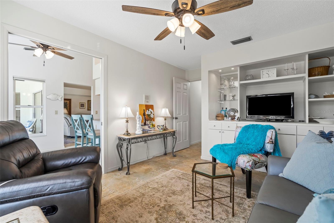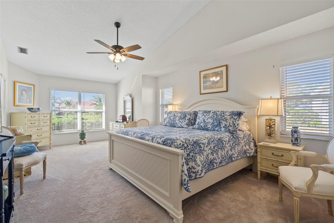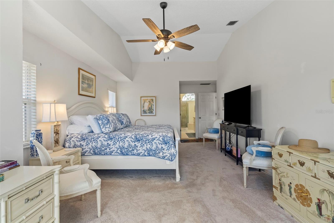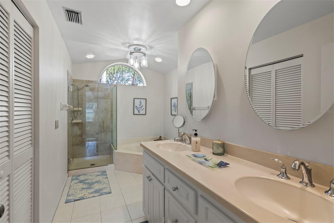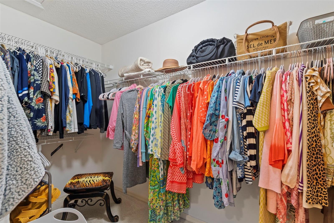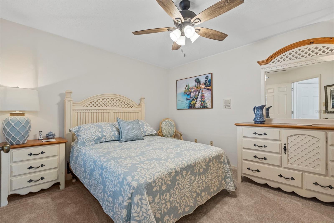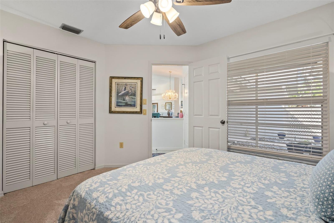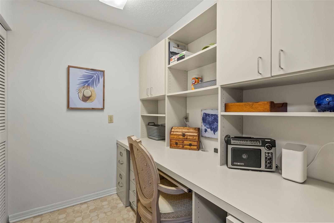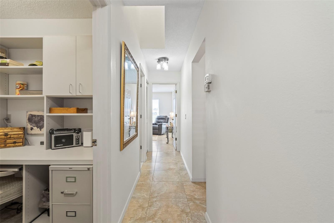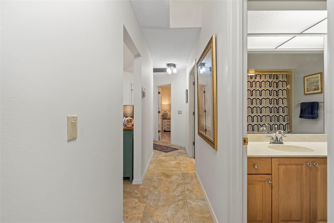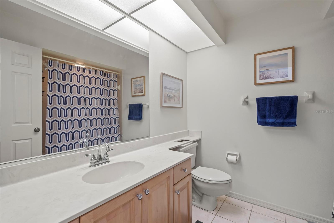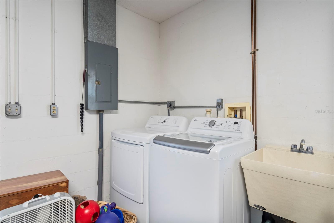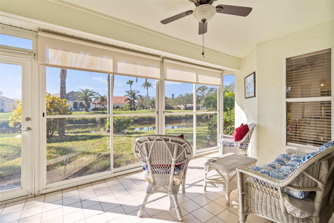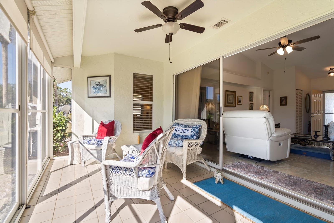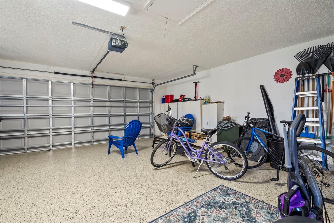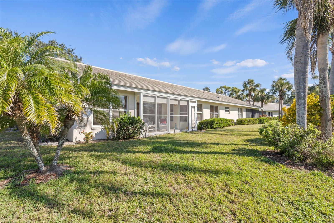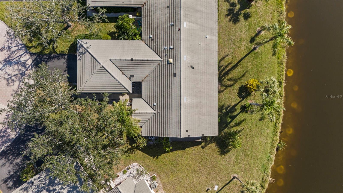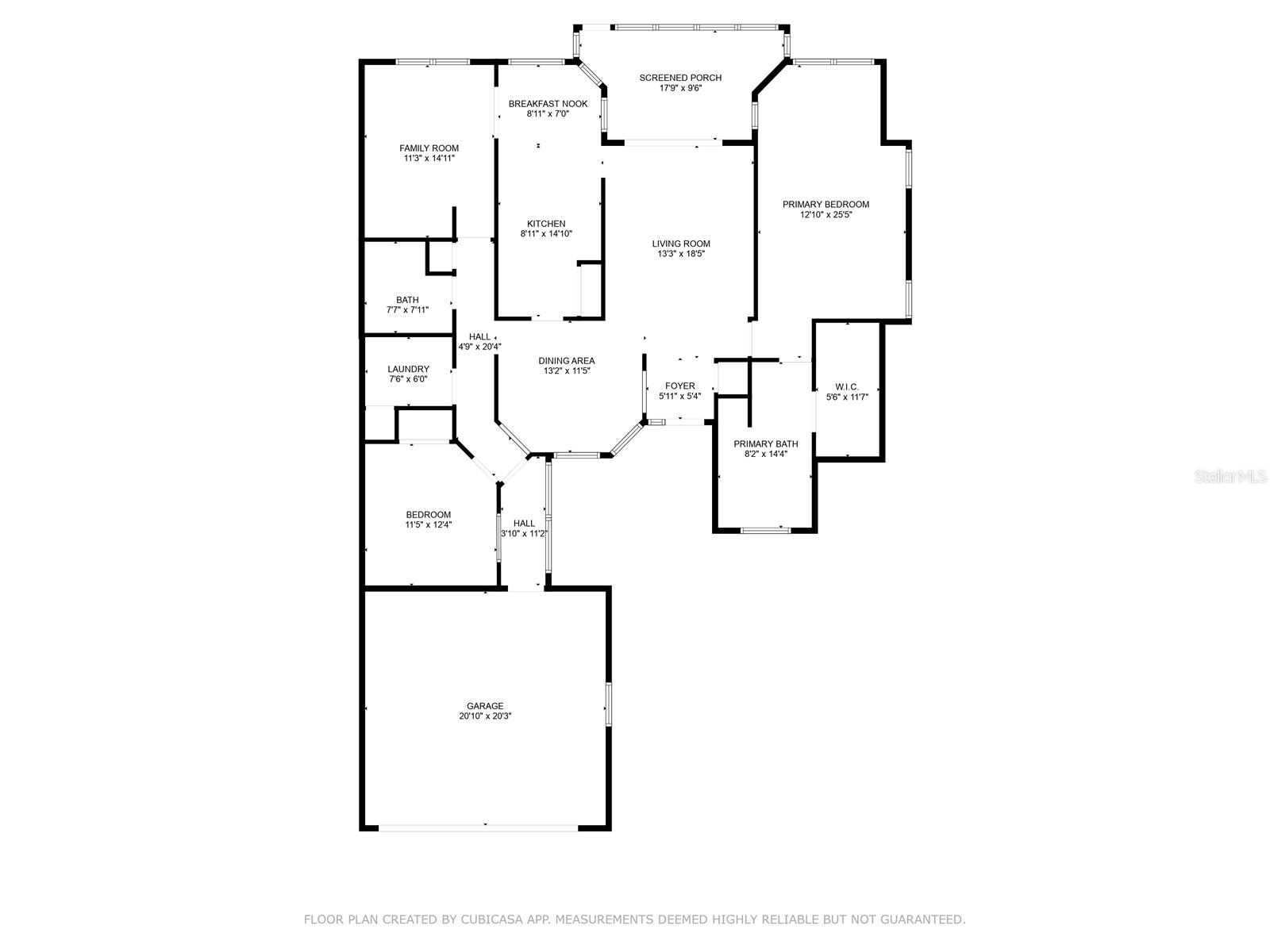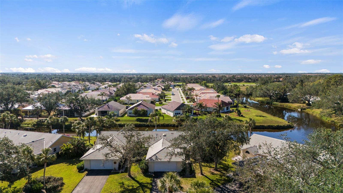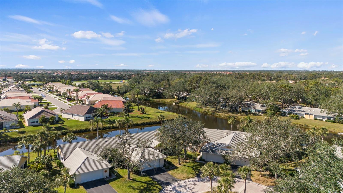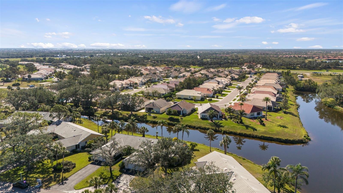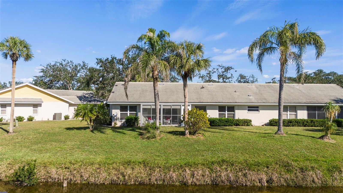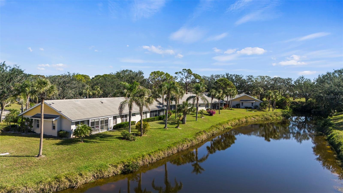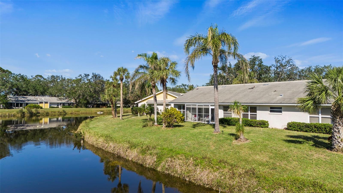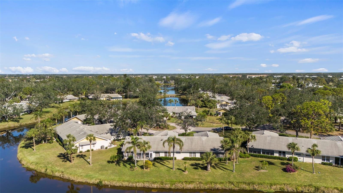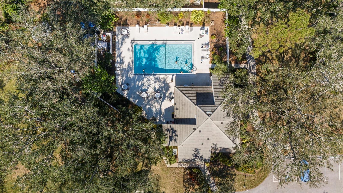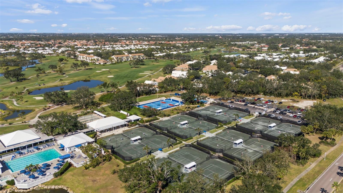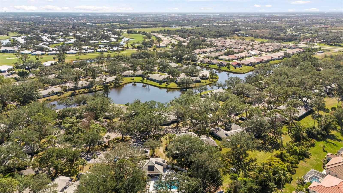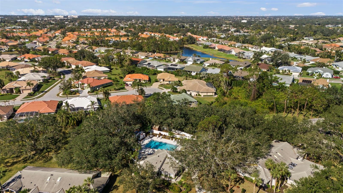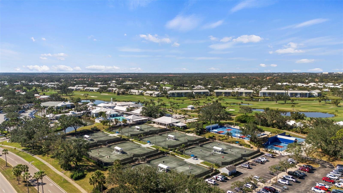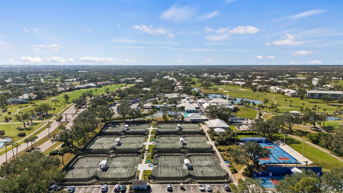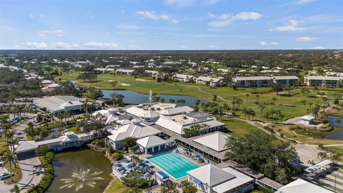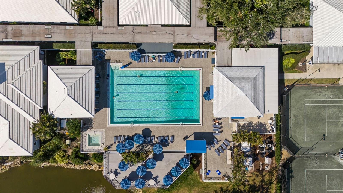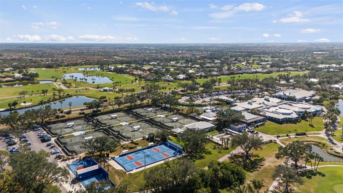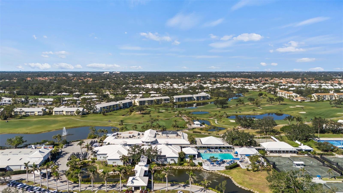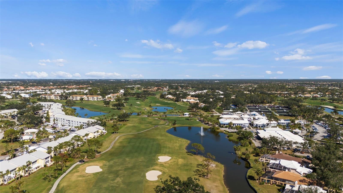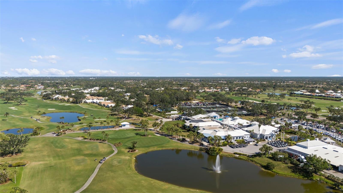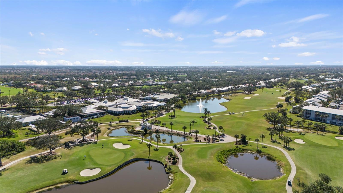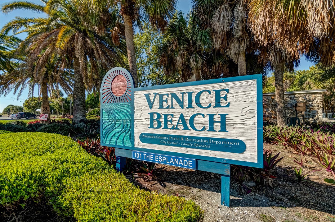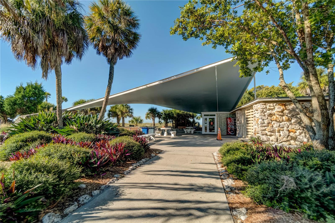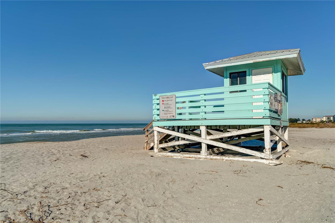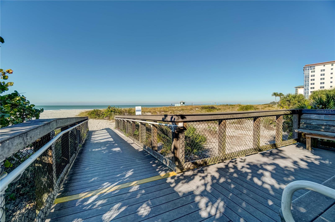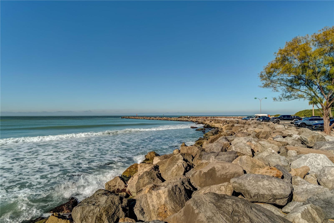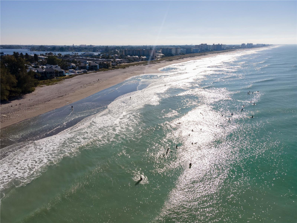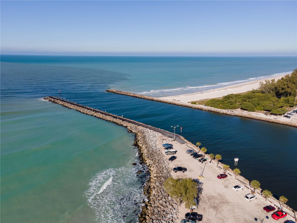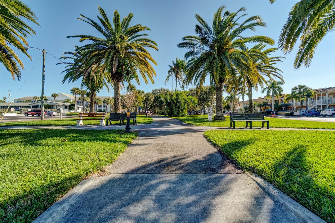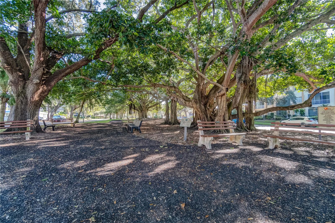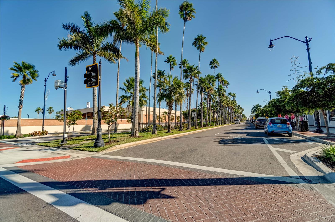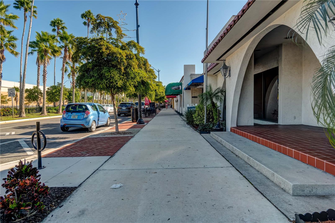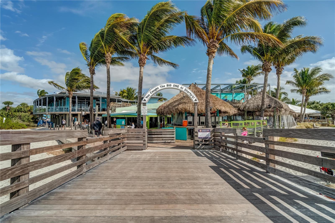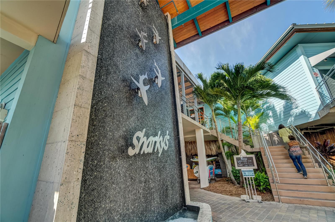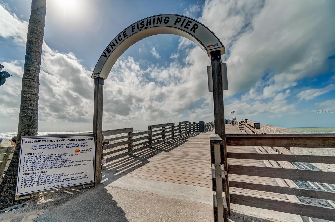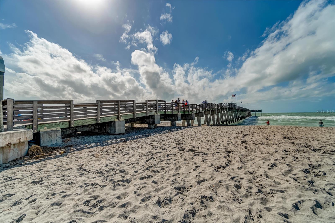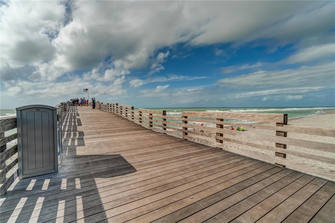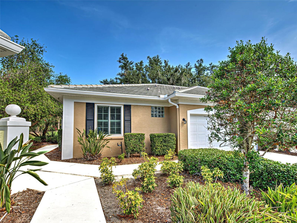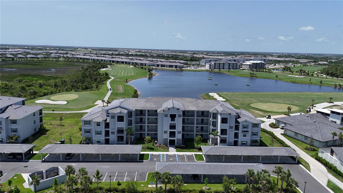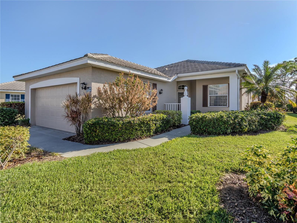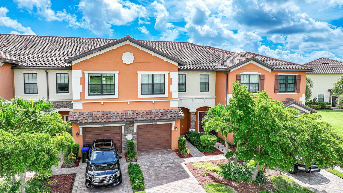174 Southampton Pl S #345, Venice, Florida
- MLS #: N6137006
- Price: $359,900
- Beds: 3
- Baths: 2
- Square Feet: 1873
- City: VENICE
- Zip Code: 34293
- Subdivision: MYRTLE TRACE AT PLAN
- Garage: 2
- Year Built: 1988
- Status: Active
- DOM: 140 days
- Water Front: Pond
- Water View: Pond
- Lot Size: Non-Applicable
Listing Tools
Share Listing
Property Description
Stunning Villa with Southern Exposure & Water Views - Fully Furnished!Welcome to 174 Southampton Place in the sought-after Myrtle Trace community of Plantation Golf & Country Club! This beautifully appointed 3-bedroom, 2-bath villa offers a southern exposure overlooking a tranquil pond, providing breathtaking views and peaceful surroundings.Inside, you'll find an updated kitchen with granite countertops and a cozy breakfast nook with a water view. Double doors lead to the third bedroom, currently used as a den/TV room. The laundry area has been relocated to the garage, allowing for a convenient home office space. The second bedroom and bath are situated on the opposite side of the home for added privacy.A formal living and dining area create a seamless flow, separating the guest wing from the spacious owner's suite, which features a sitting area, walk-in closet, and an en-suite bath with a double vanity and oversized shower.The Florida room off the living area is the perfect retreat to unwind, watch the local wildlife, or enjoy a beautiful Florida sunset. Additional highlights include gorgeous tile flooring, stone countertops, built-in features, and full furnishings, making this home move-in ready!Located just minutes from downtown Venice, stunning beaches, and top-rated restaurants, this villa is an exceptional opportunity for full-time living or a seasonal retreat.Don't miss out--schedule your private showing today!
Listing Information Request
-
Miscellaneous Info
- Subdivision: Myrtle Trace At Plan
- Annual Taxes: $3,808
- Water Front: Pond
- Water View: Pond
- Lot Size: Non-Applicable
-
Schools
- Elementary: Taylor Ranch Elementary
- High School: Venice Senior High
-
Home Features
- Appliances: Dishwasher, Disposal, Dryer, Electric Water Heater, Microwave, Range, Refrigerator, Washer
- Flooring: Carpet, Tile
- Air Conditioning: Central Air
- Exterior: Sliding Doors
Listing data source: MFRMLS - IDX information is provided exclusively for consumers’ personal, non-commercial use, that it may not be used for any purpose other than to identify prospective properties consumers may be interested in purchasing, and that the data is deemed reliable but is not guaranteed accurate by the MLS.
Thanks to KELLER WILLIAMS ISLAND LIFE REAL ESTATE for this listing.
Last Updated: 06-24-2025
