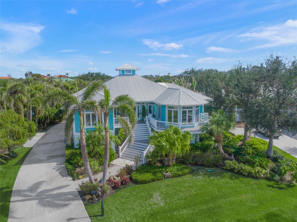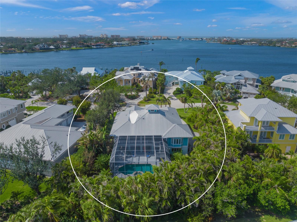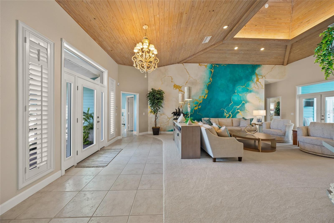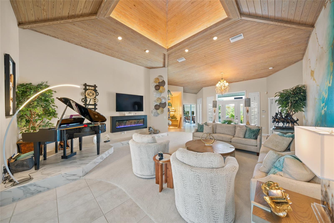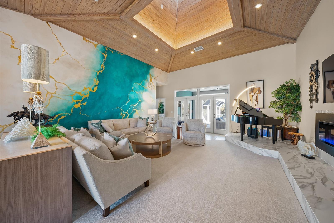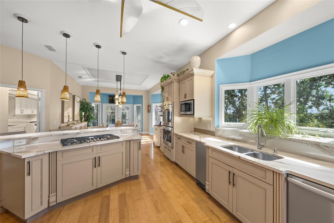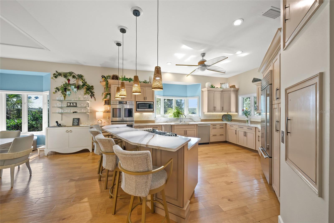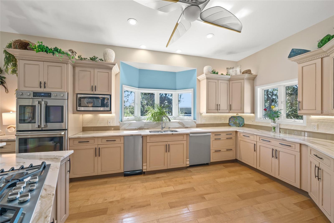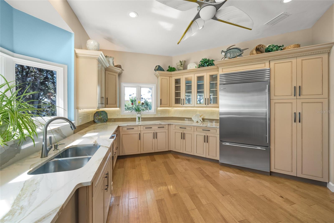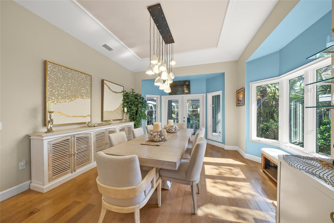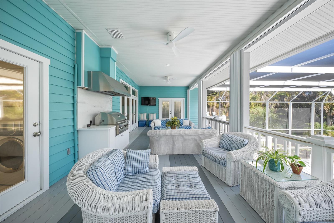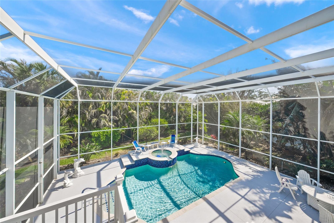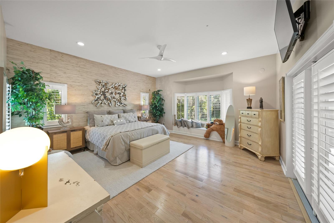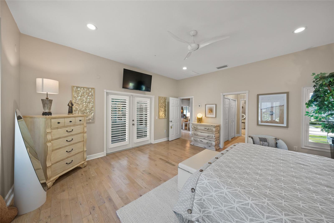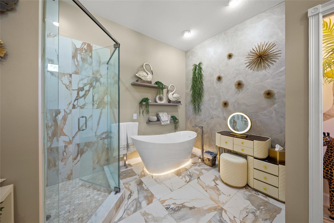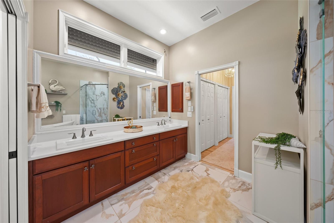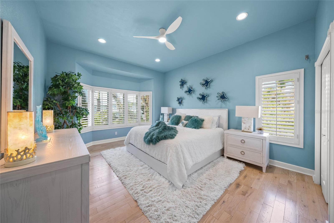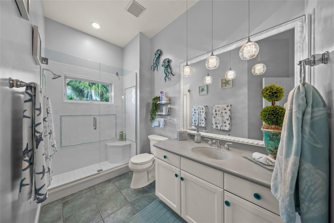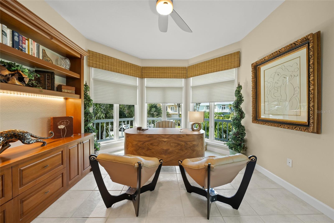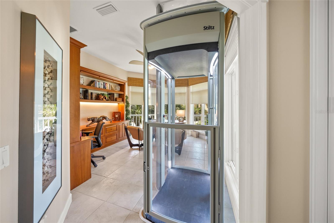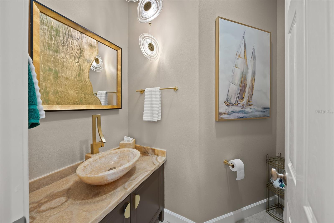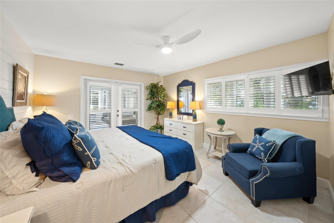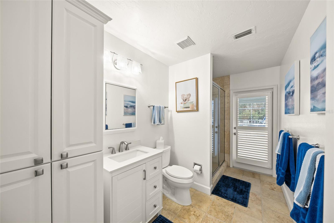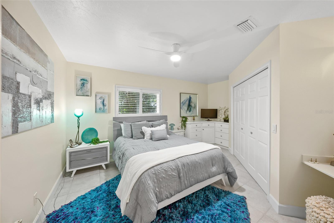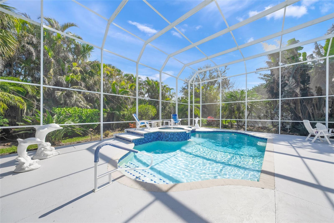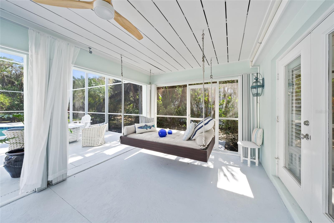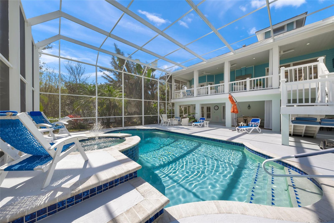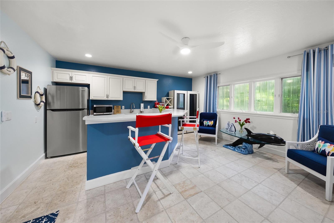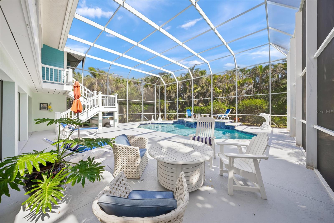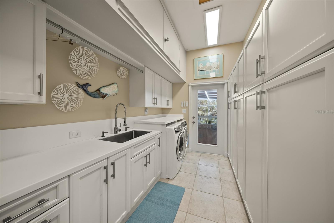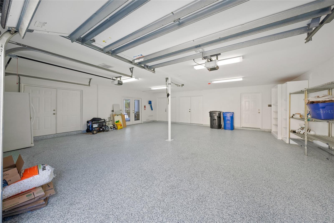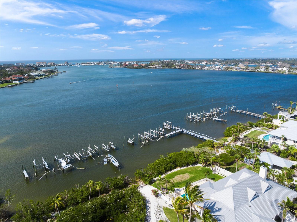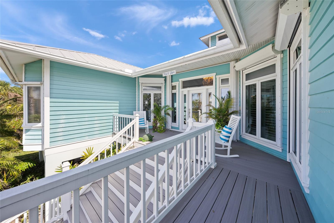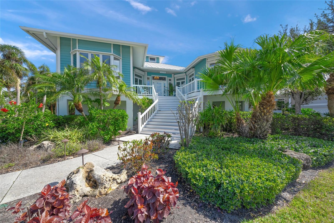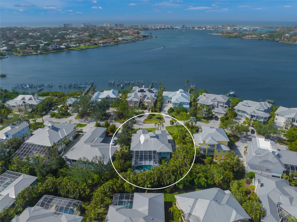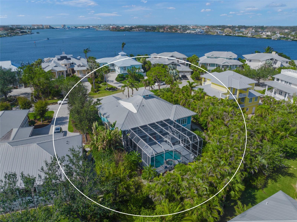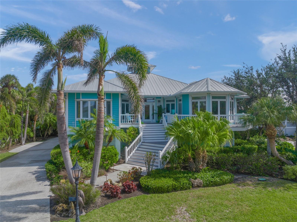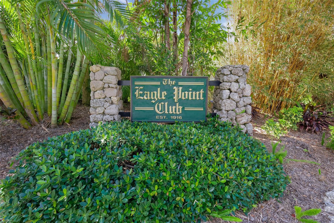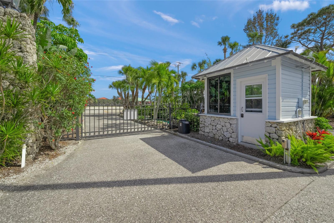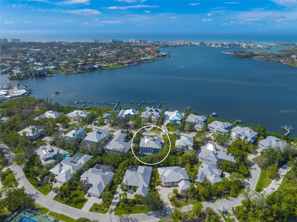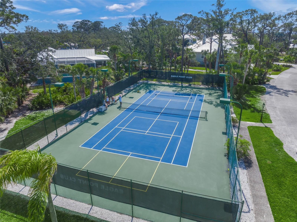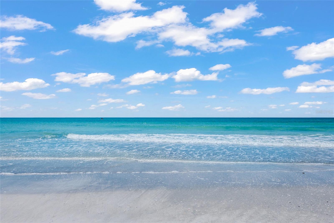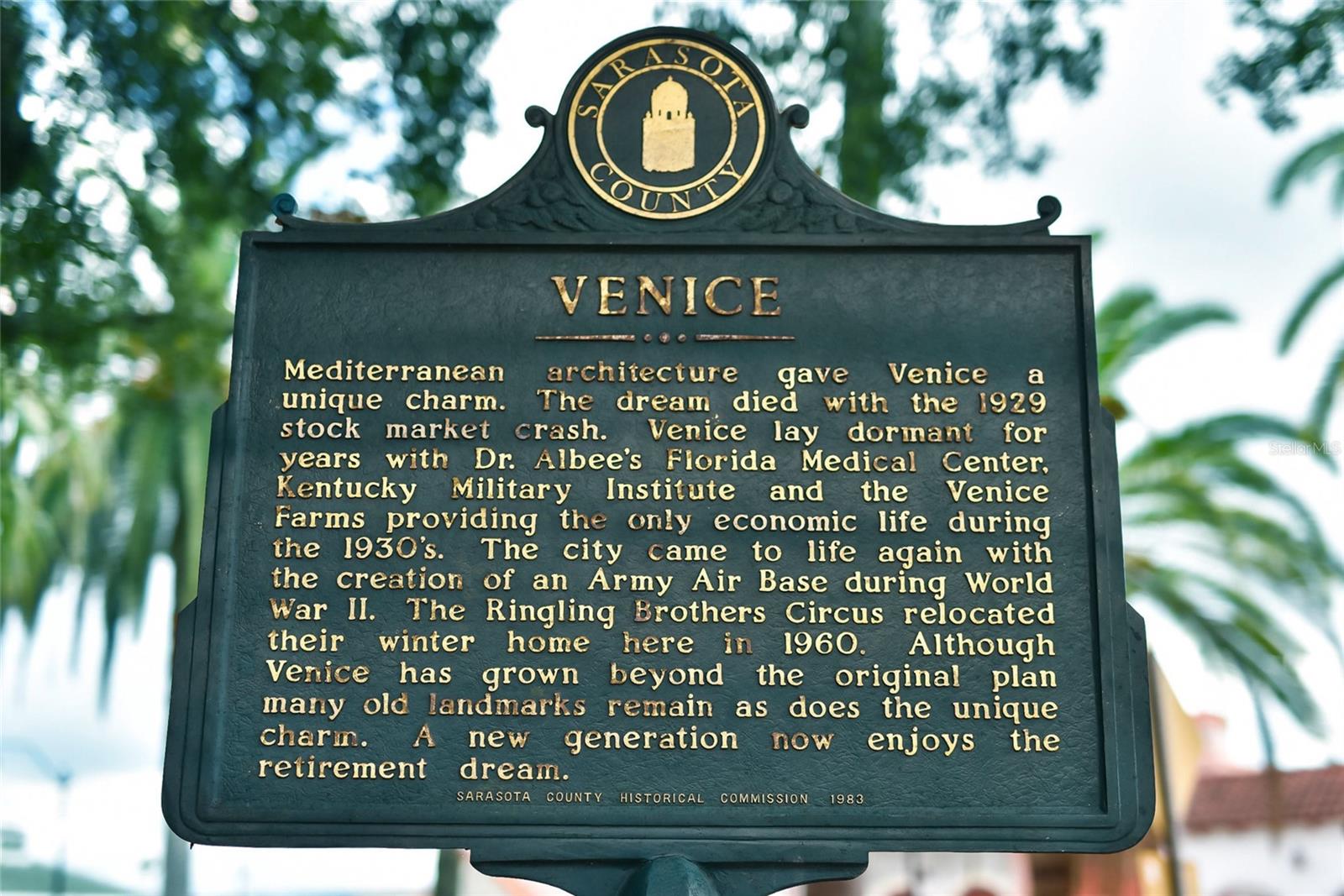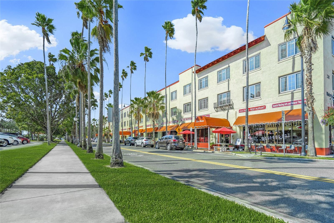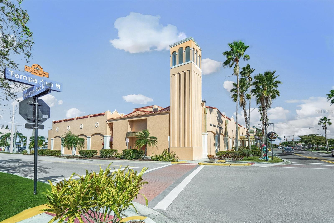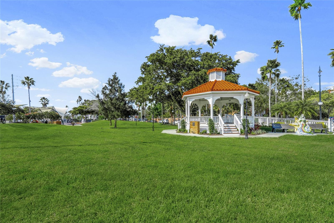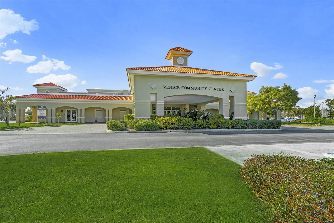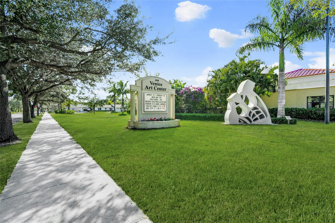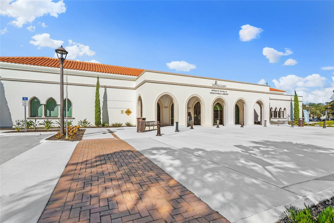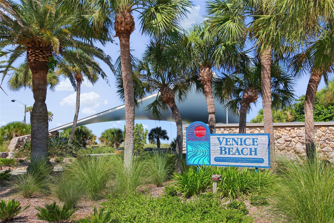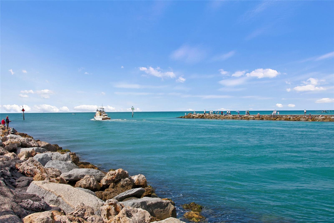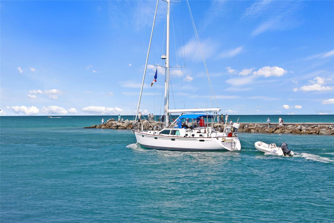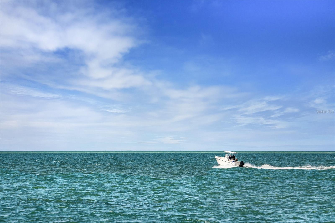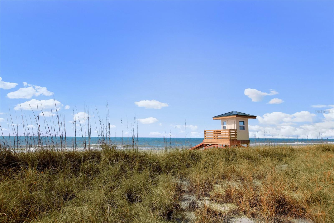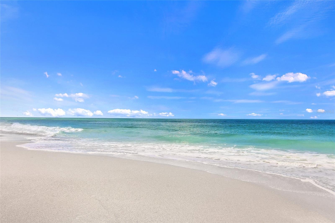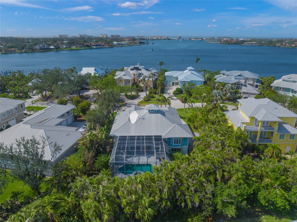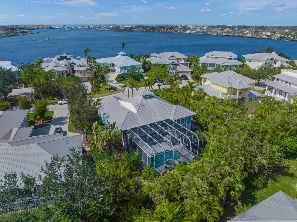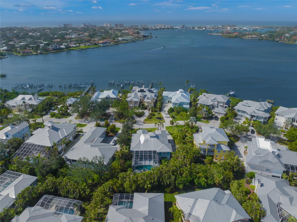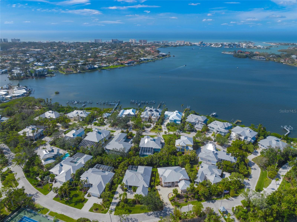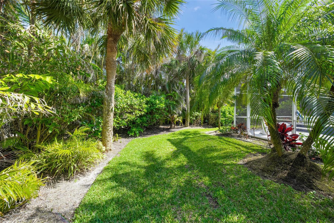746 Eagle Point Dr, Venice, Florida
- MLS #: N6137083
- Price: $2,750,000
- Beds: 4
- Baths: 3
- Half Baths: 1
- Square Feet: 3723
- City: VENICE
- Zip Code: 34285
- Subdivision: THE EAGLE POINT CLUB
- Garage: 2
- Year Built: 1998
- HOA Fee: $1,775
- Payments Due: Quarterly
- Status: Active
- DOM: 143 days
- Water Access: Bay/Harbor, Gulf/Ocean, Intracoastal Waterway
- Water Extras: Assigned Boat Slip, Boathouse, Bridges - No Fixed Bridges, Lift, Sailboat Water
- Lot Size: 1/4 to less than 1/2
Listing Tools
Share Listing
Property Description
Key West-Style Pool Home in Eagle Point Club -- Owner Financing AvailableStunning 4-bedroom + study, 3.5-bath custom home in the historic, gated waterfront community of Eagle Point Club. Recently remodeled in 2024, this 3,700+ sq ft residence blends classic charm with modern luxury--featuring designer lighting, top-tier appliances, a new cooling system, elevator, renovated main bath, and fresh paint throughout.Enjoy open-concept living with soaring ceilings, a chef's kitchen with quartz counters, Sub-Zero and GE Caf appliances, and a Wolf gas cooktop. Relax or entertain on the spacious lanai overlooking the screened, heated pool. The updated first-floor cabana and oversized garage with workshop add extra versatility.Boaters will love the assigned slip with 14,000-lb lift--just minutes to the Gulf. Community amenities include a historic clubhouse, tennis/pickleball courts, guest cottages, and marina. Close to downtown Venice, beaches, dining, and parks.Don't miss this rare opportunity--with owner financing available!
Listing Information Request
-
Miscellaneous Info
- Subdivision: The Eagle Point Club
- Annual Taxes: $22,025
- HOA Fee: $1,775
- HOA Payments Due: Quarterly
- Water Access: Bay/Harbor, Gulf/Ocean, Intracoastal Waterway
- Water Extras: Assigned Boat Slip, Boathouse, Bridges - No Fixed Bridges, Lift, Sailboat Water
- Lot Size: 1/4 to less than 1/2
-
Schools
- Elementary: Venice Elementary
- High School: Venice Senior High
-
Home Features
- Appliances: Bar Fridge, Built-In Oven, Convection Oven, Cooktop, Dishwasher, Disposal, Dryer, Electric Water Heater, Microwave, Refrigerator, Washer, Wine Refrigerator
- Flooring: Carpet, Tile, Wood
- Fireplace: Gas, Living Room
- Air Conditioning: Central Air, Zoned
- Exterior: Balcony, French Doors, Hurricane Shutters, Outdoor Kitchen, Outdoor Shower, Private Mailbox, Rain Gutters
- Garage Features: Driveway, Garage Door Opener, Garage Faces Side, Ground Level, Oversized, Workshop in Garage
Listing data source: MFRMLS - IDX information is provided exclusively for consumers’ personal, non-commercial use, that it may not be used for any purpose other than to identify prospective properties consumers may be interested in purchasing, and that the data is deemed reliable but is not guaranteed accurate by the MLS.
Thanks to PREMIER SOTHEBYS INTL REALTY for this listing.
Last Updated: 07-12-2025
