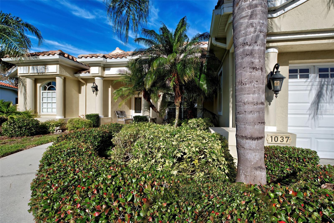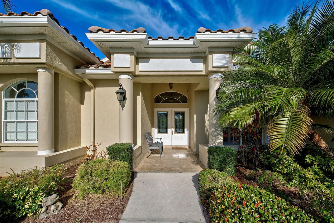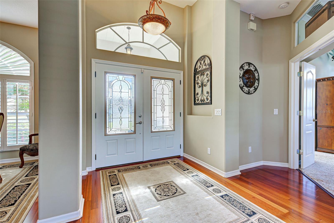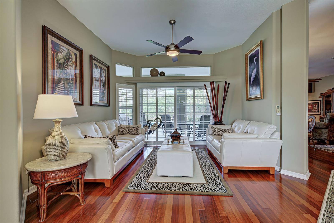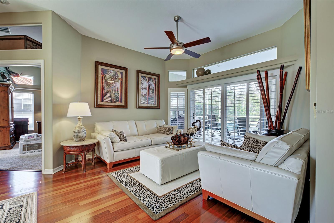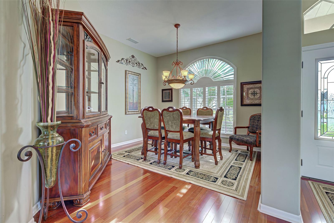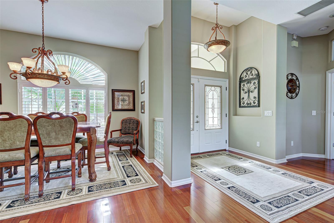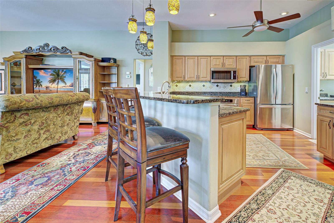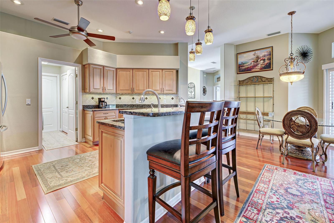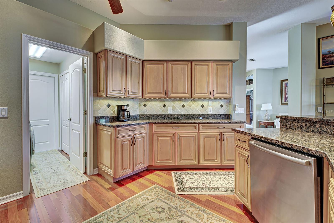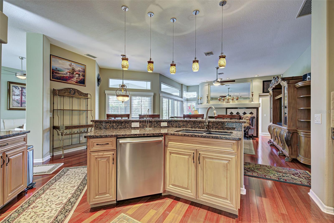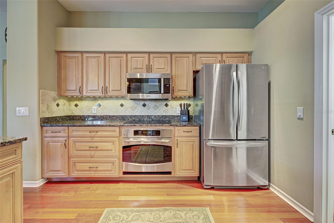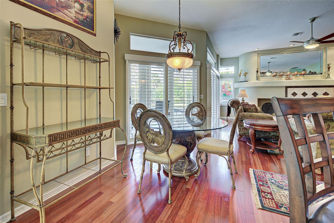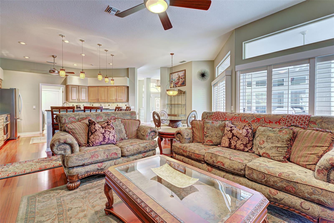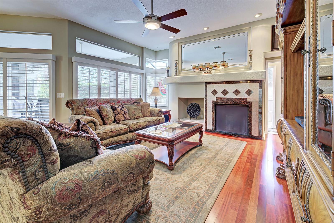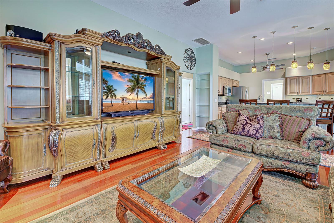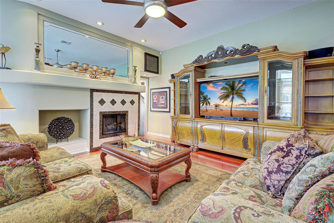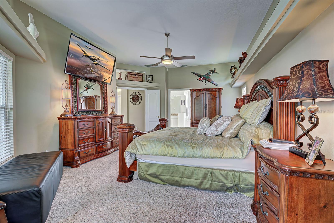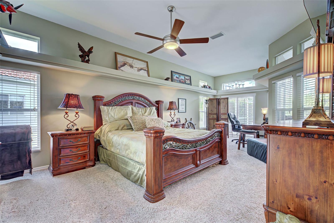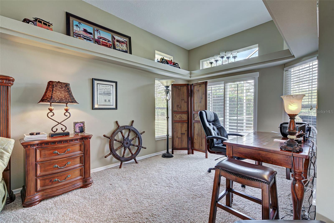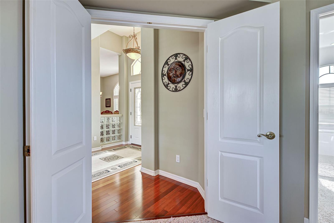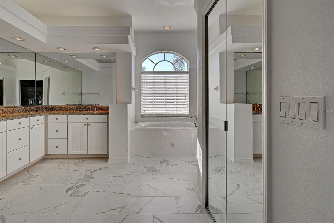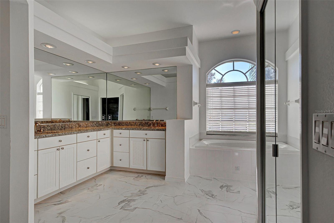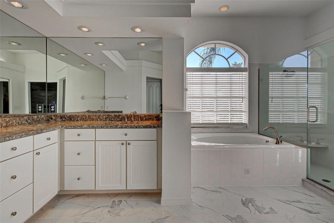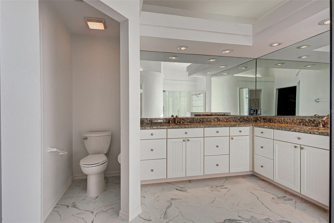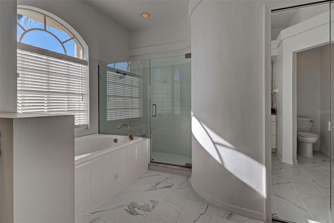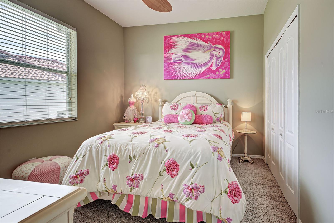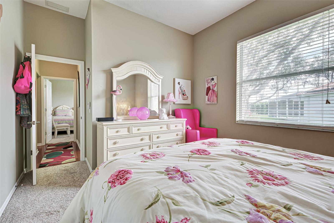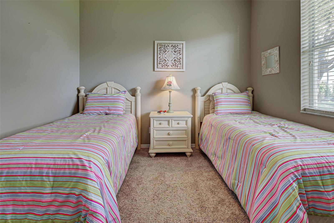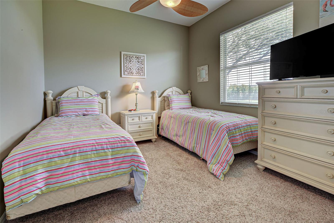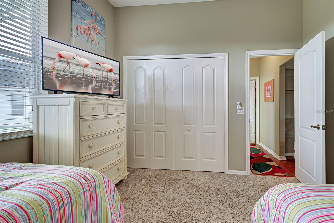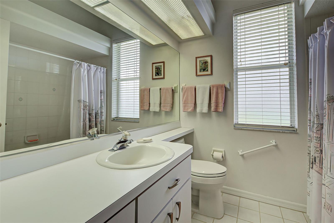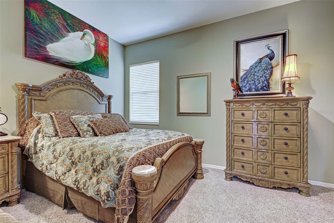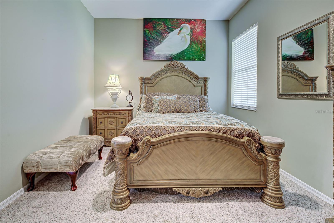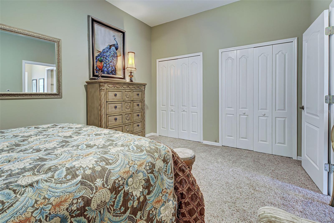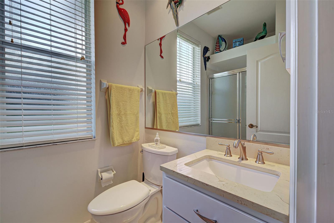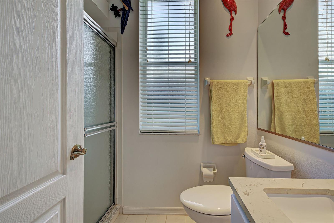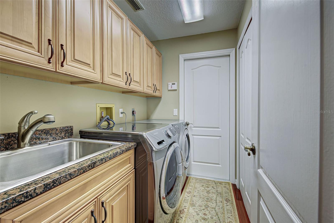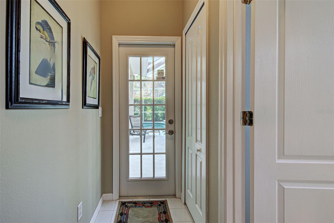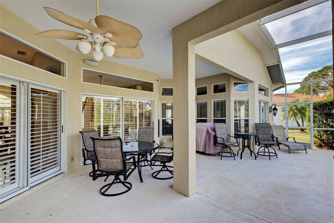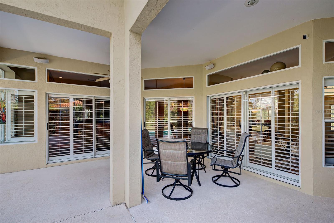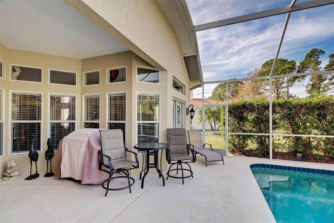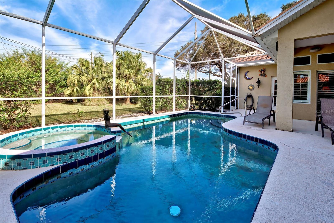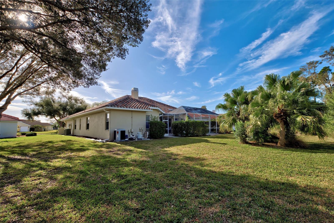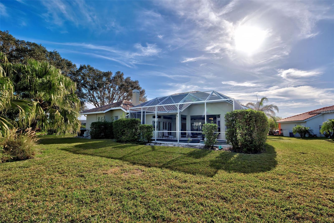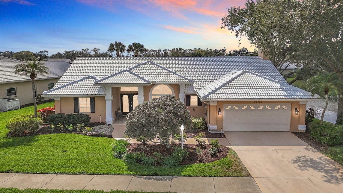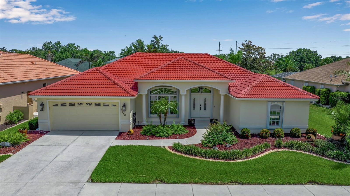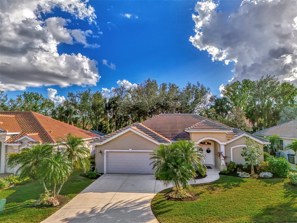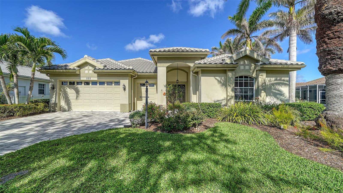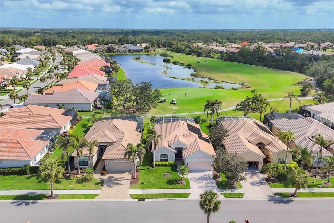1037 Beckley Cir, Venice, Florida
- MLS #: N6138734
- Price: $599,000
- Beds: 4
- Baths: 3
- Square Feet: 2416
- City: VENICE
- Zip Code: 34292
- Subdivision: CHESTNUT CREEK ESTATES
- Garage: 2
- Year Built: 1994
- Status: Active
- DOM: 51 days
- Lot Size: 1/4 to less than 1/2
Listing Tools
Share Listing
Property Description
Welcome to 1037 Beckley Circle - a beautifully maintained 4BR/3BA pool home in the sought-after Chestnut Creek community of Venice. Built in 1994, this spacious residence features high ceilings throughout, a 2018 roof, and a 2015 whole-house re-pipe, offering both comfort and peace of mind.The thoughtfully designed split floor plan offers plenty of space for family and guests. The kitchen features solid wood cabinetry, granite countertops, and a breakfast bar that opens to the main living areas. The family room includes a cozy gas fireplace.Step outside to your screened lanai with a heated pool and attached hot tub, perfect for year-round enjoyment. The pool area and home exterior were freshly painted in March 2025, and the spa pump and blower were replaced in 2024, adding value and convenience.The large primary suite offers a walk-in closet and an en-suite bath with dual vanities, a soaking tub, and a walk-in shower. Three additional bedrooms and two full bathrooms provide flexibility for guests, a home office, or multigenerational living.Additional features include: 2-car garage, indoor laundry room, and mature landscaping. Chestnut Creek is known for its serene atmosphere, scenic walking trails, and peaceful lakes--all with low HOA fees and a well-established neighborhood feel.Conveniently located just minutes from Gulf beaches, historic downtown Venice, shopping, dining, and healthcare facilities. Don't miss your opportunity to own this exceptional home in one of Venice's most desirable communities--schedule your private showing today!
Listing Information Request
-
Miscellaneous Info
- Subdivision: Chestnut Creek Estates
- Annual Taxes: $6,395
- Lot Size: 1/4 to less than 1/2
-
Schools
- Elementary: Garden Elementary
- High School: Venice Senior High
-
Home Features
- Appliances: Built-In Oven, Cooktop, Dishwasher, Disposal, Dryer, Exhaust Fan, Microwave, Refrigerator, Washer
- Flooring: Laminate, Tile
- Fireplace: Family Room
- Air Conditioning: Central Air
- Exterior: Rain Gutters, Sidewalk, Sliding Doors
Listing data source: MFRMLS - IDX information is provided exclusively for consumers’ personal, non-commercial use, that it may not be used for any purpose other than to identify prospective properties consumers may be interested in purchasing, and that the data is deemed reliable but is not guaranteed accurate by the MLS.
Thanks to PREFERRED PROPERTIES OF VENICE INC for this listing.
Last Updated: 06-22-2025
