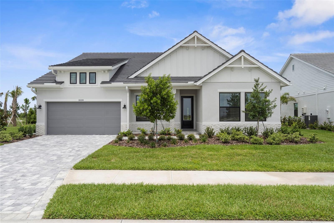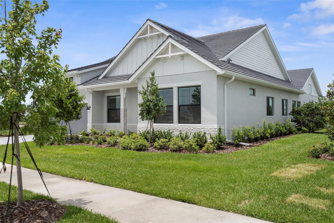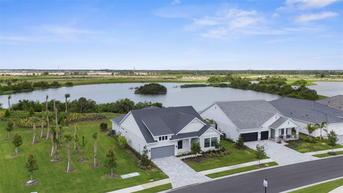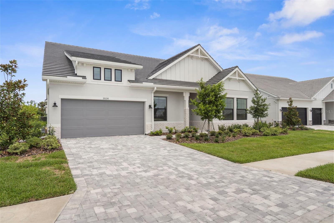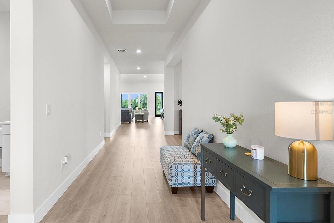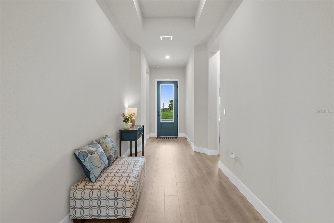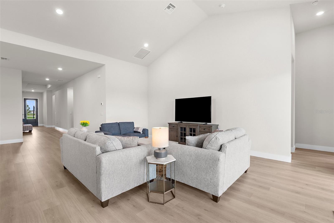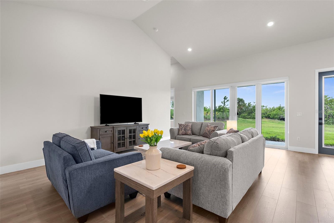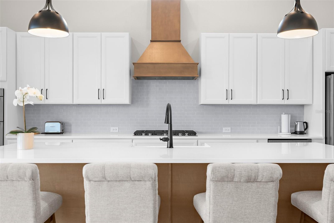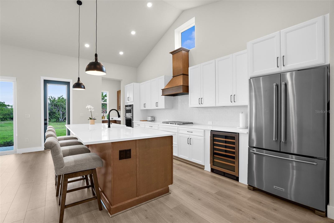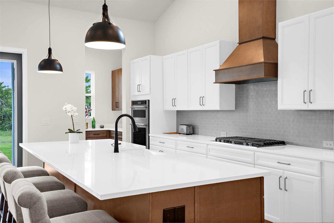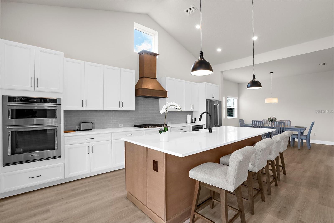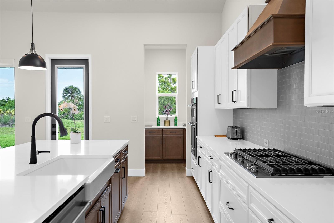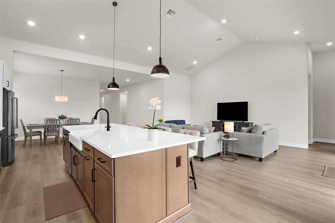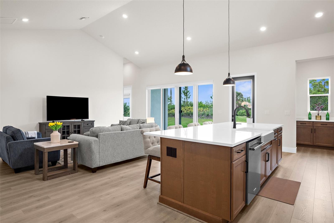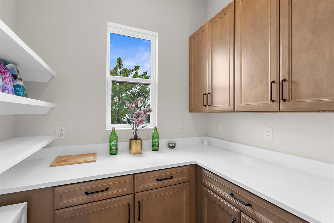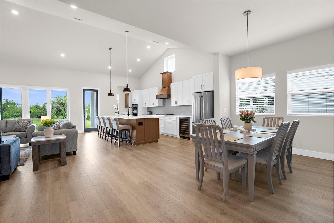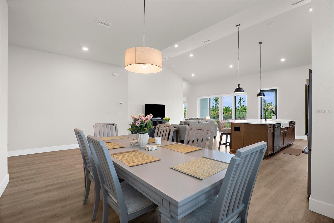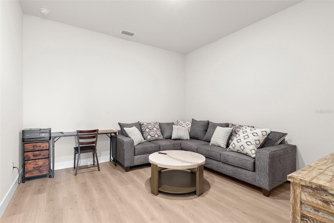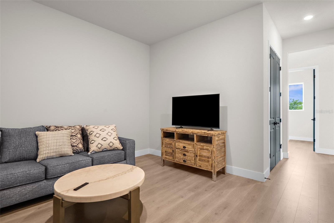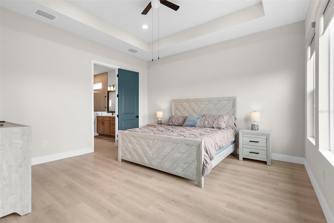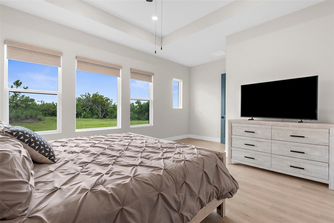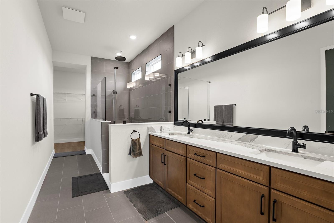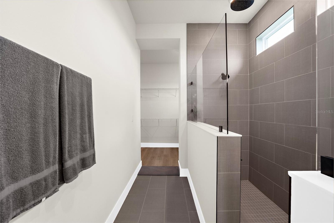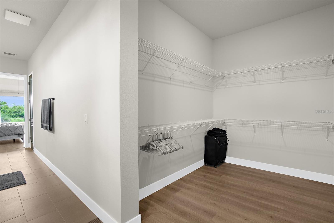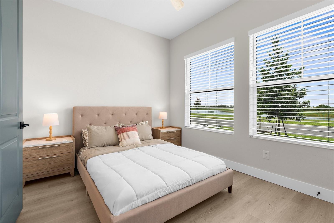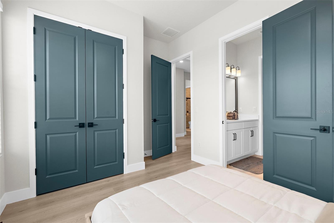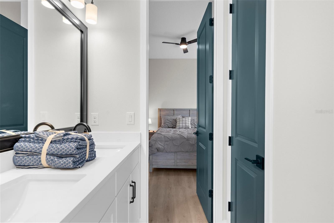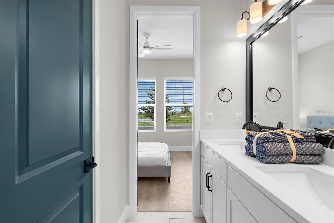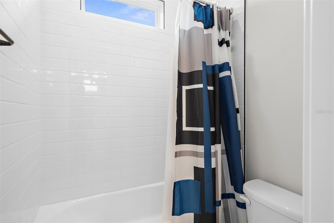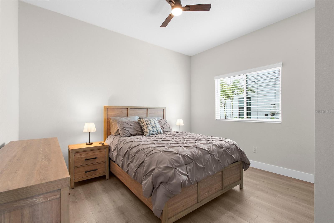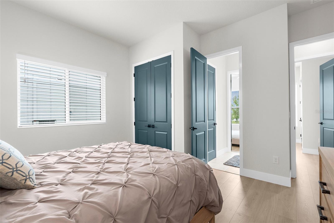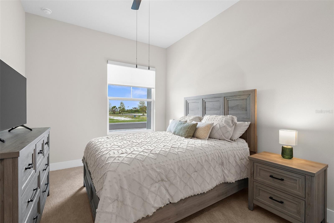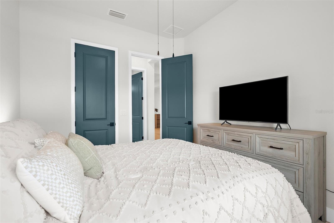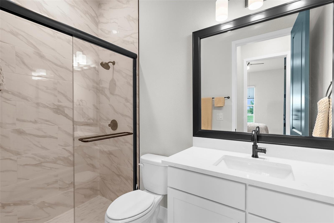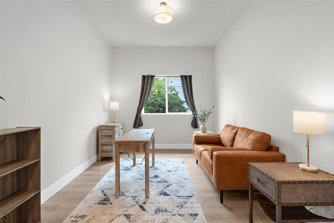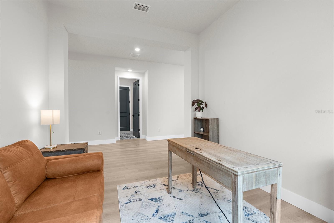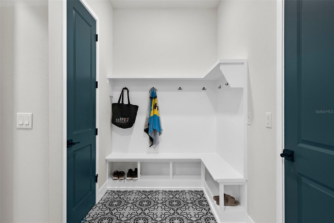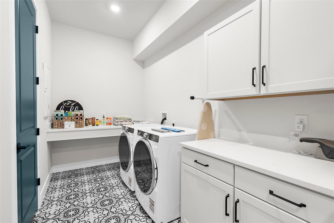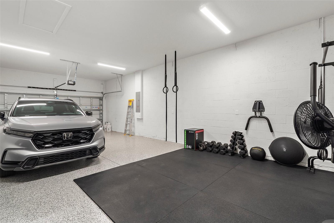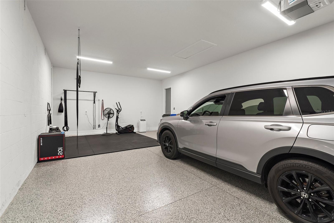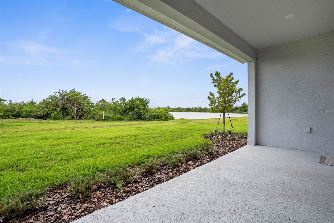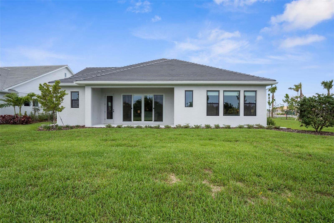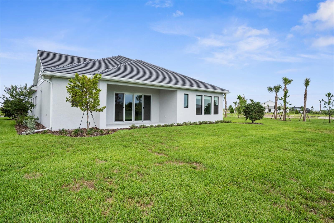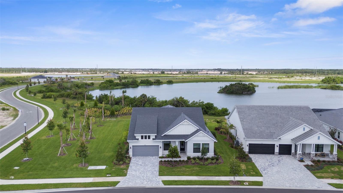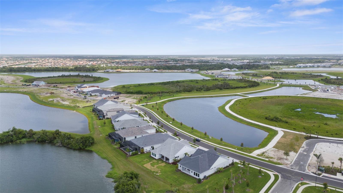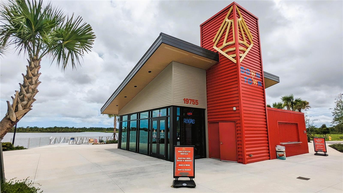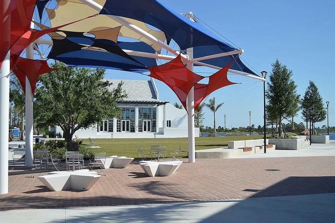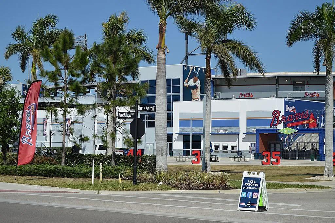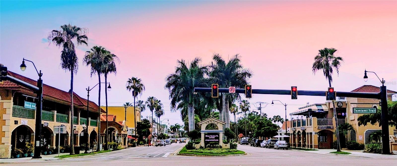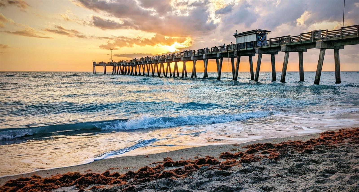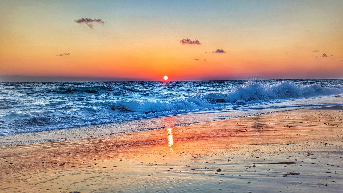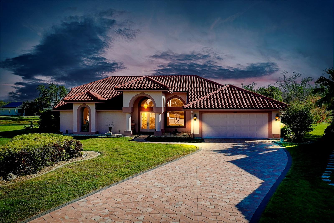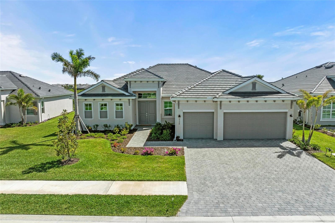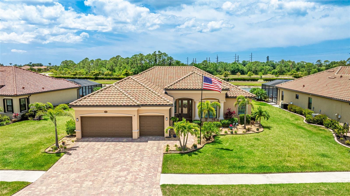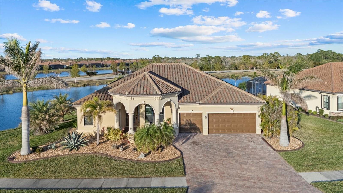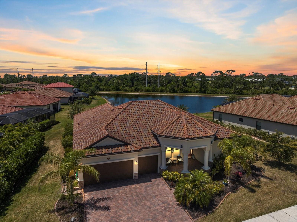18136 Foxtail Loop, Venice, Florida
- MLS #: N6139238
- Price: $799,000
- Beds: 4
- Baths: 3
- Square Feet: 3026
- City: VENICE
- Zip Code: 34293
- Subdivision: PALMERA/WELLEN PK PHS 1A 1B 1C & 1D
- Garage: 4
- Year Built: 2025
- HOA Fee: $341
- Payments Due: Monthly
- Status: Active
- DOM: 30 days
- Water View: Lake
- Lot Size: 0 to less than 1/4
Listing Tools
Share Listing
Property Description
Quality craftsmanship in this newly-built masterpiece from award-winning David Weekley Homes. This 4BR, 3BA home with a 4 car tandem garage is situated on a premium corner lot, with lake and preserve views and an exceptionally private feel! No waiting . . . move right in and start living your best Florida life at the lowest price for this model in the community! A step beyond move-in-ready, finishes like custom ceiling fans in all bedrooms and washer/dryer have already been installed and the home has been beautifully furnished.The open floor plan of the Colston model is designed for your lifestyle, with various spaces offering endless possibilities: gather with friends to watch sports or a movie in the specialty TV/Media Room, get some work done in the study, or grill and chill on the quiet lanai. There's even room to add a pool! This home features hurricane impact windows, a tankless water heater, quartz countertops in kitchen, baths and utility and ten-foot ceilings. Soaring 14-foot ceilings in the family room lend an airy feel, while large windows let in lots of natural light. A warm, neutral design palette is complemented by durable, water-resistant, planet-friendly RevWood flooring throughout, with tile in baths and laundry, and long-life carpet in the 4th bedroom.The kitchen, overlooking the many gathering spaces, is the heart of the home, with a large island with breakfast bar, stainless steel appliances, wine fridge and abundant storage and prep space; a gas cooktop with upgraded designer hood and separate built-in oven and microwave. A large walk-in butler's pantry would make a great coffee station or bar with extra cabinets and shelves, completing the perfect kitchen package.The luxurious Owner's Retreat is complete with an enormous walk-in closet (18x8 feet!) and ensuite bath with a spectacular oversized Super Shower. Three additional bedrooms and two more full baths are located at the front of the home, ensuring privacy. The new Palmera community is situated to take maximum advantage of Downtown Wellen's walkable shopping and dining plus endless nearby amenities (CoolToday Park, golf and country clubs, concert and event spaces, miles of trails and an activity lake). Or enjoy Gulf Coast living at local beaches and charming Historic Downtown Venice. Get ready! Soon, you'll enjoy a resort-style pool, clubhouse with a lifestyle director, golf simulator, onsite pub/grill, fitness center, pickleball courts, fire pits, dog park and adventure playground! Plus, landscape, cable & internet are all included in HOA dues. This home is an exceptional blend of privacy, comfort and luxury in one of Wellen Park's most sought-after neighborhoods. This isn't just a house, it's your next chapter. Schedule your exclusive tour to experience in person what sets this home apart.
Listing Information Request
-
Miscellaneous Info
- Subdivision: Palmera/wellen Pk Phs 1a 1b 1c & 1d
- Annual Taxes: $12,865
- Annual CDD Fee: $4,156
- HOA Fee: $341
- HOA Payments Due: Monthly
- Water View: Lake
- Lot Size: 0 to less than 1/4
-
Schools
- Elementary: Taylor Ranch Elementary
- High School: Venice Senior High
-
Home Features
- Appliances: Built-In Oven, Cooktop, Dishwasher, Disposal, Dryer, Microwave, Range Hood, Refrigerator, Tankless Water Heater, Washer
- Flooring: Ceramic Tile, Laminate
- Air Conditioning: Central Air
- Exterior: Rain Gutters, Sliding Doors
- Garage Features: Tandem
Listing data source: MFRMLS - IDX information is provided exclusively for consumers’ personal, non-commercial use, that it may not be used for any purpose other than to identify prospective properties consumers may be interested in purchasing, and that the data is deemed reliable but is not guaranteed accurate by the MLS.
Thanks to BERKSHIRE HATHAWAY HOMESERVICES FLORIDA REALTY for this listing.
Last Updated: 07-13-2025
