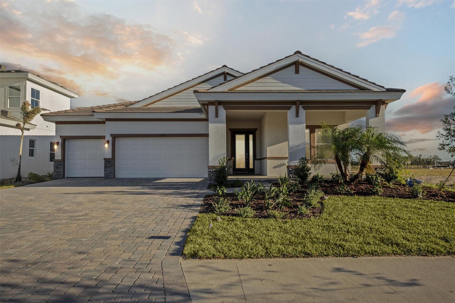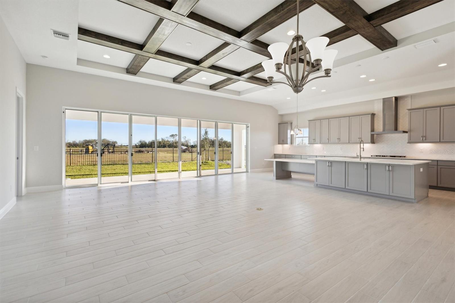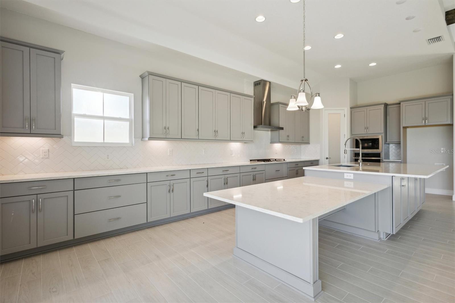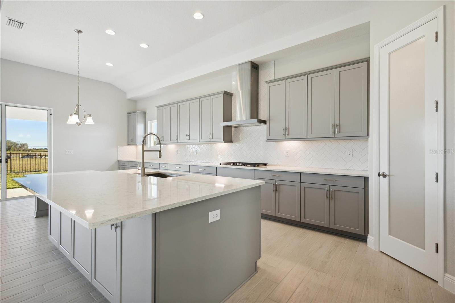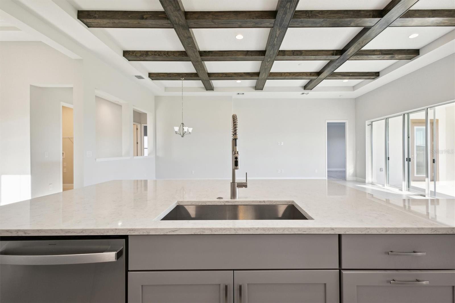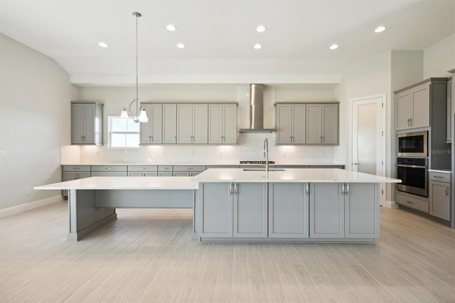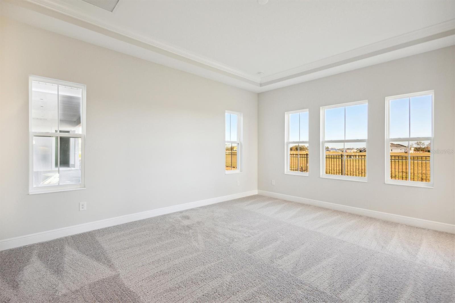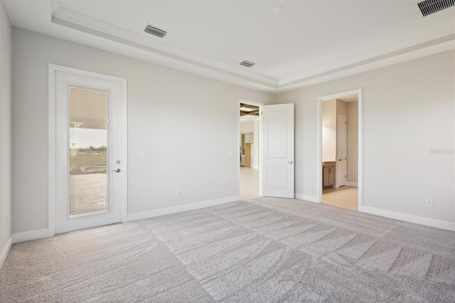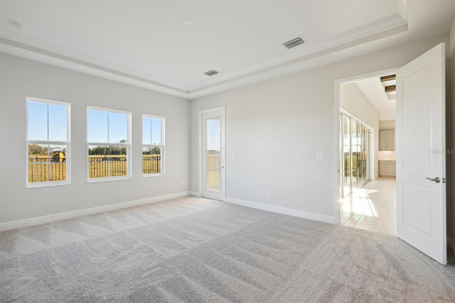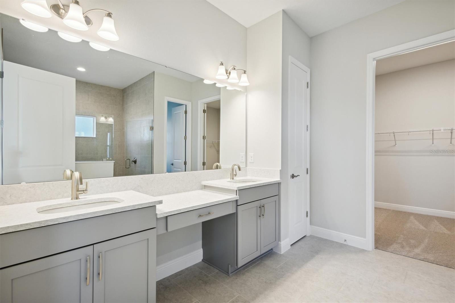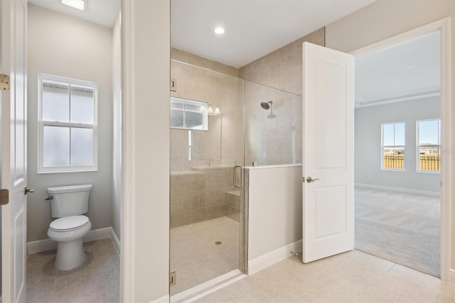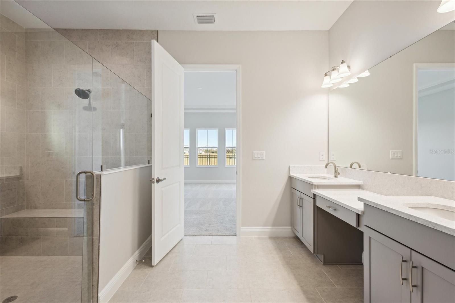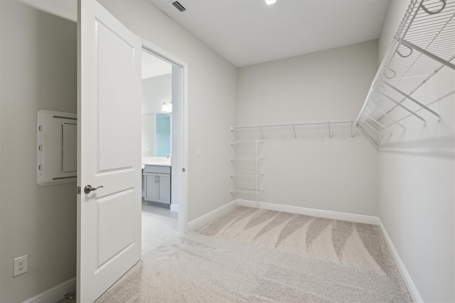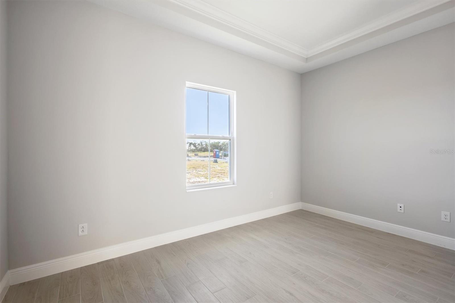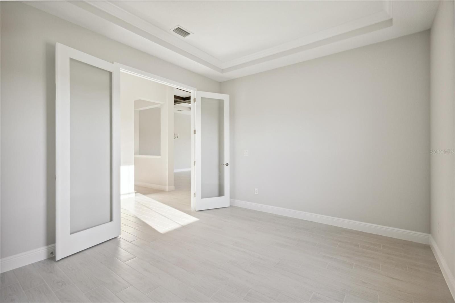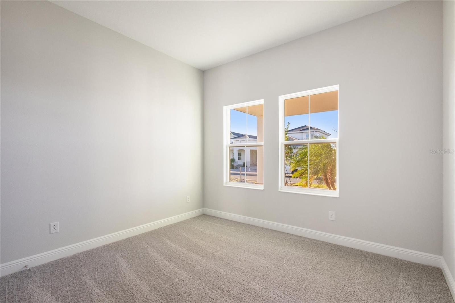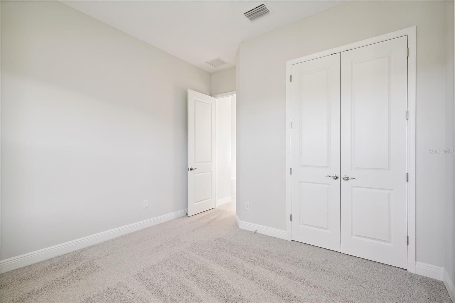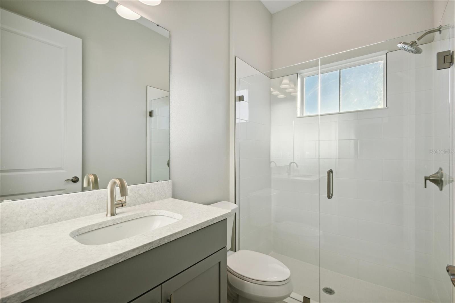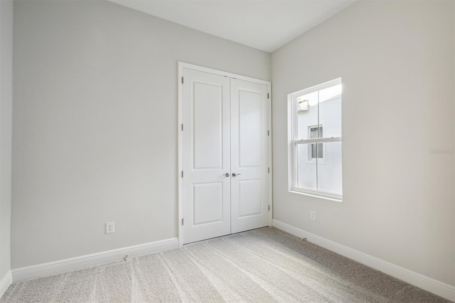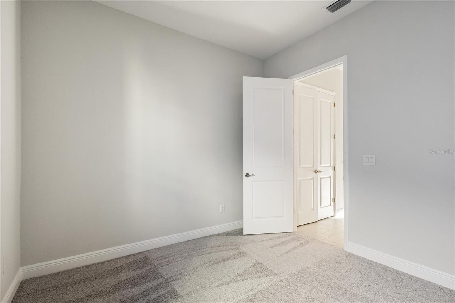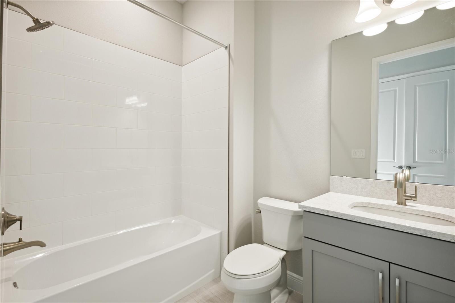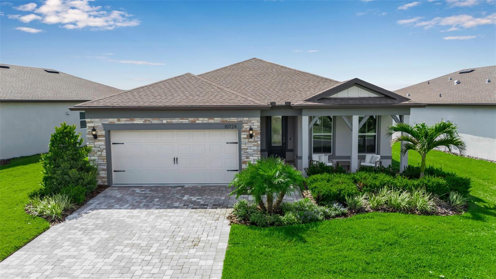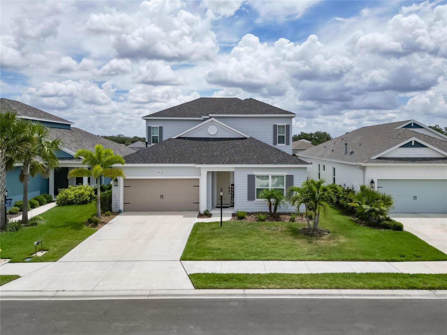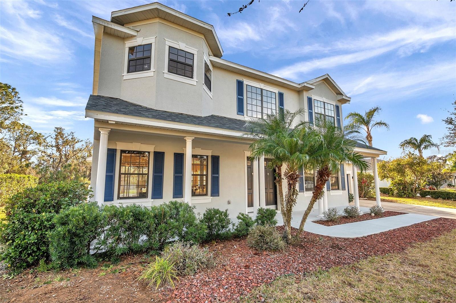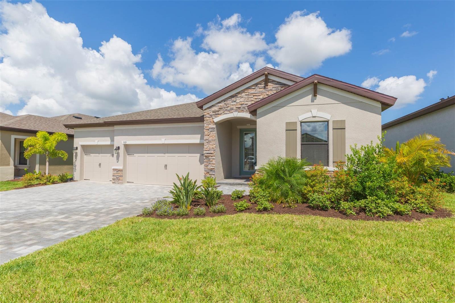10324 Longmeadow Ave, Parrish, Florida
- MLS #: T3538978
- Price: $674,990
- Beds: 3
- Baths: 3
- Square Feet: 2562
- City: PARRISH
- Zip Code: 34219
- Subdivision: NORTH RIVER RANCH
- Garage: 3
- Year Built: 2024
- HOA Fee: $85
- Payments Due: Annually
- Status: Active
- DOM: 353 days
- Lot Size: 0 to less than 1/4
Listing Tools
Share Listing
Property Description
This Biscayne Quick Move-In home is Ready Now! The Biscayne is a wonderful open living floorplan, while providing seclusion for the owner's retreat and secondary bedrooms. The heart of the home is the combined grand room, gourmet kitchen and casual dining with access to the outdoor living with its large covered lanai. Further, the 12-foot ceilings in the foyer, grand room and kitchen complement the open design. The owner's retreat features walk-in closets and a luxurious master bath with a walk-in shower. This home features Sonoma Painted Stone cabinets, Stratus Whte Corian counter-tops, Stagger WLT flooring, and more. Longmeadow at North River Ranch is a master-planned community located in Parrish, FL 34219. This highly anticipated community features resort-style amenities, extensive trails, and beautiful water views. Be in the middle of it all--Longmeadow is located just 30 minutes from downtown St. Petersburg and downtown Sarasota, 40 minutes from downtown Tampa, with convenient access to I-75, I-275, and US-301. Images shown are for illustrative purposes only and may differ from actual home. Completion date subject to change.
Listing Information Request
-
Miscellaneous Info
- Subdivision: North River Ranch
- Annual Taxes: $12,284
- Annual CDD Fee: $3,651
- HOA Fee: $85
- HOA Payments Due: Annually
- Lot Size: 0 to less than 1/4
-
Schools
- Elementary: Barbara A. Harvey Element
- High School: Parrish Community High
-
Home Features
- Appliances: Dishwasher, Disposal, Microwave, Range
- Flooring: Carpet, Tile
- Air Conditioning: Central Air
- Exterior: Sliding Doors
Listing data source: MFRMLS - IDX information is provided exclusively for consumers’ personal, non-commercial use, that it may not be used for any purpose other than to identify prospective properties consumers may be interested in purchasing, and that the data is deemed reliable but is not guaranteed accurate by the MLS.
Thanks to HOMES BY WESTBAY REALTY for this listing.
Last Updated: 06-21-2025
