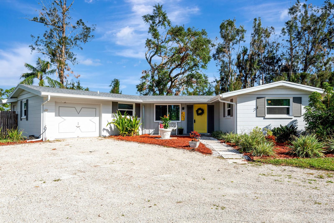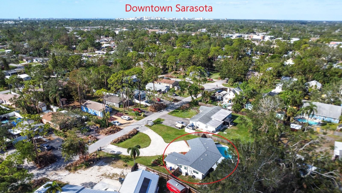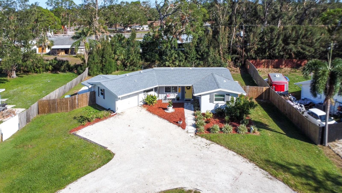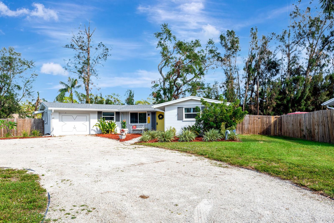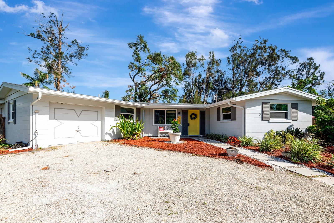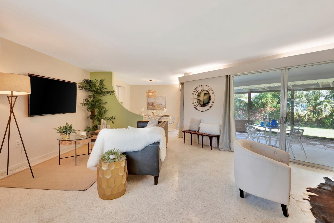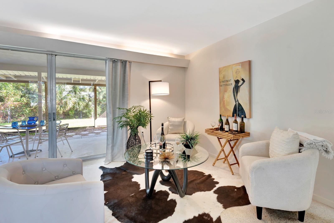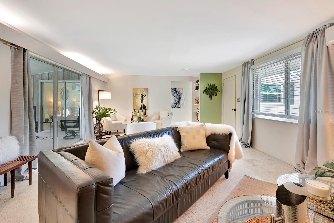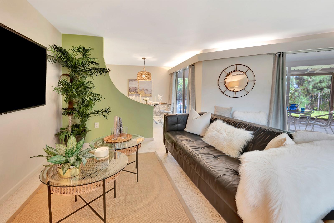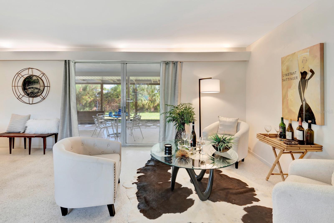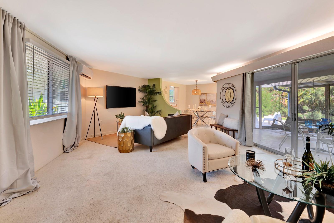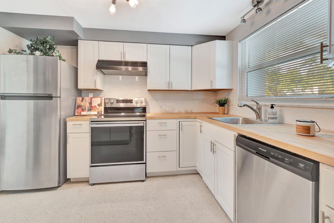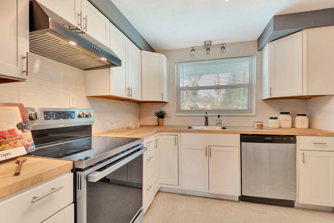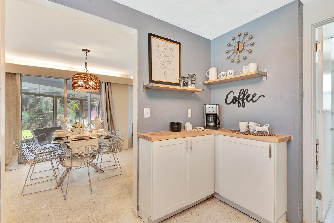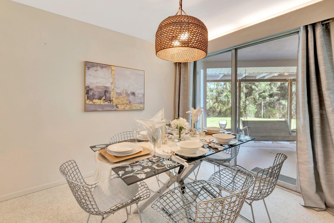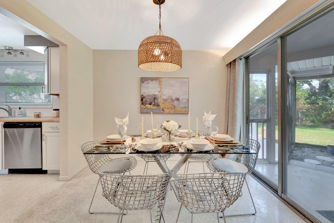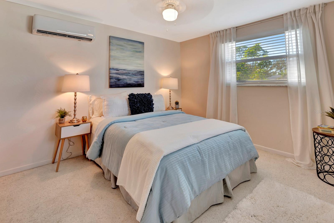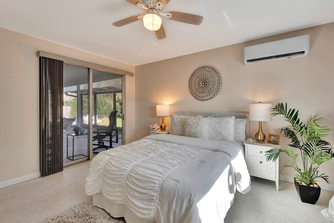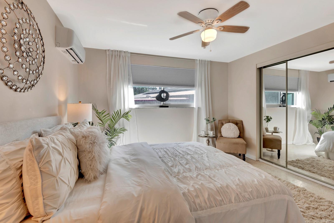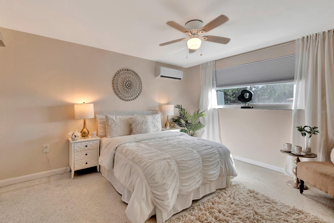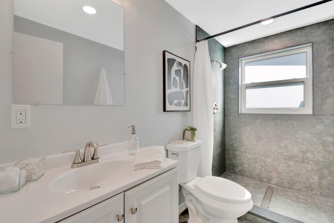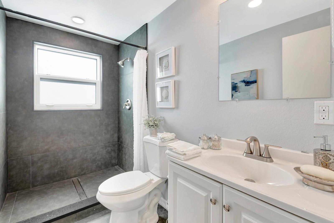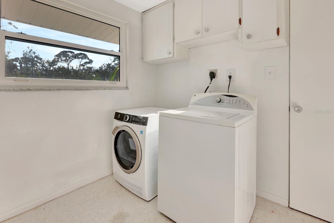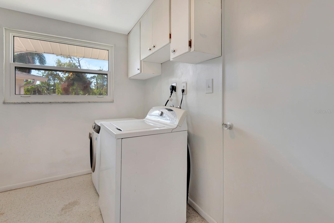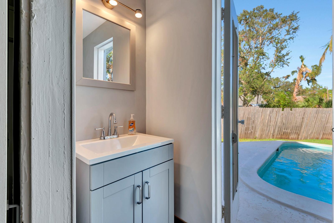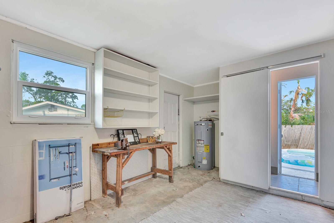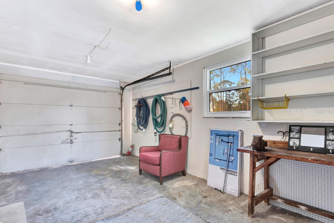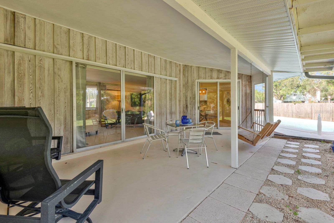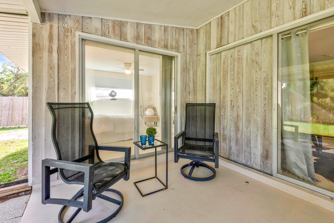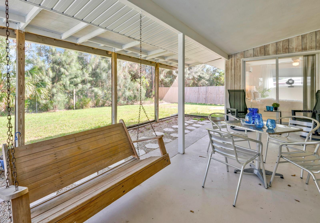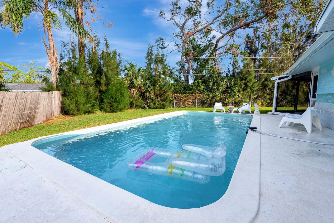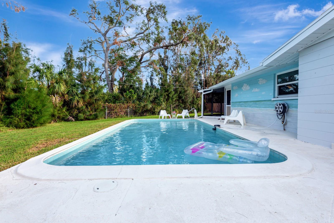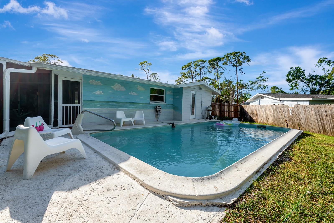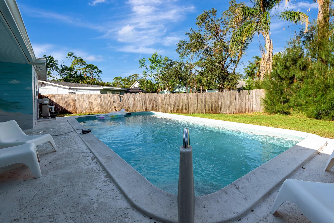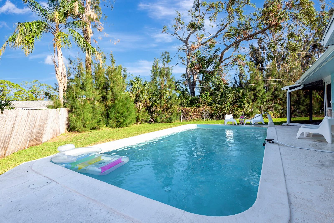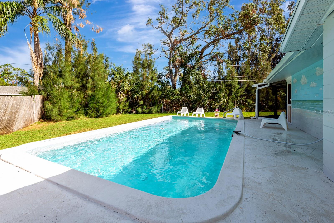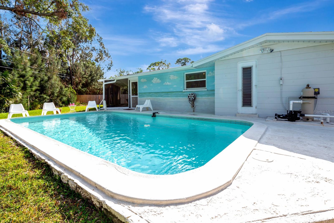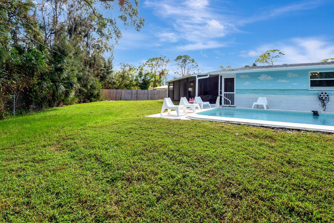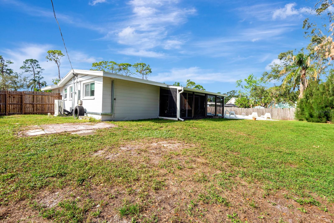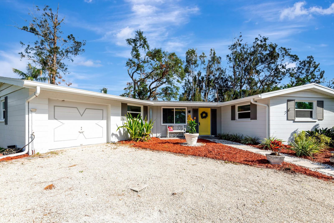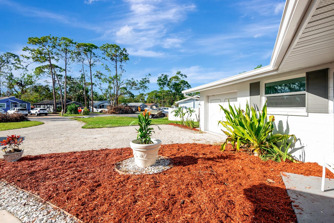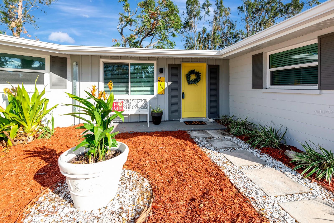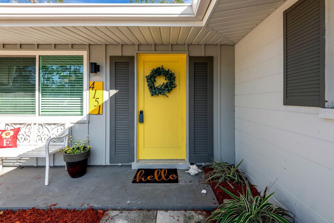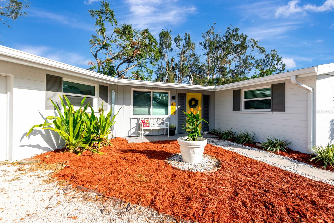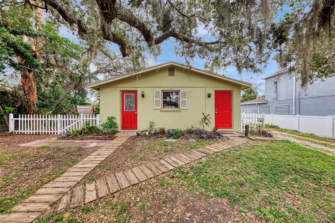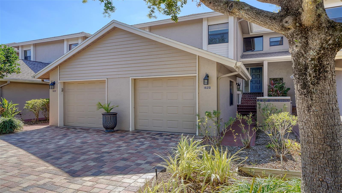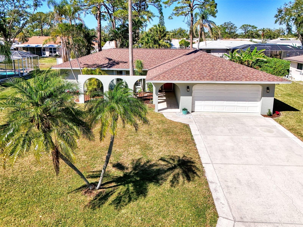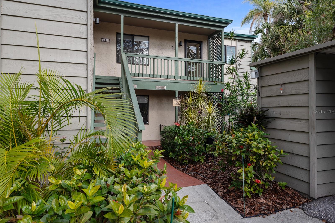4151 Olive Ave, Sarasota, Florida
- MLS #: TB8322680
- Price: $549,000
- Beds: 2
- Baths: 2
- Half Baths: 1
- Square Feet: 1208
- City: SARASOTA
- Zip Code: 34231
- Subdivision: ROLANDO
- Garage: 2
- Year Built: 1962
- Status: Active
- DOM: 148 days
- Lot Size: 1/4 to less than 1/2
Listing Tools
Share Listing
Property Description
!!!!!!HUGE PRICE IMPROVEMENT!!!!!! Location! Location! Location! Charming and tastefully updated pool home is nestled in a peaceful neighborhood with NO HOA, OR CDD and NOT IN A FLOOD ZONE! Situated on a double lot with privacy fence on oversized yard, it's the perfect place to call home. Take in the open floor plan with sight lines from everywhere inside and out. The home chef will love the well appointed kitchen with white cabinets, butcher block counters and stainless appliances with extra storage space. Relax and unwind in your spacious screened in lanai overlooking the pool and huge backyard. Speaking of large spaces, there's plenty of room to add on an In-Law Suite as well as convert the garage into a 3rd bedroom. Have peace of mind knowing that the big ticket items have been covered: NEW FLOORS 2025, NEW ROOF, GUTTERS, SOFFIT, FASCIA, DOWNSPOUTS, RELINED SEWAGE, ALL NEW BATHROOMS, NEW DRYER, FRESHLY PAINTED INTERIOR, NEW MINI SPLIT HVAC SYSTEM, NEW KITCHEN, STORM WINDOWS 2024, POOL RESURFACED/NEW PUMP 2022, WATER HEATER 2019. This home is a MUST SEE and only short drive to Siesta Key & Lido Beach, St Armand's Circle, Downtown Main Street, Hospitals, Restaurants, Bee Ridge Park and Red Bug Slough Preserve are nearby for nature walks and everything else Sarasota has to offer. Don't let this one get away! Schedule your private tour today!!
Listing Information Request
-
Miscellaneous Info
- Subdivision: Rolando
- Annual Taxes: $4,450
- Lot Size: 1/4 to less than 1/2
-
Schools
- Elementary: Wilkinson Elementary
- High School: Riverview High
-
Home Features
- Appliances: Convection Oven, Cooktop, Dishwasher, Disposal, Dryer, Freezer, Range Hood, Refrigerator, Washer
- Flooring: Ceramic Tile, Terrazzo
- Air Conditioning: Mini-Split Unit(s)
- Exterior: Garden, Rain Gutters, Sliding Doors
- Garage Features: Bath In Garage, Circular Driveway, Driveway, Ground Level, Off Street
Listing data source: MFRMLS - IDX information is provided exclusively for consumers’ personal, non-commercial use, that it may not be used for any purpose other than to identify prospective properties consumers may be interested in purchasing, and that the data is deemed reliable but is not guaranteed accurate by the MLS.
Thanks to CENTURY 21 BEGGINS ENTERPRISES for this listing.
Last Updated: 04-16-2025
