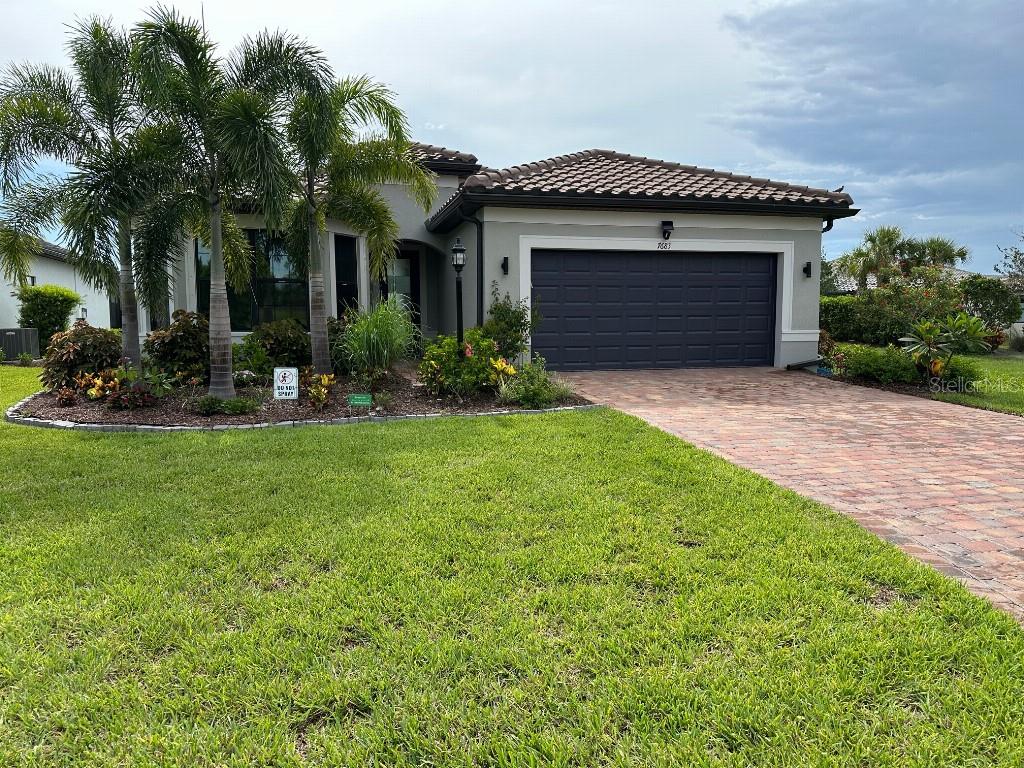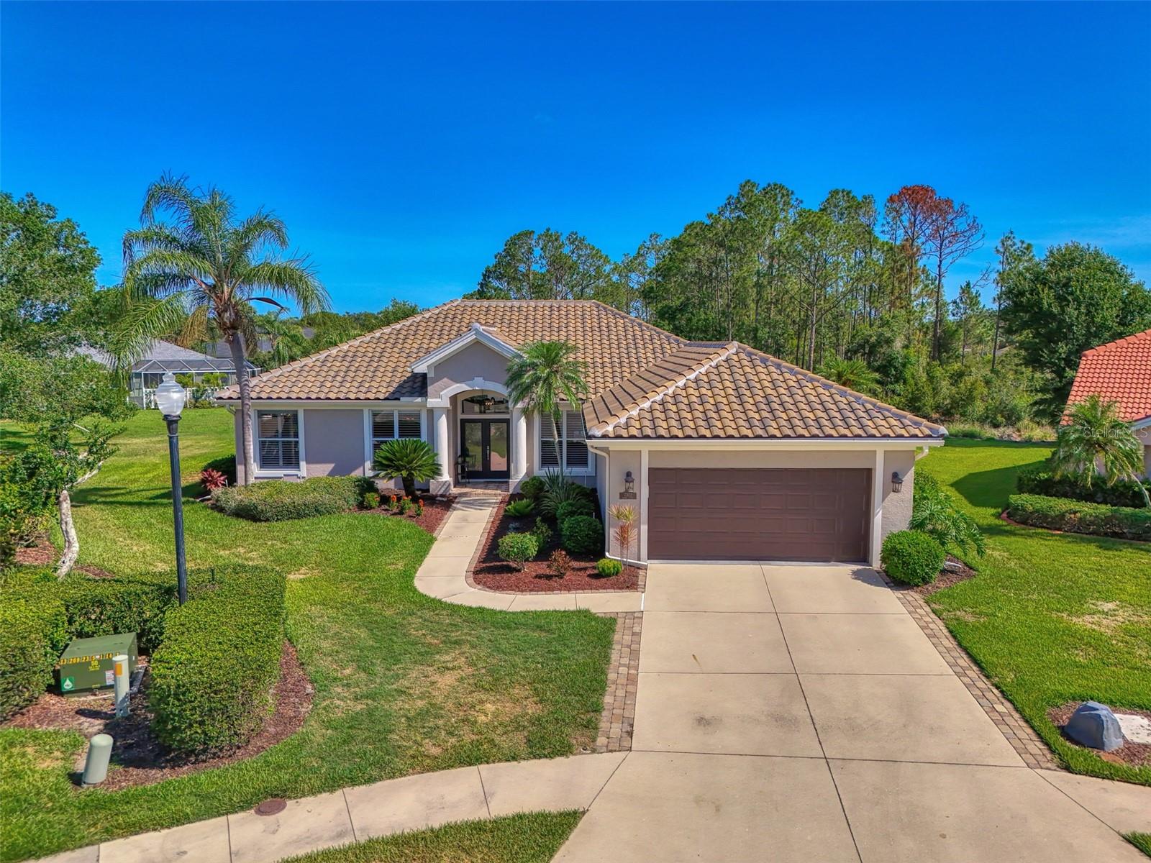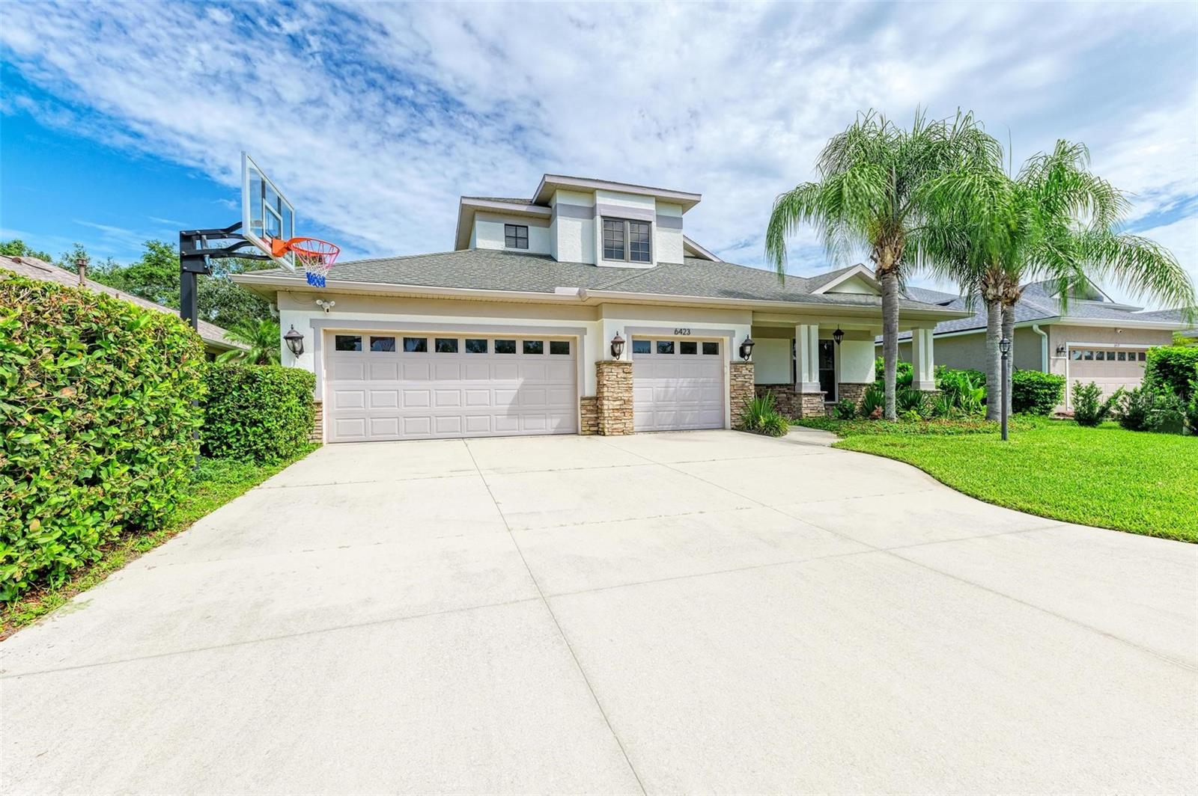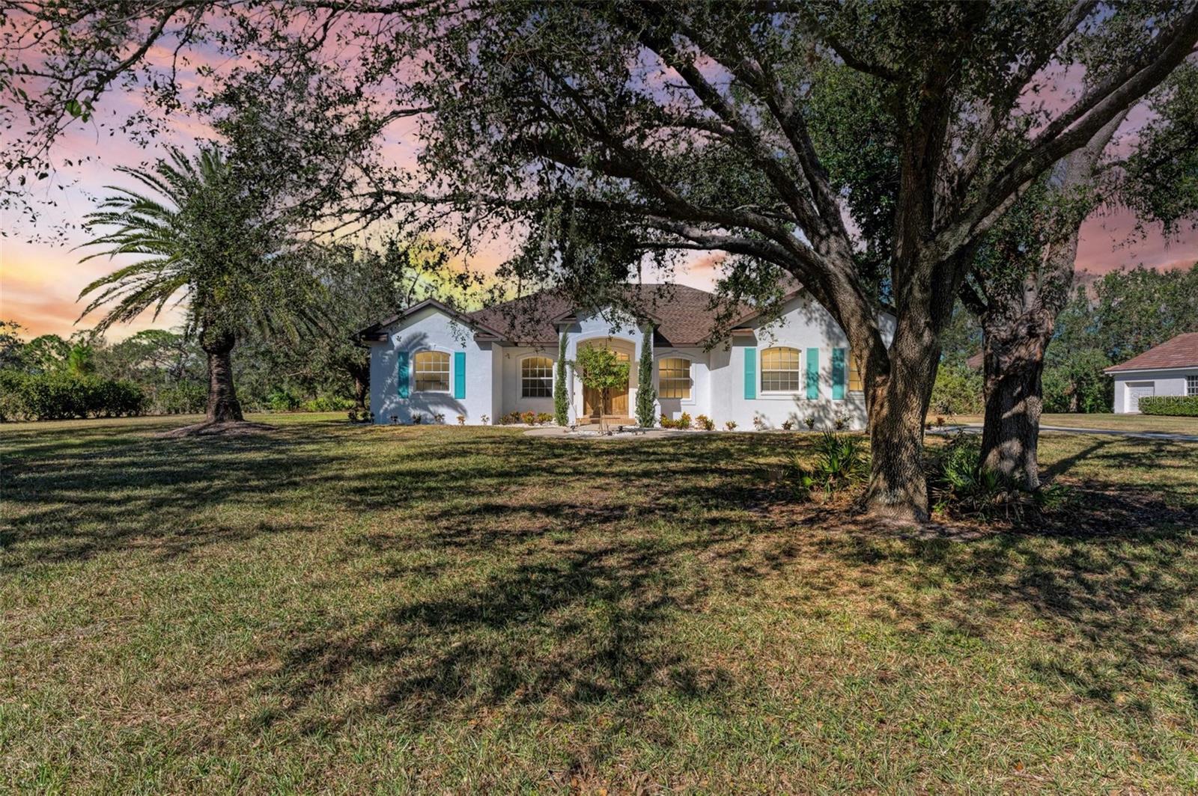7683 Summerland Cv, Lakewood Ranch, Florida
- MLS #: TB8399344
- Price: $749,000
- Beds: 3
- Baths: 2
- Square Feet: 2068
- City: LAKEWOOD RANCH
- Zip Code: 34202
- Subdivision: DEL WEBB LWR
- Garage: 2
- Year Built: 2023
- HOA Fee: $1,402
- Payments Due: Quarterly
- Status: Active
- Water Front: Pond
- Water View: Lake
- Lot Size: 0 to less than 1/4
Listing Tools
Share Listing
Property Description
Location, Location, Location! This is one of only two homes that offers a full Lake view with no homes across from you and only one home beside you. It is one of the Premier Lots in Del Webb. Located in the back of the community with less traffic, but Easy Access to Masters Blvd. Time to Indulge Yourself! Live like you are on Vacation Every Day! Choose a Dynamic Lifestyle in Del Webb at Lakewood Ranch, a Premiere 55+ Resort Community. This Extraordinary Home built in 2023 offers Functionality blended w/ Modern Sophistication. Custom flooring features Luxury Vinyl Planks throughout the home. The stunning Great Room w/ a Tray Ceiling has a Zero-Corner Pocketing Sliding Doors, opening to an expansive lanai with a tranquil Lake View. The Lanai is perfect for dining, entertaining or just relaxing. There is upgraded ceiling fans with recessed lighting and a hookup for a TV on the wall as well as your own outdoor kitchen choice. Prepare meals in a Gourmet Kitchen w/ upgraded LG Refrigerator, microwave, Triple layer dishwasher and Gas Oven that doubles as an Air fryer. All appliances are stainless steel and under warranty. The Large Island w/ Farm Sink & Under-Island Cabinets with custom handles, Quartz Countertops, Gas Stovetop & Walk-In Pantry that has custom Wood shelving for all your kitchen storage. The Primary Suite is a relaxing retreat! The view of the Lake is the first thing you see through the Extra-large windows. The stylish details in this home go from All custom lighting to custom paint and window coverings. The Spa-like En-Suite Bathroom features a Large Walk-In Shower w/ Floor-to-Ceiling Tile, Quartz Countertops, Linen Closet & Private toilet room. The Extraordinary Walk-In Custom Closet with all Wood shelving offers abundant space for clothes & storage. The Flex room location can be utilized as a Study/Den or additional Bedroom to suit your lifestyle. Separated for privacy, the 2nd Bedroom includes a charming Bay Window. An adjacent 2nd Bathroom features a Tub/ Shower combination with tile to the ceiling and the shower head is raised up for a true rain head experience. Quartz Countertop & Linen Closet with All wood shelving. Large hallway closet for all those beach and pool towels. This home has storage everywhere! The Sizeable Laundry Room offers abundant Counters & Cabinets, Farm sink with custom spray nozzle and a Large Storage Closet. The private 3rd Bedroom is tucked away from main living areas. Discover a convenient Drop Zone near the Garage entrance. The oversized 2-Car Garage features 4 extra feet for storage, an Epoxy Floor, Overhead Shelving & EV Charger. Enjoy the small and big details added to this magnificent home. An Abundance of Special Features & Upgrades! - Custom Designer Lighting, 8' Doors & 5" Baseboards, Custom Closets, Hurricane Shutters for Windows & Doors, UV Tinted Windows and Door for efficiency, privacy and added protection from storms. Features a Whole-House Culligan Water Filtration System & Gas Hot Water Heater. Convenient Technology/ Security upgrades -Amenities abound! No hassling with a builder or having to add anything to this home. Just bring your clothes and it is move in ready! The Gated & Maintenance-Free Del Webb community offers an extraordinary lifestyle, filled w/ a daily calendar of events, sports, club & social activities - presented by a Lifestyle Director. The 28,000 sf Clubhouse features a state-of-the-art Fitness Center, Billiards Room, Card Room, Game Room, Library & Party Spaces.
Listing Information Request
-
Miscellaneous Info
- Subdivision: Del Webb Lwr
- Annual Taxes: $2,000
- Annual CDD Fee: $1,000
- HOA Fee: $1,402
- HOA Payments Due: Quarterly
- Water Front: Pond
- Water View: Lake
- Lot Size: 0 to less than 1/4
-
Home Features
- Appliances: Cooktop, Dishwasher, Disposal, Exhaust Fan, Freezer, Gas Water Heater, Ice Maker, Microwave, Range, Refrigerator, Washer, Water Filtration System
- Flooring: Vinyl
- Air Conditioning: Central Air, Humidity Control
- Exterior: Hurricane Shutters, Lighting, Other, Rain Gutters, Sliding Doors
- Garage Features: Driveway, Electric Vehicle Charging Station(s), Garage Door Opener, Oversized
Listing data source: MFRMLS - IDX information is provided exclusively for consumers’ personal, non-commercial use, that it may not be used for any purpose other than to identify prospective properties consumers may be interested in purchasing, and that the data is deemed reliable but is not guaranteed accurate by the MLS.
Thanks to FLAT FEE MLS REALTY for this listing.
Last Updated: 06-21-2025







